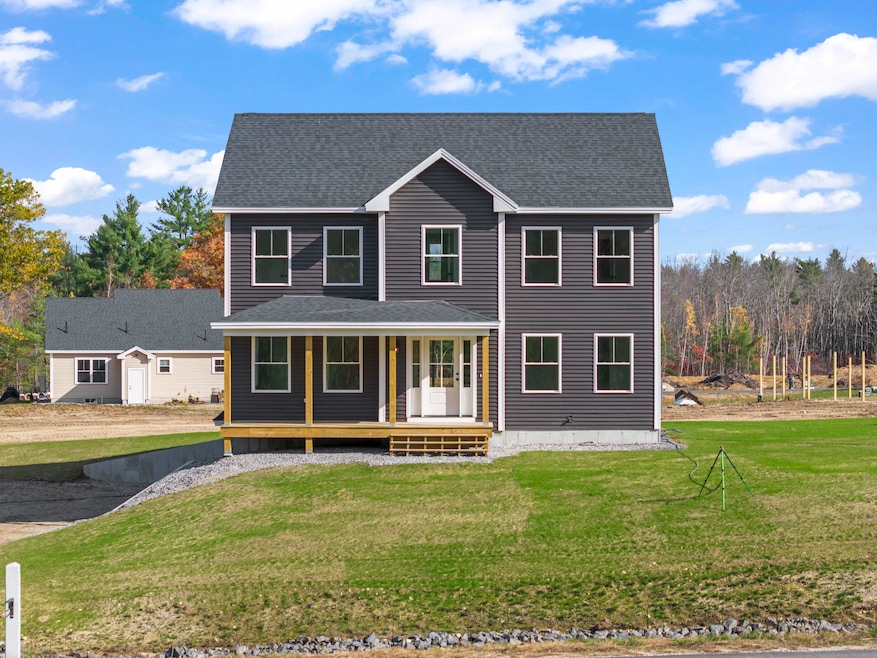22 Lentago Ln Sanford, ME 04073
South Sanford NeighborhoodEstimated payment $3,739/month
Highlights
- Nearby Water Access
- Country Club
- Colonial Architecture
- Public Beach
- Scenic Views
- Quartz Countertops
About This Home
NEW 3BR, 2.5BA Colonial with Office in South Sanford!
Welcome home to this brand-new 1,900 sqft Colonial that perfectly combines classic New England charm, modern comfort and thoughtful design - ready just in time for the holidays! Tucked back off the road and bordering over 60 acres of conservation land this new subdivision is surrounded by established neighborhoods and single family homes. Lot 12 offers a welcoming farmer's porch, 2 car garage and sunny south facing lot ideal for a garden, outdoor entertaining or even a pool. Inside you'll find a warm and inviting open layout with 9' ceilings and an abundance of natural light. The heart of the home is the spacious kitchen featuring white shaker soft-close cabinetry, quartz countertops, stainless steel appliances and a layout that flows effortlessly into the dining and living areas, perfect for gathering with family and friends. A sliding glass door off the kitchen extends your living space outdoors for a future deck or patio. The oversized laundry room with half bath, pantry and coat closet adds everyday ease and functionality.
Upstairs the spacious primary suite offers a private bath and generous walk-in closet - while two additional bedrooms and a sunny bonus office/flex room provide space for everyone's needs to work or play. Luxury plank flooring runs throughout and energy-efficient heat pumps keep you comfortable in every season.
Conveniently located just 15 minutes to I-95 and 20 minutes to Wells Beach you'll enjoy the perfect blend of quiet neighborhood living with easy access to Maine's beautiful seacoast. Come see how easy it is to fall in love with this beautiful new home and make it yours before the holidays! Open House Saturday 11/1 & Sunday 11/2 10:00-11:30am
Listing Agent
Keller Williams Coastal and Lakes & Mountains Realty Listed on: 10/29/2025

Open House Schedule
-
Saturday, November 01, 202510:00 am to 12:00 pm11/1/2025 10:00:00 AM +00:0011/1/2025 12:00:00 PM +00:00Add to Calendar
-
Sunday, November 02, 202510:00 am to 12:00 pm11/2/2025 10:00:00 AM +00:0011/2/2025 12:00:00 PM +00:00Add to Calendar
Home Details
Home Type
- Single Family
Year Built
- Built in 2025
Lot Details
- 0.59 Acre Lot
- Property fronts a private road
- Public Beach
- Near Conservation Area
- Level Lot
- Open Lot
- Sprinkler System
- Property is zoned RR
HOA Fees
- $67 Monthly HOA Fees
Parking
- 2 Car Direct Access Garage
- Automatic Garage Door Opener
- Driveway
Home Design
- Colonial Architecture
- Concrete Foundation
- Wood Frame Construction
- Shingle Roof
- Vinyl Siding
- Concrete Perimeter Foundation
Interior Spaces
- 1,900 Sq Ft Home
- Ceiling Fan
- Double Pane Windows
- Living Room
- Dining Room
- Home Office
- Luxury Vinyl Tile Flooring
- Scenic Vista Views
- Fire Sprinkler System
Kitchen
- Breakfast Area or Nook
- Eat-In Kitchen
- Electric Range
- Microwave
- Dishwasher
- Quartz Countertops
Bedrooms and Bathrooms
- 3 Bedrooms
- Primary bedroom located on second floor
- En-Suite Primary Bedroom
- Walk-In Closet
- Bathtub
- Shower Only
Laundry
- Laundry Room
- Laundry on main level
- Washer and Dryer Hookup
Unfinished Basement
- Walk-Out Basement
- Basement Fills Entire Space Under The House
- Interior Basement Entry
Outdoor Features
- Nearby Water Access
- Porch
Utilities
- Cooling Available
- Heat Pump System
- Baseboard Heating
- Underground Utilities
- Natural Gas Not Available
- Private Water Source
- Well
- Electric Water Heater
- Private Sewer
- Internet Available
- Cable TV Available
Additional Features
- ENERGY STAR/CFL/LED Lights
- Property is near a golf course
Listing and Financial Details
- Home warranty included in the sale of the property
- Tax Lot 2B
- Assessor Parcel Number 22LentagoLnSanford04073
Community Details
Recreation
- Country Club
Map
Home Values in the Area
Average Home Value in this Area
Property History
| Date | Event | Price | List to Sale | Price per Sq Ft |
|---|---|---|---|---|
| 10/29/2025 10/29/25 | For Sale | $589,000 | -- | $310 / Sq Ft |
Source: Maine Listings
MLS Number: 1642236
- Lot 4 Tbd Lentago Ln Unit Lot 4
- 42 Bernice Ave
- TBD Sam Allen Rd
- 122 Country Club 3 Rd
- 12 Birch Ln
- 43 Michaels Rd
- 41 Sunny Ln
- 600 High St
- 86 Moose Bog Ln
- 15 Roger Way
- 56 Sam Allen Rd
- 49 Willow Dr
- Lot 11 Laney Ln
- lot 10 Laney Ln
- 99 Channel Ln
- Lot 9 Westhaven Ln
- Lot 13 Laney Ln
- Lot 8 Westhaven Ln
- Lot 13 Rolling Woods Ln
- Lot 9 Rolling Woods Ln
- 24 Patriots Ln
- 28 Jackson St Unit 2
- 985 Main St Unit 985 Main
- 10 W Elm St Unit A
- 933 Main St
- 21 Roberts St Unit A
- 31 Shaw St Unit 31D Shaw St.
- 9 Gowen St
- 1522 Post Rd Unit 5
- 47 Rest View Ln
- 6 Linden Ave
- 1073 Post Rd
- 733 Post Rd
- 20 Bow St Unit Duplex
- 84 Little River Rd Unit A
- 497 Atlantic Ave
- 416 Drakes Island Rd
- 1 Ellsworth St
- 56 Captain Thomas Rd
- 117 Cemetery Rd







