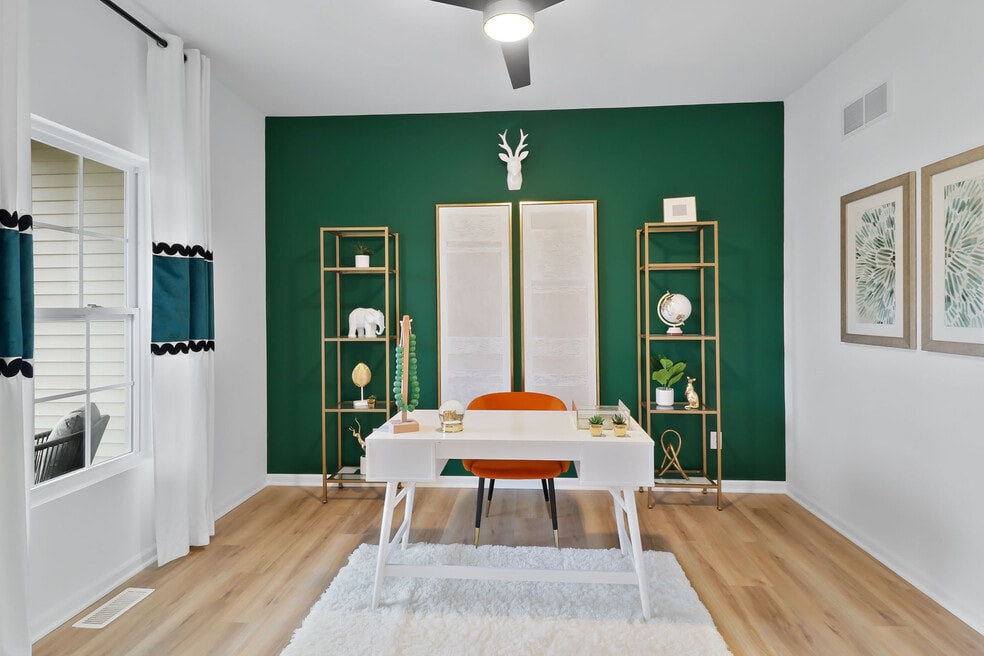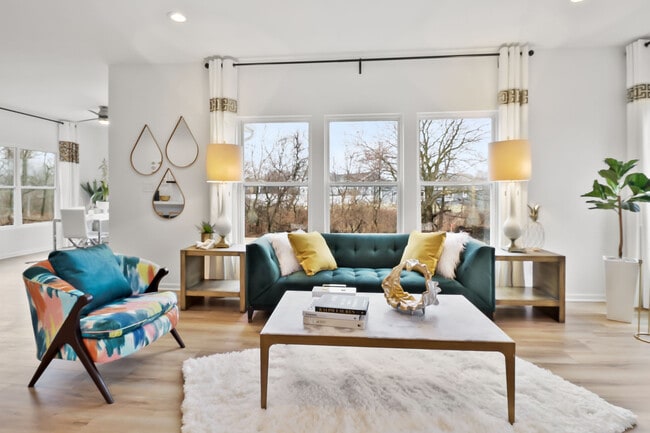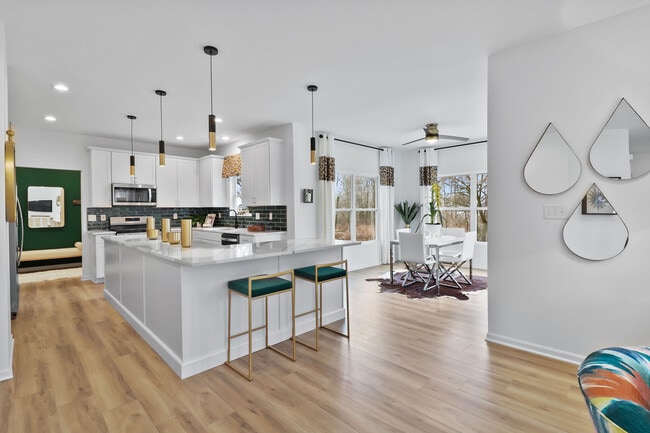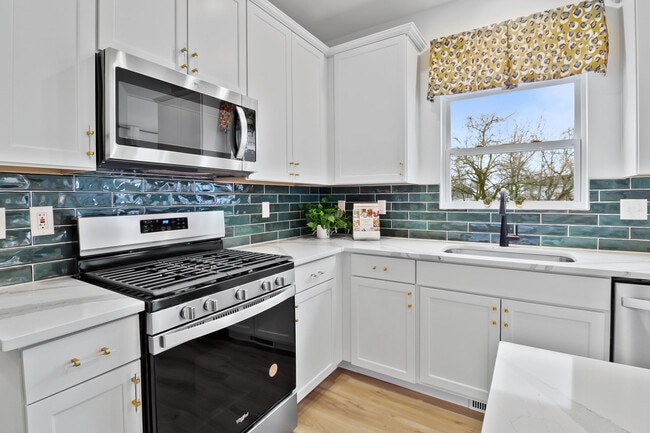
Estimated payment $3,215/month
Highlights
- New Construction
- Pond in Community
- No HOA
- Porter Lakes Elementary School Rated 9+
- Mud Room
- Breakfast Area or Nook
About This Home
Located in the gated Falling Waters community of Crown Point, this new-construction Broadmoor model offers 2,772 sq ft of flexible living with a 3-car garage, caf-style kitchen, and treed homesite setting.Step inside to an open-concept main floor finished with 9 foot ceilings, luxury vinyl plank flooring, 42 white kitchen cabinets, upgraded quartz countertops, and a 7-ft island. The den on the first floor serves beautifully as a home office or flex room. The exterior features a stone-accent elevation for added curb appeal.Upstairs youll find the primary suite with a ceramic-tile shower and double-sink vanity. 3 additional bedrooms, a full hall bath, flexible loft and laundry room complete the second floor. Just 0.9 mi to Lemon Lake County Park, 0.8 mi to the Greenway Trailhead, and under 2 miles to Downtown Crown Points historic square. Easy access to US-231 puts commuting or weekend outings within reach.Priced at $512,695, ask about the builders financing incentives that help lower your rate. Photos are of a similar home, as built will vary/
Sales Office
| Monday |
Closed
|
| Tuesday |
Closed
|
| Wednesday |
11:00 AM - 5:00 PM
|
| Thursday |
11:00 AM - 5:00 PM
|
| Friday |
11:00 AM - 5:00 PM
|
| Saturday |
12:00 PM - 5:00 PM
|
| Sunday |
12:00 PM - 5:00 PM
|
Home Details
Home Type
- Single Family
Parking
- 3 Car Garage
Home Design
- New Construction
Interior Spaces
- 2-Story Property
- Mud Room
- Breakfast Area or Nook
- Laundry Room
- Basement
Bedrooms and Bathrooms
- 4 Bedrooms
Community Details
- No Home Owners Association
- Pond in Community






