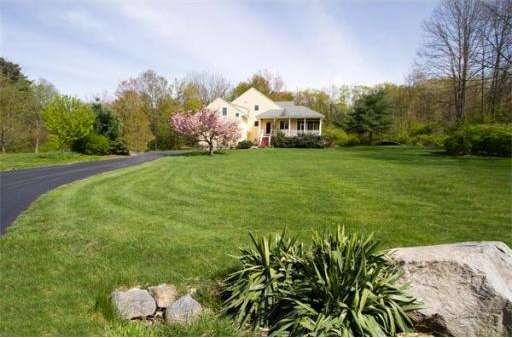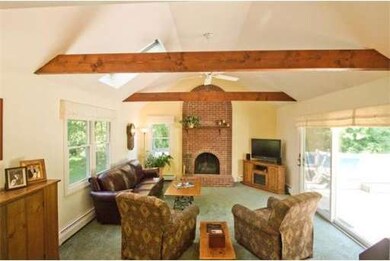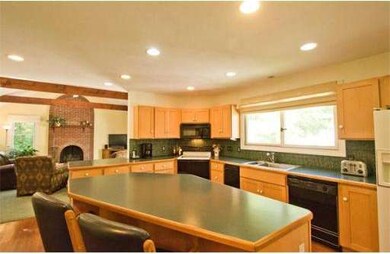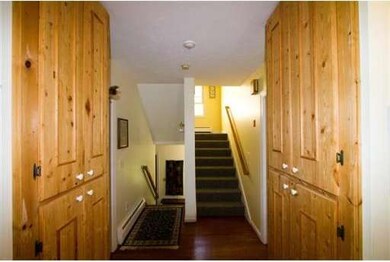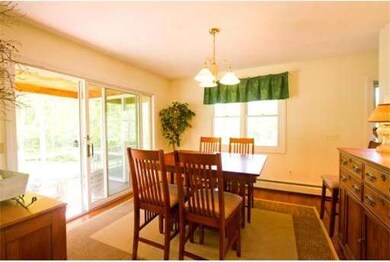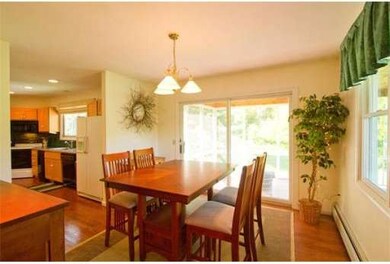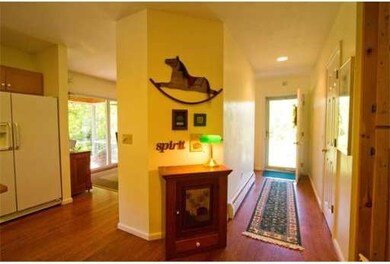
22 Linden St Boylston, MA 01505
About This Home
As of June 2018Architect designed Contemporary Farmhouse with perfect layout & tranquil grounds. Open & airy passive solar home currently used as 3 bdrm~4th bdrm/den is on 1st floor across from full bath/laundry. Birch kitchen with center island & breakfast bar. Dining room open to screen porch. Master suite w 10X12 dressing room. Finished lower level. Minutes to Tower Hill Botanic Gardens. Great commuter location while feeling out "out in the country" on 5+ acres.. 13 month home warranty included.
Home Details
Home Type
Single Family
Est. Annual Taxes
$9,906
Year Built
1996
Lot Details
0
Listing Details
- Lot Description: Wooded, Paved Drive, Stream, Shared Drive, Cleared, Level
- Special Features: None
- Property Sub Type: Detached
- Year Built: 1996
Interior Features
- Has Basement: Yes
- Fireplaces: 1
- Primary Bathroom: Yes
- Number of Rooms: 7
- Amenities: Walk/Jog Trails, Medical Facility, Conservation Area, Highway Access, House of Worship, Public School
- Electric: 200 Amps
- Energy: Insulated Windows, Insulated Doors, Prog. Thermostat
- Flooring: Tile, Vinyl, Wall to Wall Carpet, Hardwood
- Insulation: Full, Fiberglass
- Interior Amenities: Security System, Cable Available, Whole House Fan
- Basement: Full, Partially Finished, Concrete Floor
- Bedroom 2: Second Floor, 12X13
- Bedroom 3: Second Floor, 17X13
- Bathroom #1: First Floor
- Kitchen: First Floor, 16X16
- Laundry Room: First Floor
- Master Bedroom: Second Floor, 19X15
- Master Bedroom Description: Full Bath, Ceiling Fans, Walk-in Closet, Wall to Wall Carpet, Dressing Room
- Dining Room: First Floor, 13X13
- Family Room: First Floor, 16X18
Exterior Features
- Construction: Frame
- Exterior: Clapboard, Wood
- Exterior Features: Porch, Porch - Screened, Deck - Composite, Above Ground Pool, Gutters, Horses Permitted
- Foundation: Poured Concrete
Garage/Parking
- Garage Parking: Attached, Under, Garage Door Opener
- Garage Spaces: 2
- Parking: Paved Driveway
- Parking Spaces: 12
Utilities
- Heat Zones: 3
- Hot Water: Electric
- Utility Connections: for Electric Range, for Electric Oven, for Electric Dryer, Washer Hookup
Condo/Co-op/Association
- HOA: No
Ownership History
Purchase Details
Home Financials for this Owner
Home Financials are based on the most recent Mortgage that was taken out on this home.Purchase Details
Home Financials for this Owner
Home Financials are based on the most recent Mortgage that was taken out on this home.Purchase Details
Similar Home in Boylston, MA
Home Values in the Area
Average Home Value in this Area
Purchase History
| Date | Type | Sale Price | Title Company |
|---|---|---|---|
| Not Resolvable | $475,000 | -- | |
| Not Resolvable | $441,000 | -- | |
| Deed | $68,500 | -- |
Mortgage History
| Date | Status | Loan Amount | Loan Type |
|---|---|---|---|
| Open | $325,000 | New Conventional | |
| Previous Owner | $396,900 | New Conventional | |
| Previous Owner | $248,000 | No Value Available | |
| Previous Owner | $90,000 | No Value Available | |
| Previous Owner | $50,000 | No Value Available |
Property History
| Date | Event | Price | Change | Sq Ft Price |
|---|---|---|---|---|
| 06/20/2018 06/20/18 | Sold | $475,000 | 0.0% | $177 / Sq Ft |
| 04/19/2018 04/19/18 | Pending | -- | -- | -- |
| 04/10/2018 04/10/18 | For Sale | $475,000 | +7.7% | $177 / Sq Ft |
| 08/14/2012 08/14/12 | Sold | $441,000 | -1.6% | $164 / Sq Ft |
| 06/23/2012 06/23/12 | Pending | -- | -- | -- |
| 05/21/2012 05/21/12 | For Sale | $448,000 | -- | $167 / Sq Ft |
Tax History Compared to Growth
Tax History
| Year | Tax Paid | Tax Assessment Tax Assessment Total Assessment is a certain percentage of the fair market value that is determined by local assessors to be the total taxable value of land and additions on the property. | Land | Improvement |
|---|---|---|---|---|
| 2025 | $9,906 | $716,300 | $217,400 | $498,900 |
| 2024 | $9,485 | $686,800 | $217,400 | $469,400 |
| 2023 | $8,191 | $568,800 | $217,400 | $351,400 |
| 2022 | $8,725 | $550,800 | $217,400 | $333,400 |
| 2021 | $8,679 | $520,000 | $217,400 | $302,600 |
| 2020 | $2,500 | $520,600 | $219,800 | $300,800 |
| 2019 | $8,071 | $503,200 | $217,800 | $285,400 |
| 2018 | $8,194 | $489,800 | $217,800 | $272,000 |
| 2017 | $5,260 | $463,400 | $191,400 | $272,000 |
| 2016 | $9,475 | $444,800 | $178,200 | $266,600 |
| 2015 | $7,744 | $444,800 | $178,200 | $266,600 |
| 2014 | $7,288 | $419,100 | $165,000 | $254,100 |
Agents Affiliated with this Home
-

Seller's Agent in 2018
Cindy Gordon
Coldwell Banker Realty - Northborough
(774) 249-4824
54 Total Sales
-
T
Buyer's Agent in 2018
Thomas Creeden
Coldwell Banker Realty - Waltham
-

Seller's Agent in 2012
Anna Ling Pierce
Re/Max Vision
(978) 257-0297
1 in this area
32 Total Sales
Map
Source: MLS Property Information Network (MLS PIN)
MLS Number: 71385630
APN: BOYL-000042-000000-000015
- 2 Harmony Ln Unit 1
- 7 Oakwood Cir Unit 15
- 1 Harmony Ln Unit 4
- 8 Burkhardt Cir Unit 8
- 4 Harmony Ln Unit 2
- 644 Main St
- 22 Woodland Dr
- 5 Sewall St Unit 259
- 915 Edgebrook Dr
- 217 Edgebrook Dr
- 11 Perry Rd
- 16 Perry Rd
- 46 Compass Cir Unit 46A
- 24 Pine St
- 342 Green St
- 39 Smith Rd
- 69 Camelot Dr
- 15 Keyes House Rd
- 3 Tory Dr
- 38 Keyes House Rd
