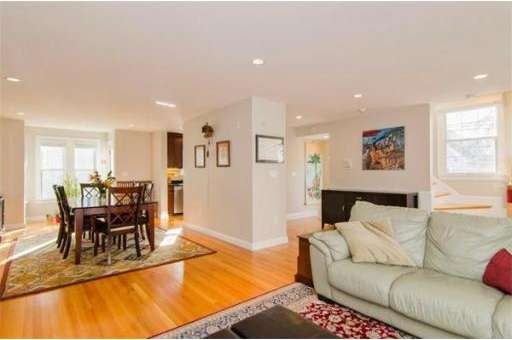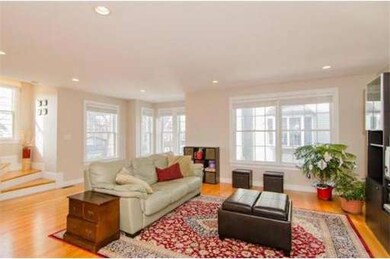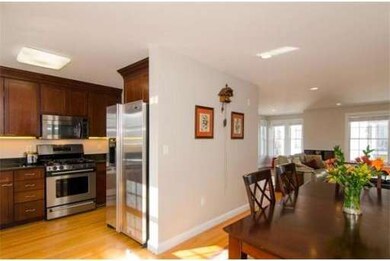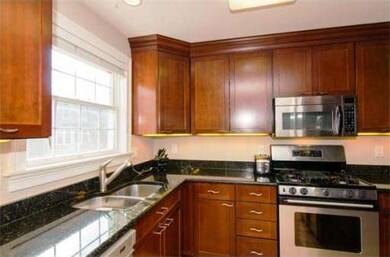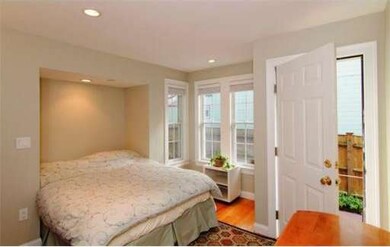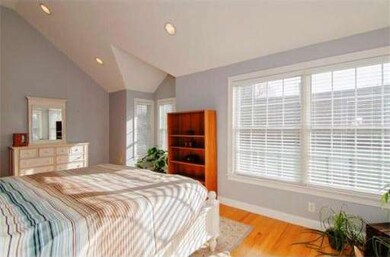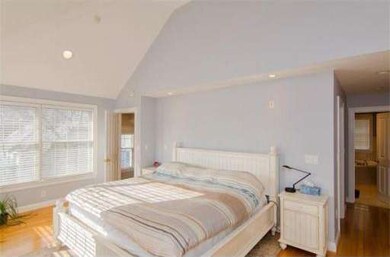
22 Line St Unit E Somerville, MA 02143
Ward Two NeighborhoodAbout This Home
As of April 2025Contemporary living at its best w/direct-entry 2-car garage,garden, patio & balcony! Amazing light! Private 1st level bedrm w/full bath offers ideal space for all your needs incl. guests, nanny or secluded office.Full-size laundry in hall closet. Main living level offers an open floor plan w/ 3 walls of windows, Living/dining/kitchen w/direct access to balcony & superb flow for your entertainment needs.Granite & cherry kitchen w/ SS appliances.Comfortable living w/unique radiant 7-zone forced hot water heat installed under the rich oak floors.Walk barefoot at home all year round!Enormous Master Suite w/cathedral ceilings,walk-in closet &grand bathroom w/whirlpool tub for 2 & separate shower stall.Hall bathroom offers the same classic tile/granite features as Master bth.3rd bedroom w/2 bright exposures.Loft-area w/ custom hide-away closet, wall mounted radiator & X-tra storage.Established garden incl. fruit-bearing trees & more.Walk-able/convenient location close to Harvard Sq!Must-see!
Last Agent to Sell the Property
Coldwell Banker Realty - Cambridge Listed on: 12/04/2013

Property Details
Home Type
Condominium
Est. Annual Taxes
$15,370
Year Built
2002
Lot Details
0
Listing Details
- Unit Level: 1
- Unit Placement: End
- Special Features: None
- Property Sub Type: Condos
- Year Built: 2002
Interior Features
- Has Basement: Yes
- Primary Bathroom: Yes
- Number of Rooms: 7
- Amenities: Public Transportation, Shopping, T-Station, University
- Electric: Circuit Breakers
- Energy: Insulated Windows
- Flooring: Tile, Hardwood
- Insulation: Full
- Interior Amenities: Cable Available
- Bedroom 2: First Floor
- Bedroom 3: Third Floor
- Bathroom #1: First Floor
- Bathroom #2: Third Floor
- Bathroom #3: Third Floor
- Kitchen: Second Floor
- Laundry Room: First Floor
- Living Room: Second Floor
- Master Bedroom: Third Floor
- Master Bedroom Description: Bathroom - Full, Ceiling - Cathedral, Closet - Walk-in, Flooring - Hardwood, Window(s) - Bay/Bow/Box
- Dining Room: Second Floor
Exterior Features
- Construction: Frame
- Exterior: Wood
- Exterior Unit Features: Patio, Balcony, Fenced Yard, Fruit Trees, Garden Area, Screens, Gutters
Garage/Parking
- Garage Parking: Attached, Garage Door Opener, Storage
- Garage Spaces: 2
- Parking: On Street Permit, Paved Driveway
- Parking Spaces: 0
Utilities
- Cooling Zones: 3
- Heat Zones: 7
- Hot Water: Natural Gas, Tank
- Utility Connections: for Gas Range, for Electric Dryer, Washer Hookup
Condo/Co-op/Association
- Association Fee Includes: Master Insurance, Exterior Maintenance, Snow Removal
- Association Pool: No
- Management: Owner Association
- Pets Allowed: Yes
- No Units: 5
- Unit Building: E
Ownership History
Purchase Details
Home Financials for this Owner
Home Financials are based on the most recent Mortgage that was taken out on this home.Purchase Details
Purchase Details
Home Financials for this Owner
Home Financials are based on the most recent Mortgage that was taken out on this home.Purchase Details
Purchase Details
Home Financials for this Owner
Home Financials are based on the most recent Mortgage that was taken out on this home.Purchase Details
Home Financials for this Owner
Home Financials are based on the most recent Mortgage that was taken out on this home.Purchase Details
Home Financials for this Owner
Home Financials are based on the most recent Mortgage that was taken out on this home.Purchase Details
Purchase Details
Home Financials for this Owner
Home Financials are based on the most recent Mortgage that was taken out on this home.Purchase Details
Home Financials for this Owner
Home Financials are based on the most recent Mortgage that was taken out on this home.Purchase Details
Home Financials for this Owner
Home Financials are based on the most recent Mortgage that was taken out on this home.Purchase Details
Home Financials for this Owner
Home Financials are based on the most recent Mortgage that was taken out on this home.Similar Homes in the area
Home Values in the Area
Average Home Value in this Area
Purchase History
| Date | Type | Sale Price | Title Company |
|---|---|---|---|
| Condominium Deed | $1,712,000 | None Available | |
| Deed | -- | -- | |
| Not Resolvable | $885,000 | -- | |
| Deed | -- | -- | |
| Deed | $774,000 | -- | |
| Deed | $735,000 | -- | |
| Deed | $692,500 | -- | |
| Deed | -- | -- | |
| Deed | -- | -- | |
| Deed | -- | -- | |
| Deed | -- | -- | |
| Deed | -- | -- | |
| Deed | $765,000 | -- | |
| Deed | $152,000 | -- |
Mortgage History
| Date | Status | Loan Amount | Loan Type |
|---|---|---|---|
| Open | $1,187,000 | Purchase Money Mortgage | |
| Closed | $200,000 | Second Mortgage Made To Cover Down Payment | |
| Closed | $100,000 | Stand Alone Refi Refinance Of Original Loan | |
| Previous Owner | $400,000 | Stand Alone Refi Refinance Of Original Loan | |
| Previous Owner | $200,000 | Stand Alone Refi Refinance Of Original Loan | |
| Previous Owner | $404,000 | Unknown | |
| Previous Owner | $460,000 | New Conventional | |
| Previous Owner | $520,000 | Purchase Money Mortgage | |
| Previous Owner | $125,000 | Purchase Money Mortgage | |
| Previous Owner | $554,000 | Purchase Money Mortgage | |
| Previous Owner | $200,000 | No Value Available | |
| Previous Owner | $612,000 | Purchase Money Mortgage | |
| Previous Owner | $114,000 | Purchase Money Mortgage | |
| Previous Owner | $30,400 | No Value Available |
Property History
| Date | Event | Price | Change | Sq Ft Price |
|---|---|---|---|---|
| 04/11/2025 04/11/25 | Sold | $1,712,000 | +3.8% | $726 / Sq Ft |
| 03/10/2025 03/10/25 | Pending | -- | -- | -- |
| 03/05/2025 03/05/25 | For Sale | $1,650,000 | +86.4% | $700 / Sq Ft |
| 02/07/2014 02/07/14 | Sold | $885,000 | 0.0% | $375 / Sq Ft |
| 12/18/2013 12/18/13 | Pending | -- | -- | -- |
| 12/11/2013 12/11/13 | Off Market | $885,000 | -- | -- |
| 12/04/2013 12/04/13 | For Sale | $848,888 | -- | $360 / Sq Ft |
Tax History Compared to Growth
Tax History
| Year | Tax Paid | Tax Assessment Tax Assessment Total Assessment is a certain percentage of the fair market value that is determined by local assessors to be the total taxable value of land and additions on the property. | Land | Improvement |
|---|---|---|---|---|
| 2025 | $15,370 | $1,408,800 | $0 | $1,408,800 |
| 2024 | $14,298 | $1,359,100 | $0 | $1,359,100 |
| 2023 | $14,053 | $1,359,100 | $0 | $1,359,100 |
| 2022 | $13,204 | $1,297,100 | $0 | $1,297,100 |
| 2021 | $12,660 | $1,242,400 | $0 | $1,242,400 |
| 2020 | $11,884 | $1,177,800 | $0 | $1,177,800 |
| 2019 | $11,898 | $1,105,800 | $0 | $1,105,800 |
| 2018 | $11,747 | $1,038,600 | $0 | $1,038,600 |
| 2017 | $11,251 | $964,100 | $0 | $964,100 |
| 2016 | $10,968 | $875,300 | $0 | $875,300 |
| 2015 | $10,808 | $857,100 | $0 | $857,100 |
Agents Affiliated with this Home
-
T
Seller's Agent in 2025
Thalia Tringo
Thalia Tringo & Associates Real Estate, Inc.
-
T
Seller Co-Listing Agent in 2025
Todd Zinn
Thalia Tringo & Associates Real Estate, Inc.
-
R
Buyer's Agent in 2025
Reynolds Group
Longwood Residential, LLC
-
S
Seller's Agent in 2014
Sara Rosenfeld
Coldwell Banker Realty - Cambridge
-
L
Buyer's Agent in 2014
Lisa Drapkin
Compass
Map
Source: MLS Property Information Network (MLS PIN)
MLS Number: 71613657
APN: SOME-66 E 17
- 104 Beacon St Unit 2
- 39 Calvin St Unit 3
- 95 Kirkland St Unit 95
- 68 Line St Unit 2
- 89 Kirkland St
- 89 Kirkland St Unit 89
- 91 Kirkland St Unit 91
- 36 Magnus Ave
- 12 Buckingham St
- 114 Trowbridge St Unit 2
- 17 Dimick St
- 11 Village St Unit B
- 11 Village St Unit F
- 70 Park St Unit 44
- 88 Highland Ave Unit 2
- 88 Highland Ave Unit 88
- 54 Park St
- 54 Park St Unit 2
- 54 Park St Unit 1
- 17 Wyatt St
