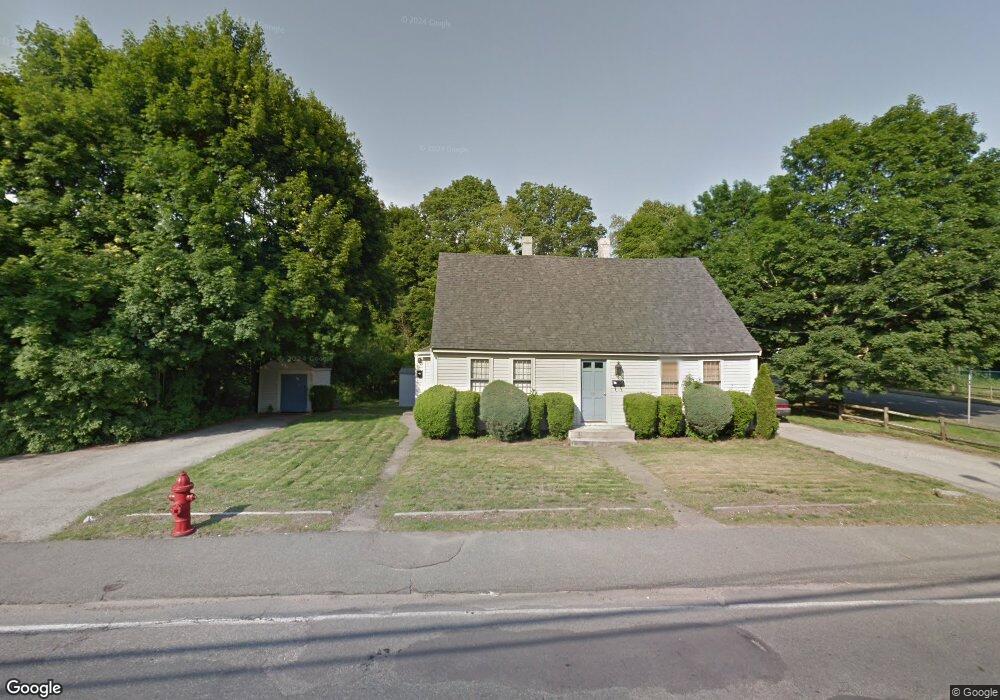22 Linwood St Unit 1 Holbrook, MA 02343
1
Bed
2
Baths
--
Sq Ft
0.27
Acres
About This Home
This home is located at 22 Linwood St Unit 1, Holbrook, MA 02343. 22 Linwood St Unit 1 is a home located in Norfolk County with nearby schools including John F. Kennedy Elementary School, Holbrook Middle High School, and Boston Higashi School.
Create a Home Valuation Report for This Property
The Home Valuation Report is an in-depth analysis detailing your home's value as well as a comparison with similar homes in the area
Home Values in the Area
Average Home Value in this Area
Tax History Compared to Growth
Map
Nearby Homes
- 5 Brookville Ave
- 38 Stephen Dr
- 719 S Franklin St Unit L Block 1
- 719 S Franklin St Unit D Block 1
- 719 S Franklin St Unit C Block 1
- 261 Jon Dr
- 18 Brookfield Dr
- 12 Hamilton Way
- 29 Belair Dr
- 170 Elsie Rd
- 285 Hovendon Ave
- 690 N Quincy St
- 68 Spring St
- 55 Border Rd
- 28 Border Rd
- 13 Mayflower Rd
- 63 Juniper Rd
- 40 Christopher Rd
- 60 Bonney St
- 505 Hampton Way Unit 505
