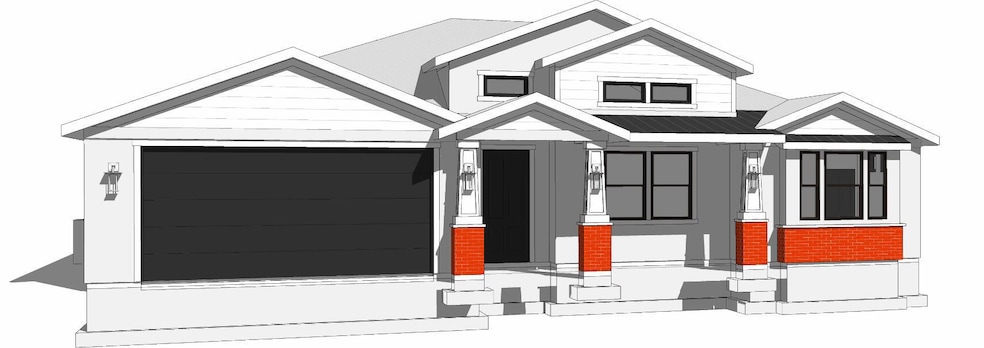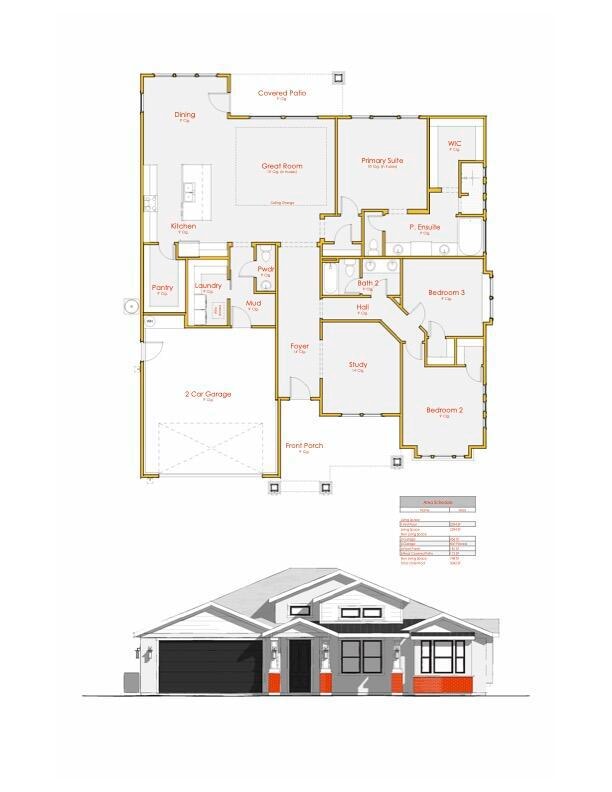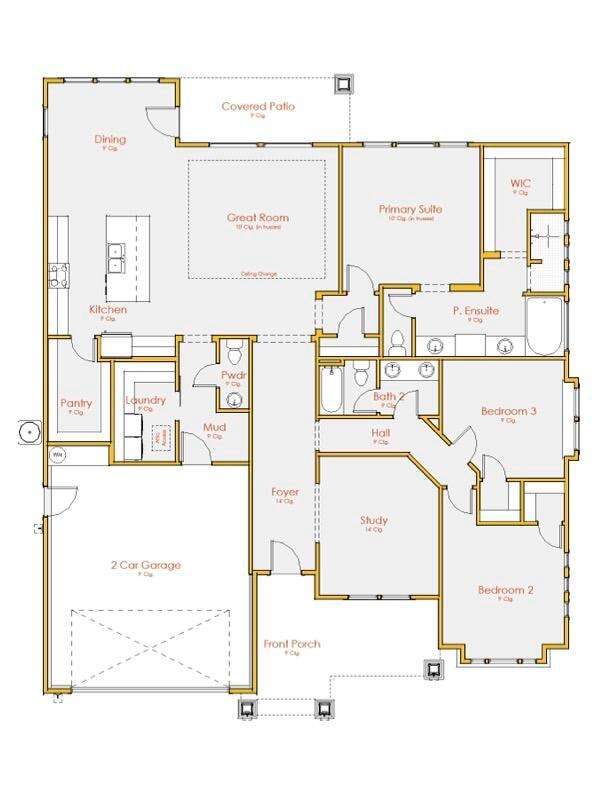22 Lot 22 Enterprise, UT 84725
Estimated payment $3,377/month
Total Views
8,213
4
Beds
3
Baths
2,294
Sq Ft
$239
Price per Sq Ft
Highlights
- Mountain View
- No HOA
- Laundry Room
- Mud Room
- Attached Garage
- Ceiling Fan
About This Home
To Be Built - This custom-designed home will offer a spacious and functional layout with 4 bedrooms and 2.5 bathrooms. Planned features include a large pantry, mudroom, and a dedicated laundry room. Buyers may have the option to select certain interior finishes with an additional deposit. Contact the listing agent for more details or to schedule a consultation.
Home Details
Home Type
- Single Family
Year Built
- Built in 2026
Lot Details
- 0.28 Acre Lot
Parking
- Attached Garage
- Garage Door Opener
Home Design
- Brick Exterior Construction
- Slab Foundation
- Tile Roof
- Vinyl Siding
- Stucco Exterior
Interior Spaces
- 2,294 Sq Ft Home
- 1-Story Property
- Ceiling Fan
- Mud Room
- Mountain Views
- Laundry Room
Kitchen
- Microwave
- Dishwasher
Bedrooms and Bathrooms
- 4 Bedrooms
- 3 Bathrooms
Schools
- Enterprise Elementary
- Enterprise High School
Utilities
- No Cooling
- Central Air
- Heating System Uses Natural Gas
Community Details
- No Home Owners Association
Listing and Financial Details
- Home warranty included in the sale of the property
- Assessor Parcel Number E-GRD-3-22
Map
Create a Home Valuation Report for This Property
The Home Valuation Report is an in-depth analysis detailing your home's value as well as a comparison with similar homes in the area
Property History
| Date | Event | Price | List to Sale | Price per Sq Ft |
|---|---|---|---|---|
| 10/30/2025 10/30/25 | Price Changed | $549,000 | -8.3% | $239 / Sq Ft |
| 05/29/2025 05/29/25 | For Sale | $598,734 | -- | $261 / Sq Ft |
Source: Washington County Board of REALTORS®
Source: Washington County Board of REALTORS®
MLS Number: 25-261745
Nearby Homes
- 0 Lot 29 Unit 25-264161
- 780 E 350 S
- 246 S 475 E
- 900 E Main St
- 900 E Main St Unit lot 3
- 925 E Main St Unit lot 4
- 711 E Main St
- 925 E Main St
- 231 400 E
- 49 S 475 E Unit 6
- 950 E 100 N
- 260 E 300 S
- 0 1 21 Acre Parcel #E-Cwr-2-10 Unit 110695
- 0 1 21 Acre Parcel #E-Cwr-2-10 Unit 25-259941
- 400 E 100 N
- 242 S 200 St E
- 496 S 200 E
- 373 E 100 N
- 775 E 100 N Unit 56
- 775 E 100 N Unit 48
Your Personal Tour Guide
Ask me questions while you tour the home.



