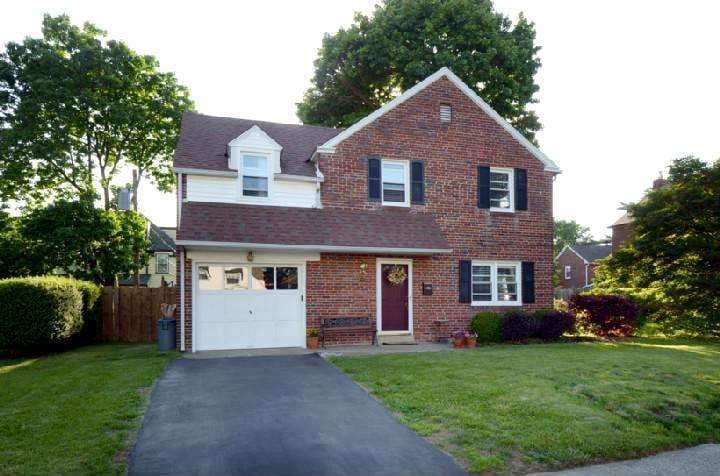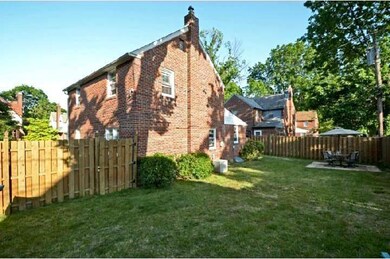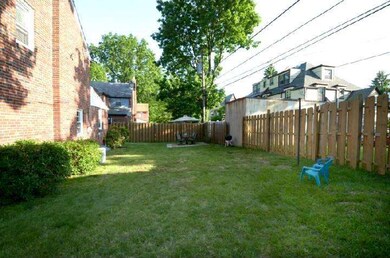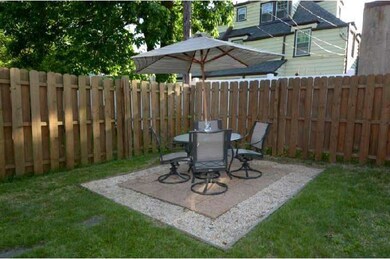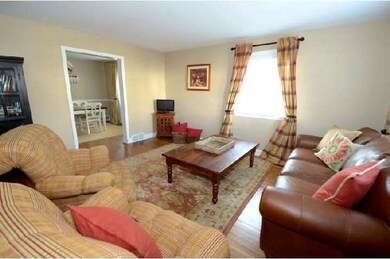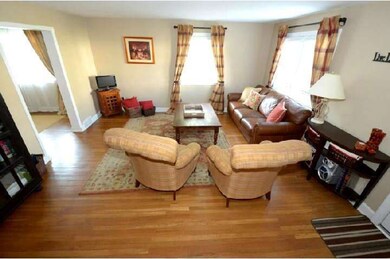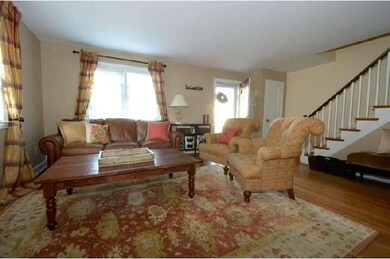
22 Mansfield Rd Lansdowne, PA 19050
Highlights
- Colonial Architecture
- No HOA
- 1 Car Attached Garage
- Wood Flooring
- Porch
- Eat-In Kitchen
About This Home
As of May 2025New Half bath added. Gladstone Manor at its Best. Martha Stewart Eat you Heart out!!! Fenced yard with Backyard Patio; Ready for Summer dinners outside. Central air, Updated kitchen with granite Countertops and tile Backsplash, Stainless Appliances, Front Patio, Finished Basement with built in computer station and a separate office with outside exit. Living room and dining room with hard wood floors. Spacious bedrooms. There is ample room in finished basement to install bathroom another bathroom. Close to exisiting plumbing. Easy to do. Let's talk!! Walk to Gladstone's own train station. 15 minutes to Center city, UPENN, Drexel. Come enjoy the Farmers market, The Arts Festival, Great restaurants and coffee shops. Tree lined streets with sidewalks. Come live in a wonderful Artistic community and be close to all Philly has to offer without the price tag...This one is as nice as they get.
Last Agent to Sell the Property
Long & Foster Real Estate, Inc. License #RS199172L Listed on: 05/17/2012

Last Buyer's Agent
REBECCA UTERMOHLEN
Coldwell Banker Hearthside

Home Details
Home Type
- Single Family
Year Built
- Built in 1950
Lot Details
- 42,354,356 Sq Ft Lot
- Lot Dimensions are 55x77
- Level Lot
- Open Lot
- Back, Front, and Side Yard
- Property is in good condition
Parking
- 1 Car Attached Garage
- 2 Open Parking Spaces
- Driveway
- On-Street Parking
Home Design
- Colonial Architecture
- Brick Exterior Construction
- Brick Foundation
Interior Spaces
- 1,537 Sq Ft Home
- Property has 2 Levels
- Family Room
- Living Room
- Dining Room
- Wood Flooring
Kitchen
- Eat-In Kitchen
- Dishwasher
Bedrooms and Bathrooms
- 3 Bedrooms
- En-Suite Primary Bedroom
Finished Basement
- Basement Fills Entire Space Under The House
- Exterior Basement Entry
- Laundry in Basement
Outdoor Features
- Patio
- Porch
Schools
- Penn Wood High School
Utilities
- Forced Air Heating and Cooling System
- Heating System Uses Gas
- 100 Amp Service
- Natural Gas Water Heater
Community Details
- No Home Owners Association
- Gladstone Manor Subdivision
Listing and Financial Details
- Tax Lot 652-000
- Assessor Parcel Number 23-00-01969-00
Ownership History
Purchase Details
Home Financials for this Owner
Home Financials are based on the most recent Mortgage that was taken out on this home.Purchase Details
Home Financials for this Owner
Home Financials are based on the most recent Mortgage that was taken out on this home.Purchase Details
Home Financials for this Owner
Home Financials are based on the most recent Mortgage that was taken out on this home.Similar Homes in the area
Home Values in the Area
Average Home Value in this Area
Purchase History
| Date | Type | Sale Price | Title Company |
|---|---|---|---|
| Deed | $388,000 | None Listed On Document | |
| Deed | $388,000 | None Listed On Document | |
| Deed | $187,500 | None Available | |
| Deed | $190,000 | -- |
Mortgage History
| Date | Status | Loan Amount | Loan Type |
|---|---|---|---|
| Open | $252,200 | New Conventional | |
| Closed | $252,200 | New Conventional | |
| Previous Owner | $115,000 | New Conventional | |
| Previous Owner | $168,750 | New Conventional | |
| Previous Owner | $20,500 | Stand Alone Second | |
| Previous Owner | $180,500 | Fannie Mae Freddie Mac |
Property History
| Date | Event | Price | Change | Sq Ft Price |
|---|---|---|---|---|
| 05/21/2025 05/21/25 | Sold | $388,000 | +17.6% | $214 / Sq Ft |
| 03/31/2025 03/31/25 | Pending | -- | -- | -- |
| 03/27/2025 03/27/25 | For Sale | $330,000 | +76.0% | $182 / Sq Ft |
| 04/01/2013 04/01/13 | Sold | $187,500 | -1.3% | $122 / Sq Ft |
| 02/28/2013 02/28/13 | Pending | -- | -- | -- |
| 09/25/2012 09/25/12 | Price Changed | $189,900 | -4.8% | $124 / Sq Ft |
| 07/11/2012 07/11/12 | Price Changed | $199,500 | -5.0% | $130 / Sq Ft |
| 06/11/2012 06/11/12 | Price Changed | $209,900 | -4.5% | $137 / Sq Ft |
| 05/18/2012 05/18/12 | For Sale | $219,900 | +17.3% | $143 / Sq Ft |
| 05/18/2012 05/18/12 | Off Market | $187,500 | -- | -- |
| 05/17/2012 05/17/12 | For Sale | $219,900 | -- | $143 / Sq Ft |
Tax History Compared to Growth
Tax History
| Year | Tax Paid | Tax Assessment Tax Assessment Total Assessment is a certain percentage of the fair market value that is determined by local assessors to be the total taxable value of land and additions on the property. | Land | Improvement |
|---|---|---|---|---|
| 2025 | $6,802 | $165,210 | $54,270 | $110,940 |
| 2024 | $6,802 | $165,210 | $54,270 | $110,940 |
| 2023 | $6,485 | $165,210 | $54,270 | $110,940 |
| 2022 | $6,358 | $165,210 | $54,270 | $110,940 |
| 2021 | $9,547 | $165,210 | $54,270 | $110,940 |
| 2020 | $6,208 | $94,660 | $29,880 | $64,780 |
| 2019 | $6,104 | $94,660 | $29,880 | $64,780 |
| 2018 | $5,999 | $94,660 | $0 | $0 |
| 2017 | $5,867 | $94,660 | $0 | $0 |
| 2016 | $530 | $94,660 | $0 | $0 |
| 2015 | $530 | $94,660 | $0 | $0 |
| 2014 | $519 | $94,660 | $0 | $0 |
Agents Affiliated with this Home
-
Mariellen Weaver

Seller's Agent in 2025
Mariellen Weaver
Compass RE
(610) 329-2269
1 in this area
79 Total Sales
-
Brea Stover

Buyer's Agent in 2025
Brea Stover
Compass RE
(215) 868-7324
1 in this area
106 Total Sales
-
Linda Burgwin

Seller's Agent in 2013
Linda Burgwin
Long & Foster
(484) 716-0163
97 Total Sales
-
R
Buyer's Agent in 2013
REBECCA UTERMOHLEN
Coldwell Banker Hearthside
Map
Source: Bright MLS
MLS Number: 1003967288
APN: 23-00-01969-00
- 114 Walsh Rd
- 126 Hilldale Rd
- 80 W Baltimore Ave Unit C15
- 53 Windermere Ave
- 44 Runnemede Ave
- 127 Mansfield Rd
- 131 Saint Charles St
- 22 Pennock Terrace
- 185 Berkley Ave
- 3817 Dennison Ave
- 520 Maine Ave
- 135 S Lansdowne Ave
- 63 W Greenwood Ave
- 74 W Essex Ave
- 0 Bridge St
- 3941 Bridge St
- 157 W Plumstead Ave
- 14 W Providence Rd
- 222 Holly St
- 32 N Wycombe Ave
