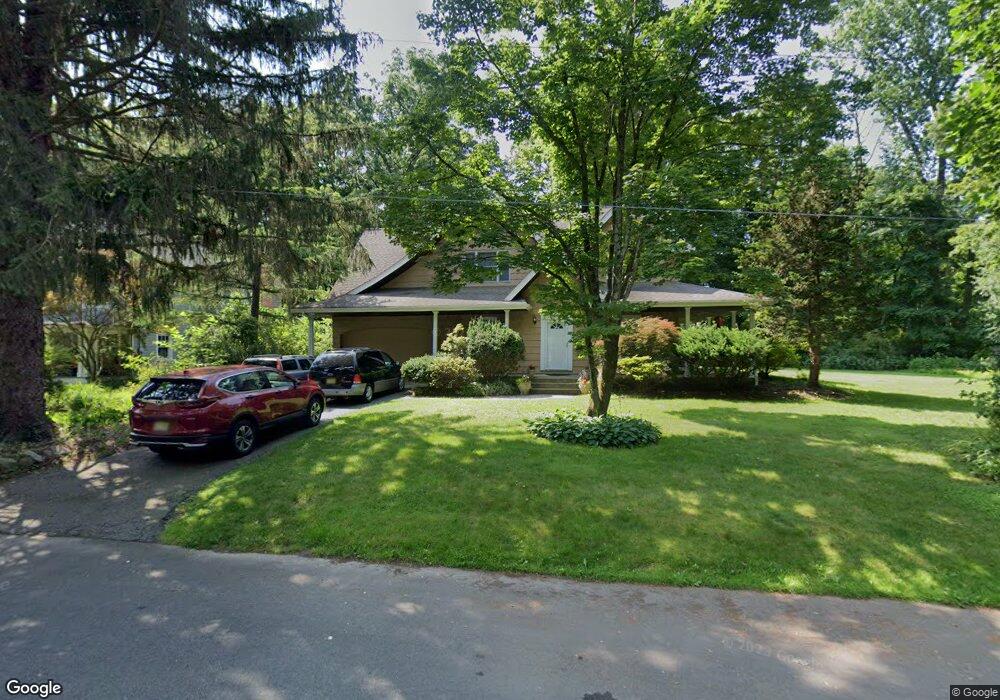22 Maple Way Mountain Lakes, NJ 07046
Estimated Value: $1,145,000 - $1,201,612
6
Beds
4
Baths
3,027
Sq Ft
$386/Sq Ft
Est. Value
About This Home
This home is located at 22 Maple Way, Mountain Lakes, NJ 07046 and is currently estimated at $1,168,903, approximately $386 per square foot. 22 Maple Way is a home located in Morris County with nearby schools including Wildwood Elementary School, Briarcliff Middle School, and Mountain Lakes High School.
Ownership History
Date
Name
Owned For
Owner Type
Purchase Details
Closed on
Mar 25, 2011
Sold by
Nelson Richard W and Mccorkindale Bonnie J
Bought by
Chen Hao and Zhao Jianxiu
Current Estimated Value
Create a Home Valuation Report for This Property
The Home Valuation Report is an in-depth analysis detailing your home's value as well as a comparison with similar homes in the area
Home Values in the Area
Average Home Value in this Area
Purchase History
| Date | Buyer | Sale Price | Title Company |
|---|---|---|---|
| Chen Hao | $625,000 | Chicago Title Insurance Co |
Source: Public Records
Tax History
| Year | Tax Paid | Tax Assessment Tax Assessment Total Assessment is a certain percentage of the fair market value that is determined by local assessors to be the total taxable value of land and additions on the property. | Land | Improvement |
|---|---|---|---|---|
| 2025 | $19,914 | $916,700 | $406,800 | $509,900 |
| 2024 | $19,445 | $833,900 | $357,600 | $476,300 |
Source: Public Records
Map
Nearby Homes
- 3 Maple Way
- 8 Craven Rd
- 310 Morris Ave
- 6 Larchdell Way
- 63 Crane Rd
- 176 Harrison Rd
- 34 W Shore Rd
- 150 Parsippany Blvd
- 104 Marmora Rd
- 45 Puddingstone Dr
- 72 Allentown Rd
- 17 Willow Ln
- 14 Willow Ln
- Rockefeller with Library Plan at Parq
- Rockefeller Plan at Parq
- 51 Willow Ln
- 21 Dolly Dr
- 67 Willow Ln
- 44 Willow Ln
- 49 Willow Ln
