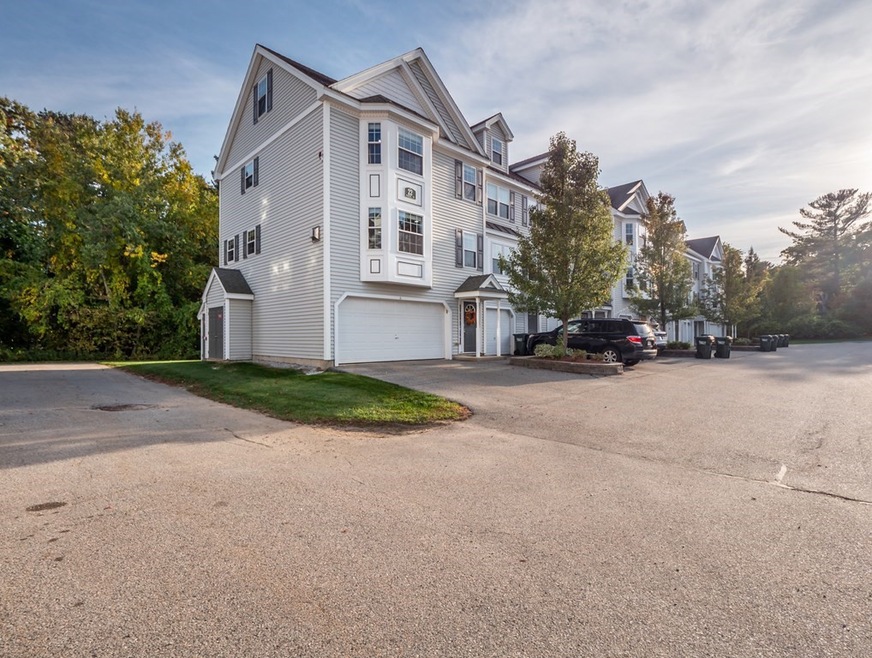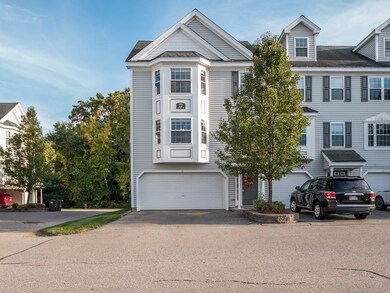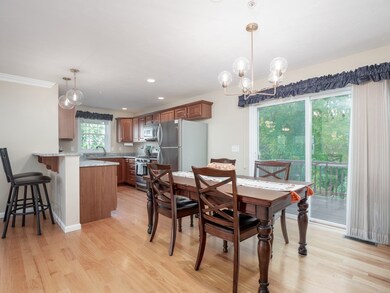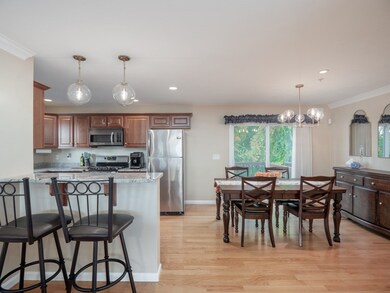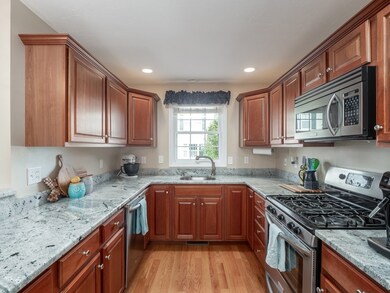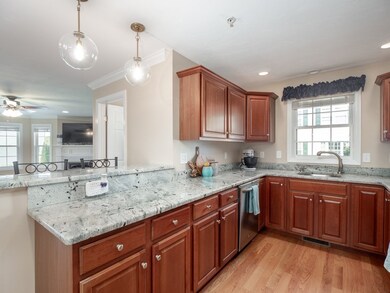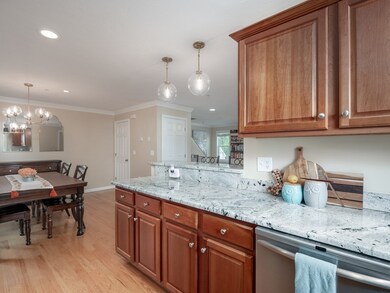
22 Merrimac Way Unit A Tyngsboro, MA 01879
Tyngsborough NeighborhoodHighlights
- Deck
- Wood Flooring
- End Unit
- Cathedral Ceiling
- Loft
- Solid Surface Countertops
About This Home
As of November 2022WELCOME HOME! THIS OVERSIZED 2 BEDRM/2.5 BATH END UNIT TOWNHOME IS METICULOUSLY MAINTAINED AND WILL NOT DISSAPPOINT. MAIN FLOOR IS OPEN CONCEPT LIVING WITH A FULLY EQUIPPED KITCHEN COMPLETE W/ GRANITE COUNTERS, BREAKFAST BAR & SS APPLIANCES. ENJOY A LARGE DINING AREA W/ SLIDERS TO BACK DECK & A LIVINGROOM COMPLETE WITH A GAS FIREPLACE FOR THOSE COOL NIGHTS. ½ BATH FINISHES OUT THIS FLOOR. 3RD FLOOR HAS A BEDROOM, FULL BATH W/ STACKABLE W/D AND A MASTER SUITE WITH CATHEDRAL CEILING, FULL BATH WITH DOUBLE SINKS AND A LARGE LOFT AREA ON THE 4TH LEVEL PERFECT FOR OFFICE, GYM, ETC. ENJOY A 2 CAR GARAGE WITH STORAGE AND 2ND LAUNDRY AREA. CONVENIENT LOCATION AND CLOSE TO SHOPPING, HIGHWAYS AND RESTAURANTS. THIS IS A MUST SEE AND A RARE OPPORTUNITY. SHOWINGS START AT OH ON OCT. 15, 11-1.
Townhouse Details
Home Type
- Townhome
Est. Annual Taxes
- $5,334
Year Built
- Built in 2007
HOA Fees
- $382 Monthly HOA Fees
Parking
- 2 Car Attached Garage
- Tuck Under Parking
- Parking Storage or Cabinetry
- Garage Door Opener
- Open Parking
- Off-Street Parking
Home Design
- Frame Construction
- Shingle Roof
Interior Spaces
- 1,970 Sq Ft Home
- 4-Story Property
- Central Vacuum
- Cathedral Ceiling
- Ceiling Fan
- Recessed Lighting
- Insulated Windows
- Sliding Doors
- Living Room with Fireplace
- Loft
- Home Security System
- Basement
Kitchen
- Range
- Microwave
- Plumbed For Ice Maker
- Dishwasher
- Stainless Steel Appliances
- Solid Surface Countertops
Flooring
- Wood
- Wall to Wall Carpet
- Ceramic Tile
Bedrooms and Bathrooms
- 2 Bedrooms
- Primary bedroom located on third floor
- Dual Vanity Sinks in Primary Bathroom
Laundry
- Laundry on upper level
- Dryer
- Washer
Schools
- Tyngsboro Elementary School
- Tyngsboro Middle School
- Tyngsboro High School
Utilities
- Forced Air Heating and Cooling System
- Heating System Uses Natural Gas
- 100 Amp Service
- Natural Gas Connected
- Gas Water Heater
- High Speed Internet
Additional Features
- Energy-Efficient Thermostat
- Deck
- End Unit
- Property is near schools
Listing and Financial Details
- Assessor Parcel Number M:027 B:0002 L:22A,4708459
Community Details
Overview
- Association fees include insurance, maintenance structure, road maintenance, ground maintenance, snow removal, trash
- 32 Units
- Merrimac Landing Condominium Community
Amenities
- Common Area
- Shops
Recreation
- Park
- Jogging Path
Pet Policy
- Call for details about the types of pets allowed
Ownership History
Purchase Details
Home Financials for this Owner
Home Financials are based on the most recent Mortgage that was taken out on this home.Purchase Details
Similar Homes in the area
Home Values in the Area
Average Home Value in this Area
Purchase History
| Date | Type | Sale Price | Title Company |
|---|---|---|---|
| Not Resolvable | $442,000 | None Available | |
| Deed | $274,900 | -- |
Mortgage History
| Date | Status | Loan Amount | Loan Type |
|---|---|---|---|
| Open | $353,600 | Purchase Money Mortgage | |
| Closed | $353,600 | Purchase Money Mortgage |
Property History
| Date | Event | Price | Change | Sq Ft Price |
|---|---|---|---|---|
| 11/24/2022 11/24/22 | Sold | $471,501 | +2.5% | $239 / Sq Ft |
| 10/18/2022 10/18/22 | Pending | -- | -- | -- |
| 10/13/2022 10/13/22 | For Sale | $459,900 | +4.0% | $233 / Sq Ft |
| 10/01/2021 10/01/21 | Sold | $442,000 | +6.5% | $224 / Sq Ft |
| 05/04/2021 05/04/21 | Pending | -- | -- | -- |
| 04/29/2021 04/29/21 | For Sale | $415,000 | -- | $211 / Sq Ft |
Tax History Compared to Growth
Tax History
| Year | Tax Paid | Tax Assessment Tax Assessment Total Assessment is a certain percentage of the fair market value that is determined by local assessors to be the total taxable value of land and additions on the property. | Land | Improvement |
|---|---|---|---|---|
| 2025 | $69 | $557,200 | $0 | $557,200 |
| 2024 | $6,051 | $475,700 | $0 | $475,700 |
| 2023 | $5,922 | $418,800 | $0 | $418,800 |
| 2022 | $5,334 | $357,000 | $0 | $357,000 |
| 2021 | $5,293 | $329,400 | $0 | $329,400 |
| 2020 | $4,938 | $303,900 | $0 | $303,900 |
| 2019 | $5,067 | $299,300 | $0 | $299,300 |
| 2018 | $4,911 | $287,000 | $0 | $287,000 |
| 2017 | $4,765 | $277,700 | $0 | $277,700 |
| 2016 | $4,595 | $261,700 | $0 | $261,700 |
| 2015 | $4,438 | $261,700 | $0 | $261,700 |
Agents Affiliated with this Home
-
Silver Key Homes

Seller's Agent in 2022
Silver Key Homes
Silver Key Homes Realty
(978) 382-4232
14 in this area
381 Total Sales
-
Jill McGowan

Seller Co-Listing Agent in 2022
Jill McGowan
Silver Key Homes Realty
(603) 235-4525
1 in this area
62 Total Sales
-
Samir Patel

Buyer's Agent in 2022
Samir Patel
Keller Williams Realty-Merrimack
(978) 408-8089
2 in this area
8 Total Sales
-
Bill LeTendre

Seller's Agent in 2021
Bill LeTendre
LAER Realty Partners
(978) 490-0575
6 in this area
86 Total Sales
-
Arthur Martiroso

Buyer's Agent in 2021
Arthur Martiroso
Keller Williams Realty
(617) 340-9135
2 in this area
216 Total Sales
Map
Source: MLS Property Information Network (MLS PIN)
MLS Number: 73048068
APN: TYNG-000027-000002-000022A
- 20 Merrimac Way Unit F
- 24 Merrimac Way Unit H
- 4 Bridgeview Cir Unit 29
- 3 Bridgeview Cir Unit 55
- 1 Thoreau Ln
- 28 Juniper Ln Unit 65
- 11 Juniper Ln Unit 14
- 32 Juniper Ln Unit 61
- 43 Juniper Ln Unit 30
- 9 Tamarack Way Unit 75
- 34 Juniper Ln Unit 60
- 17 Juniper Ln Unit 17
- 20 Juniper Ln Unit 67
- 22 Juniper Ln Unit 66
- 32 Sherburne Ave
- 26 Juniper Ln Unit 64
- 24 Coburn Rd
- 56 Juniper Ln Unit 47
- 10 Village Ln Unit 21
- 62 Sequoia Dr
