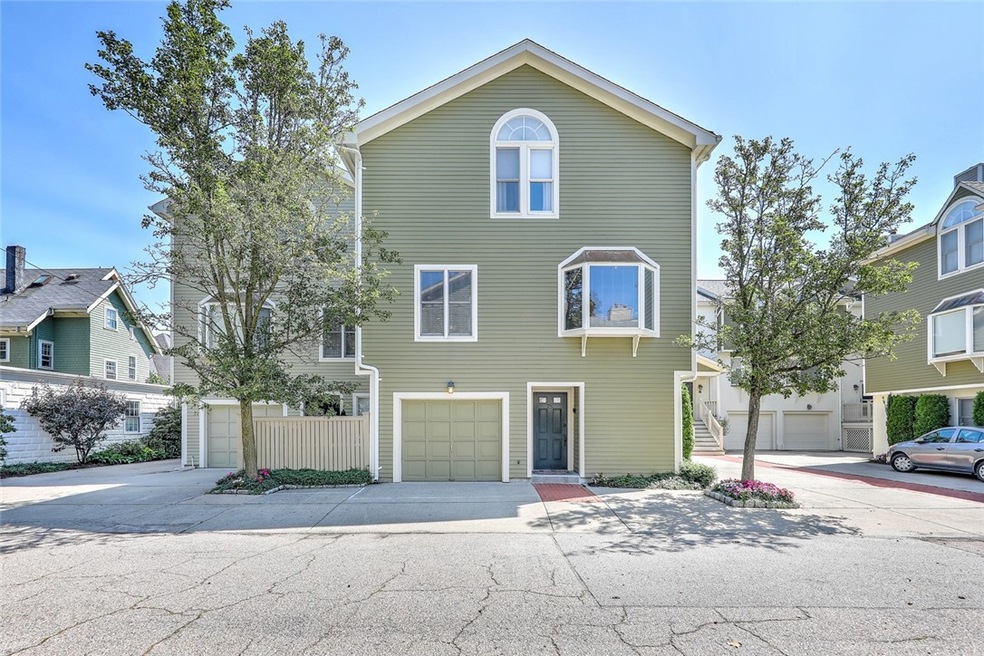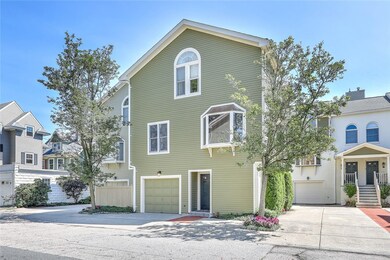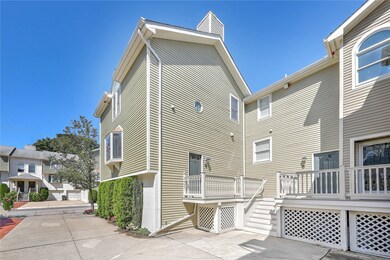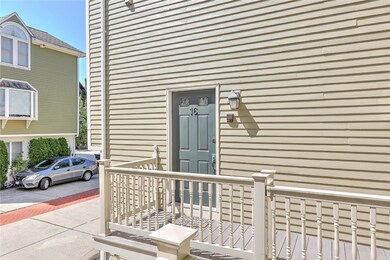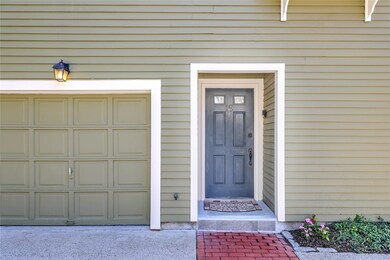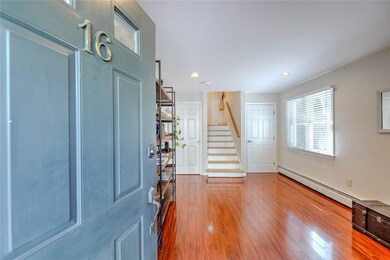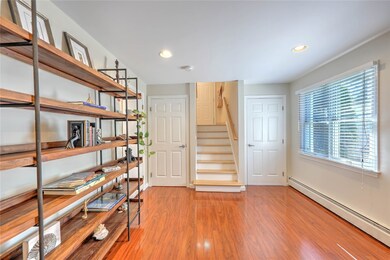
22 Miles Ave Unit 1 Providence, RI 02906
Blackstone NeighborhoodHighlights
- Spa
- Cathedral Ceiling
- Tennis Courts
- Deck
- Wood Flooring
- 1 Car Attached Garage
About This Home
As of May 2025This beautifully appointed townhouse is located in the heart of the East Side! Situated on a quiet, secluded side street, offers unparalleled proximity to a variety of East side amenities. Step through your own private entrance into a spacious study or home office. Up the stairs is a sun-drenched living room with dual bay windows and warm wood floors. Adjacent, the stunning eat-in kitchen has wood cabinetry, stone countertops and Viking appliances. A large powder room rounds out the main living level. The homes upper floor contains a sunny primary bedroom with oversized arched windows, ample closet space, and a dramatic en-suite bathroom with elegant glass tile. A second airy bedroom suite includes a walk in closet and full bathroom. Add in an attached garage, in-unit laundry, and an ideal location near to Blackstone Boulevard, the public and private schools, plus all the shops and restaurants of Wayland Square, and you have the perfect city residence!
Last Agent to Sell the Property
Residential Properties Ltd. License #RES.0034320 Listed on: 08/15/2024

Townhouse Details
Home Type
- Townhome
Est. Annual Taxes
- $4,923
Year Built
- Built in 1987
HOA Fees
- $284 Monthly HOA Fees
Parking
- 1 Car Attached Garage
- Assigned Parking
Home Design
- Slab Foundation
- Wood Siding
- Clapboard
Interior Spaces
- 1,734 Sq Ft Home
- 3-Story Property
- Cathedral Ceiling
Kitchen
- Oven
- Range with Range Hood
- Dishwasher
- Disposal
Flooring
- Wood
- Ceramic Tile
Bedrooms and Bathrooms
- 2 Bedrooms
Laundry
- Laundry in unit
- Dryer
- Washer
Outdoor Features
- Spa
- Deck
Utilities
- Forced Air Heating and Cooling System
- Heating System Uses Gas
- 100 Amp Service
- Gas Water Heater
Listing and Financial Details
- Tax Lot 42
- Assessor Parcel Number 22MILESAV1PROV
Community Details
Overview
- Association fees include sewer, snow removal, trash, water
- 10 Units
- Wayland Square Subdivision
Amenities
- Restaurant
- Public Transportation
Recreation
- Tennis Courts
- Recreation Facilities
Pet Policy
- Pets Allowed
Ownership History
Purchase Details
Home Financials for this Owner
Home Financials are based on the most recent Mortgage that was taken out on this home.Purchase Details
Home Financials for this Owner
Home Financials are based on the most recent Mortgage that was taken out on this home.Purchase Details
Home Financials for this Owner
Home Financials are based on the most recent Mortgage that was taken out on this home.Purchase Details
Purchase Details
Purchase Details
Similar Homes in Providence, RI
Home Values in the Area
Average Home Value in this Area
Purchase History
| Date | Type | Sale Price | Title Company |
|---|---|---|---|
| Warranty Deed | $690,000 | None Available | |
| Warranty Deed | $690,000 | None Available | |
| Warranty Deed | $630,000 | None Available | |
| Warranty Deed | $630,000 | None Available | |
| Warranty Deed | $630,000 | None Available | |
| Warranty Deed | $310,000 | -- | |
| Warranty Deed | $310,000 | -- | |
| Deed | $445,000 | -- | |
| Deed | $445,000 | -- | |
| Warranty Deed | $170,000 | -- | |
| Warranty Deed | $170,000 | -- | |
| Warranty Deed | $197,000 | -- |
Mortgage History
| Date | Status | Loan Amount | Loan Type |
|---|---|---|---|
| Open | $855,500 | Purchase Money Mortgage | |
| Closed | $855,500 | Purchase Money Mortgage | |
| Previous Owner | $504,000 | Purchase Money Mortgage | |
| Previous Owner | $63,000 | Stand Alone Refi Refinance Of Original Loan | |
| Previous Owner | $120,000 | Stand Alone Refi Refinance Of Original Loan | |
| Previous Owner | $47,000 | Credit Line Revolving | |
| Previous Owner | $248,000 | No Value Available |
Property History
| Date | Event | Price | Change | Sq Ft Price |
|---|---|---|---|---|
| 05/01/2025 05/01/25 | Sold | $690,000 | -4.2% | $398 / Sq Ft |
| 04/29/2025 04/29/25 | Pending | -- | -- | -- |
| 03/12/2025 03/12/25 | For Sale | $719,900 | +14.3% | $415 / Sq Ft |
| 12/23/2024 12/23/24 | Sold | $630,000 | -1.4% | $363 / Sq Ft |
| 10/31/2024 10/31/24 | Pending | -- | -- | -- |
| 08/15/2024 08/15/24 | For Sale | $639,000 | -- | $369 / Sq Ft |
Tax History Compared to Growth
Tax History
| Year | Tax Paid | Tax Assessment Tax Assessment Total Assessment is a certain percentage of the fair market value that is determined by local assessors to be the total taxable value of land and additions on the property. | Land | Improvement |
|---|---|---|---|---|
| 2024 | $8,637 | $470,700 | $0 | $470,700 |
| 2023 | $8,637 | $470,700 | $0 | $470,700 |
| 2022 | $8,378 | $470,700 | $0 | $470,700 |
| 2021 | $8,451 | $344,100 | $0 | $344,100 |
| 2020 | $8,451 | $344,100 | $0 | $344,100 |
| 2019 | $8,451 | $344,100 | $0 | $344,100 |
| 2018 | $9,444 | $295,500 | $0 | $295,500 |
| 2017 | $9,444 | $295,500 | $0 | $295,500 |
| 2016 | $9,444 | $295,500 | $0 | $295,500 |
| 2015 | $9,377 | $283,300 | $0 | $283,300 |
| 2014 | $9,561 | $283,300 | $0 | $283,300 |
| 2013 | $9,561 | $283,300 | $0 | $283,300 |
Agents Affiliated with this Home
-
D
Seller's Agent in 2025
Debbie Gold
Coldwell Banker Realty
-
W
Buyer's Agent in 2025
William Sherry
Compass
-
J
Seller's Agent in 2024
Jim DeRentis
Residential Properties Ltd.
Map
Source: State-Wide MLS
MLS Number: 1366210
APN: PROV-390042-000000-000001
- 404 Lloyd Ave Unit 408
- 179 Elmgrove Ave
- 7 Doane Ave
- 349 Wayland Ave
- 21 Laurel Ave
- 127 Irving Ave Unit 4
- 140 Freeman Pkwy
- 189 Laurel Ave
- 75 Hazard Ave
- 112 Elton St
- 296 Taber Ave
- 234 President Ave Unit 4
- 234 President Ave Unit 16
- 29 Orchard Ave
- 410 Angell St Unit 1
- 141 Elton St
- 179 Cole Ave Unit 2
- 8 Blackstone Blvd Unit 10
- 87 Blackstone Blvd
- 30 S Angell St Unit 3
