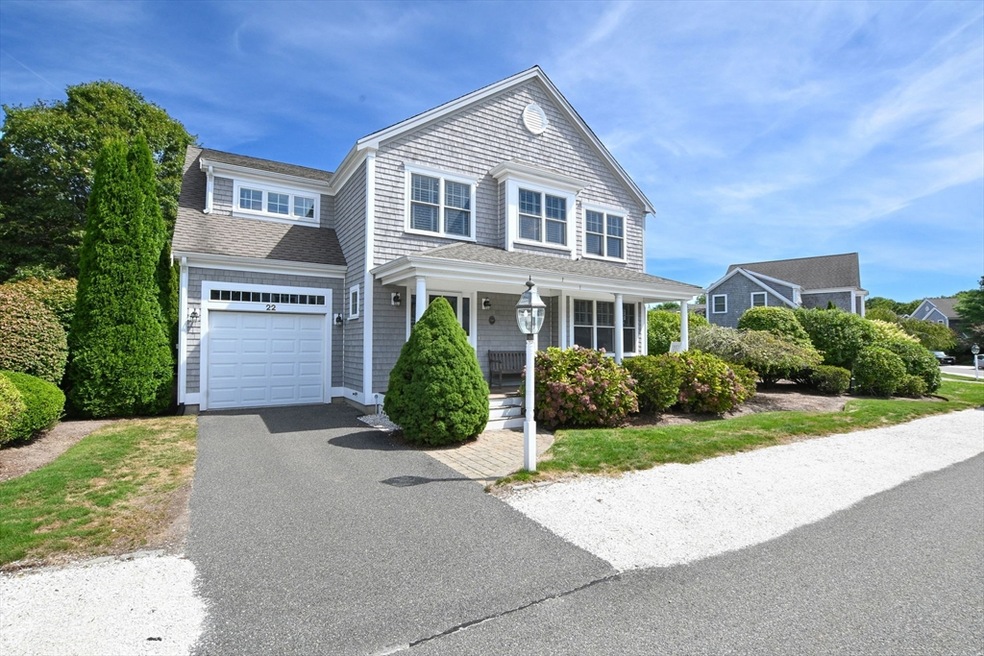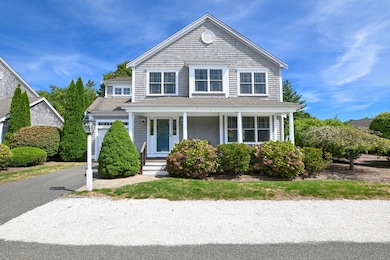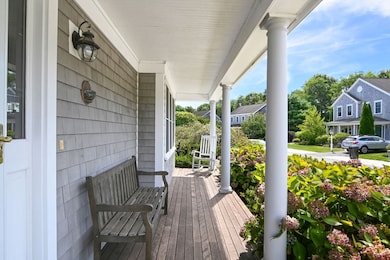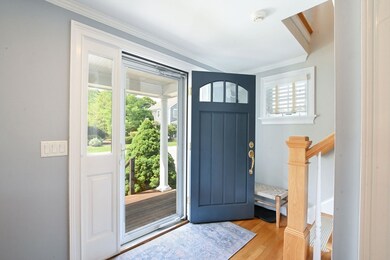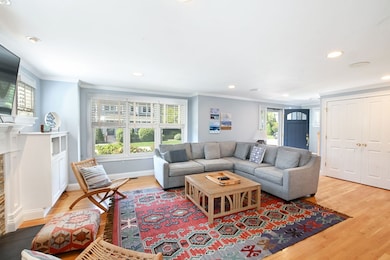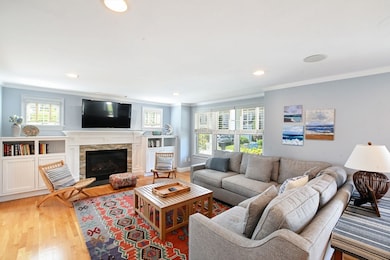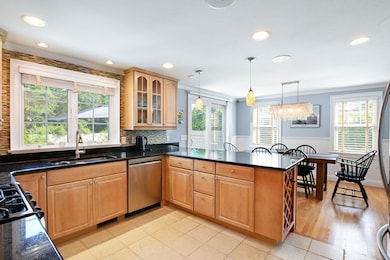22 Mill Farm Way Unit 22 East Falmouth, MA 02536
East Falmouth NeighborhoodEstimated payment $4,943/month
Highlights
- 1.03 Acre Lot
- Vaulted Ceiling
- Main Floor Primary Bedroom
- Morse Pond School Rated A-
- Wood Flooring
- Solid Surface Countertops
About This Home
Welcome to this charming New England Farmhouse-style condominium, where modern comforts meet classic style. As you step into the inviting entryway, you'll immediately be drawn to the spacious living room adorned with recess lighting and cozy gas fireplace, perfect for those chilly New England evenings. The open floor plan seamlessly flows into the dining area, where sliders lead out to the lovely patio, inviting you to enjoy al fresco dining or morning coffee. The well-appointed kitchen boasts granite countertops and ceramic tile flooring. With ample cabinet space and convenient wine rack, this kitchen is perfect for entertaining. The first -floor primary suite is a true retreat, featuring 2 walk in closets and a bathroom equipped with dual vanity sinks. A thoughtfully placed powder room and laundry complete the first floor. Venture upstairs and there is a spacious second primary ensuite with two closets and dual sink vanity. A third bedroom with hallway bath and loft office area comp
Property Details
Home Type
- Condominium
Est. Annual Taxes
- $4,312
Year Built
- Built in 2005
HOA Fees
- $451 Monthly HOA Fees
Parking
- 1 Car Attached Garage
- Off-Street Parking
Home Design
- Entry on the 1st floor
- Frame Construction
- Shingle Roof
Interior Spaces
- 2,161 Sq Ft Home
- 2-Story Property
- Vaulted Ceiling
- Recessed Lighting
- Sliding Doors
- Living Room with Fireplace
- Dining Area
- Basement
- Exterior Basement Entry
- Laundry on main level
Kitchen
- Kitchen Island
- Solid Surface Countertops
Flooring
- Wood
- Wall to Wall Carpet
- Laminate
- Ceramic Tile
Bedrooms and Bathrooms
- 3 Bedrooms
- Primary Bedroom on Main
- Walk-In Closet
- Dual Vanity Sinks in Primary Bathroom
Outdoor Features
- Patio
- Porch
Utilities
- Forced Air Heating and Cooling System
- 2 Cooling Zones
- 2 Heating Zones
- Heating System Uses Natural Gas
- Sewer Inspection Required for Sale
Listing and Financial Details
- Assessor Parcel Number 28 S:07 P:003A L:002U,4465467
Community Details
Overview
- Association fees include insurance, ground maintenance, snow removal, reserve funds
- 20 Units
- Mill Farm Way Community
Pet Policy
- Call for details about the types of pets allowed
Map
Home Values in the Area
Average Home Value in this Area
Property History
| Date | Event | Price | List to Sale | Price per Sq Ft |
|---|---|---|---|---|
| 10/08/2025 10/08/25 | Pending | -- | -- | -- |
| 09/29/2025 09/29/25 | Price Changed | $784,900 | -1.8% | $363 / Sq Ft |
| 09/04/2025 09/04/25 | For Sale | $799,000 | -- | $370 / Sq Ft |
Source: MLS Property Information Network (MLS PIN)
MLS Number: 73425836
- 22 Mill Farm Way Unit 2
- 25 Mill Farm Way
- 25 Mill Farm Way Unit 25
- 263 Old Barnstable Rd
- 67 Vidal Ave
- 130 Old Barnstable Rd
- 3 Viber Ln
- 14 Old Meeting House Rd
- 0 Elsies Way Unit 22505181
- 0 Elsies Way Unit 73443603
- 25 Mill Pond Way
- 571 Carriage Shop Rd Unit E
- 35 Old Barnstable Rd
- 27 Emerald Ln
- 533 Old Barnstable Rd
- 33 John Parker Rd
- 746 Carriage Shop Rd
- 45 Green Pond Rd
- 746 Carriage Shop Rd
- 25 Harris Hill Rd
