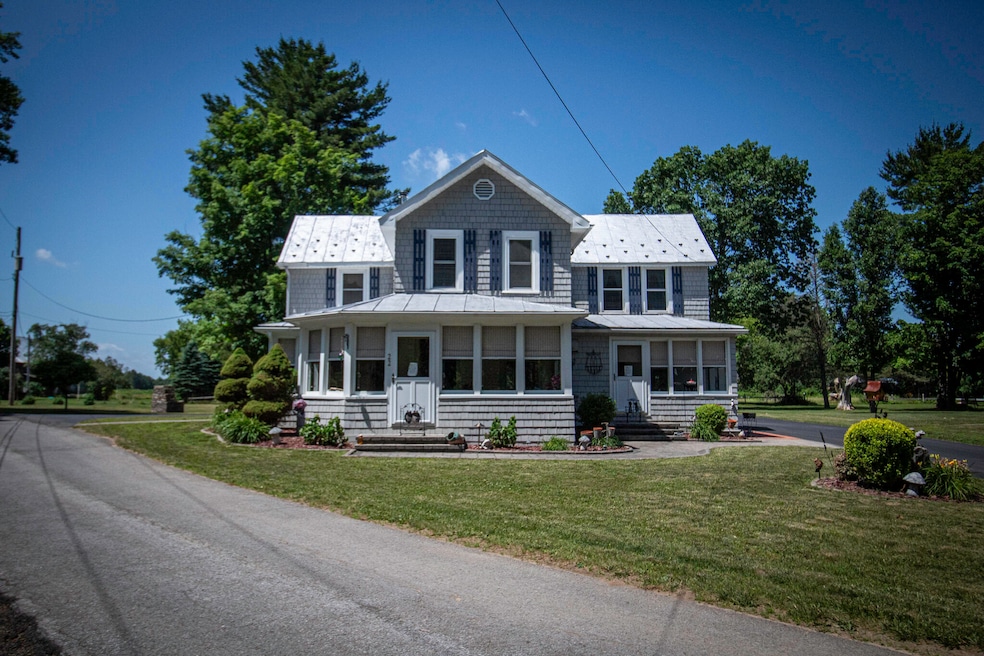
22 Mill St Mooers, NY 12958
Estimated payment $1,397/month
Highlights
- View of Trees or Woods
- Old Style Architecture
- Workshop
- Wood Flooring
- Loft
- Enclosed Patio or Porch
About This Home
Welcome to 22 Mill Street, where charm, history, and pride of ownership come together in the heart of Mooers. This meticulously preserved home invites you in with warmth and character at every turn. The oversized kitchen—with its original cabinetry and abundant storage—opens to a sunny, enclosed wraparound porch that's perfect for morning coffee or quiet evenings. Step through to the inviting living room or enjoy a meal in the formal dining area that seamlessly blends function and tradition.
The front parlor, featuring original pocket doors and its own enclosed porch, offers versatility—it's an ideal home office, guest room, or even a main-floor bedroom. Upstairs, you'll find three comfortable bedrooms and a full bathroom with a convenient walk-in tub. Although the home has much of its original fixtures like the hardwood doors and knobs, the owners have updated the windows, carpeting (hardwood flooring underneath), added mini splits for cooling, and a whole-house generator. The immaculate basement and pristine mechanicals reflect the care this home has received throughout the years.
An attached two-car garage includes an upper-level storage room, and the backyard is a true retreat—complete with a firepit and two sheds perfect for crafting, hobbies, or entertaining. Perfectly situated on a quiet dead-end street where neighbors know each other by name, and the sense of community is as strong as the home itself.
Come experience the timeless joy of living at this accessible, beautiful property!
Listing Agent
Coldwell Banker Whitbeck Assoc. Plattsburgh License #10401292283 Listed on: 06/25/2025

Home Details
Home Type
- Single Family
Est. Annual Taxes
- $2,709
Year Built
- Built in 1875 | Remodeled
Lot Details
- 0.66 Acre Lot
- Landscaped
- Level Lot
- Back Yard
Parking
- 2 Car Attached Garage
- Driveway
- Open Parking
Property Views
- Woods
- Neighborhood
Home Design
- Old Style Architecture
- Stone Foundation
- Metal Roof
- Cedar Siding
- Shake Siding
- Cedar
Interior Spaces
- 1,606 Sq Ft Home
- 2-Story Property
- Woodwork
- Ceiling Fan
- Double Pane Windows
- Vinyl Clad Windows
- Living Room
- Dining Room
- Loft
- Workshop
- Unfinished Basement
Kitchen
- Electric Oven
- Microwave
- Freezer
Flooring
- Wood
- Carpet
- Linoleum
Bedrooms and Bathrooms
- 3 Bedrooms
- 2 Full Bathrooms
Laundry
- Laundry in Kitchen
- Dryer
- Washer
Home Security
- Carbon Monoxide Detectors
- Fire and Smoke Detector
Outdoor Features
- Enclosed Patio or Porch
- Fire Pit
- Outdoor Storage
- Rain Gutters
Utilities
- Multiple cooling system units
- Heating System Uses Kerosene
- Heating System Uses Oil
- Baseboard Heating
- 200+ Amp Service
- Drilled Well
- Electric Water Heater
- Water Softener
- Septic Tank
Listing and Financial Details
- Assessor Parcel Number 30.19-1-41
Map
Home Values in the Area
Average Home Value in this Area
Tax History
| Year | Tax Paid | Tax Assessment Tax Assessment Total Assessment is a certain percentage of the fair market value that is determined by local assessors to be the total taxable value of land and additions on the property. | Land | Improvement |
|---|---|---|---|---|
| 2024 | $3,369 | $140,800 | $21,700 | $119,100 |
| 2023 | $3,493 | $140,800 | $21,700 | $119,100 |
| 2022 | $3,411 | $130,900 | $17,700 | $113,200 |
| 2021 | $3,321 | $102,100 | $13,200 | $88,900 |
| 2020 | $1,745 | $102,100 | $13,200 | $88,900 |
| 2019 | $1,717 | $102,100 | $13,200 | $88,900 |
| 2018 | $1,717 | $102,100 | $13,200 | $88,900 |
| 2017 | $1,619 | $98,000 | $13,200 | $84,800 |
| 2016 | $1,611 | $98,000 | $13,200 | $84,800 |
| 2015 | -- | $96,900 | $13,200 | $83,700 |
| 2014 | -- | $96,900 | $7,200 | $89,700 |
Property History
| Date | Event | Price | Change | Sq Ft Price |
|---|---|---|---|---|
| 06/25/2025 06/25/25 | Pending | -- | -- | -- |
| 06/25/2025 06/25/25 | For Sale | $215,000 | -- | $134 / Sq Ft |
Mortgage History
| Date | Status | Loan Amount | Loan Type |
|---|---|---|---|
| Closed | $70,000 | Stand Alone Refi Refinance Of Original Loan | |
| Closed | $46,000 | Unknown |
Similar Homes in Mooers, NY
Source: Adirondack-Champlain Valley MLS
MLS Number: 204994
APN: 093800-030-019-0001-041-000-0000
- 0 N Star Rd Unit 204133
- 0 N Star Rd Unit 203691
- 0 Unit 178956
- 2344 U S 11
- 1463 Lavalley Rd
- 391 Gilbert Rd
- 200 Barcomb Rd
- 1242 N Star Rd
- 0 Miller Rd
- 1340 N Star Rd
- 12 Bear's Den Way
- 0 N Star Rd Unit 202564
- 3107 U S 11
- 1335 Hemmingford Rd
- 188 Blackman Corners Rd
- 478 Saint Johns Rd
- 10717 New York 22
- 3373 U S 11
- 55 Creek Rd
- 125 Laforest Rd






