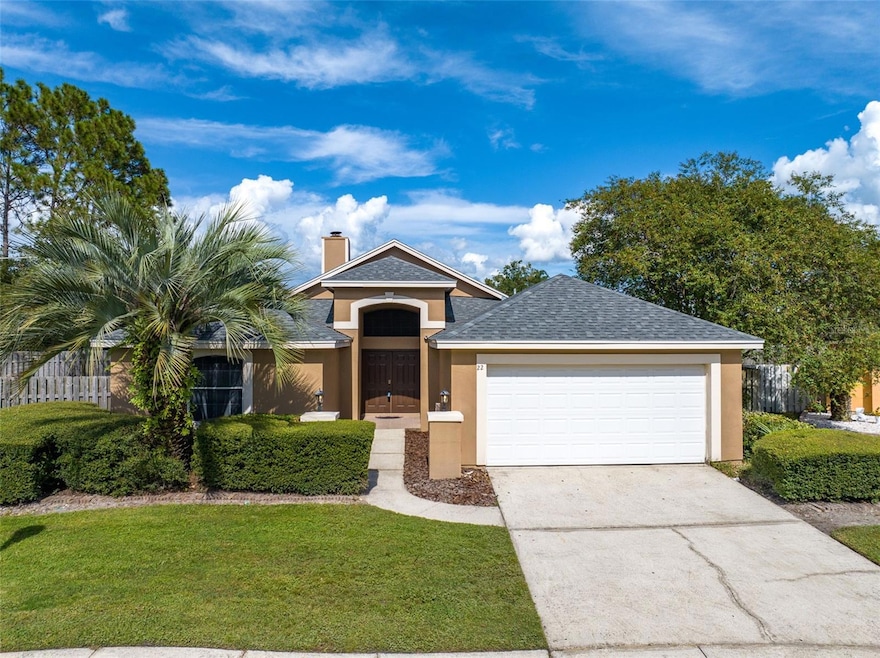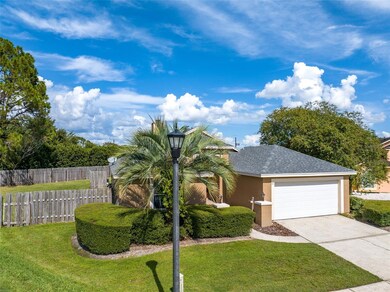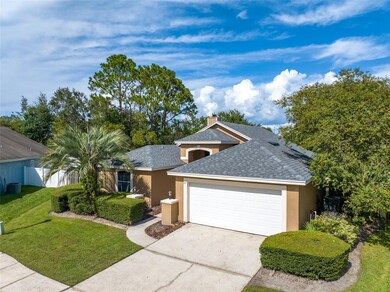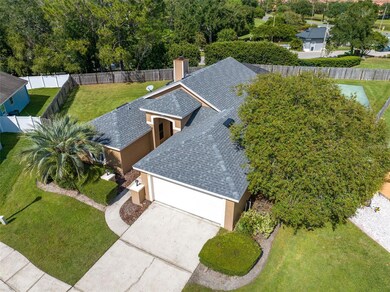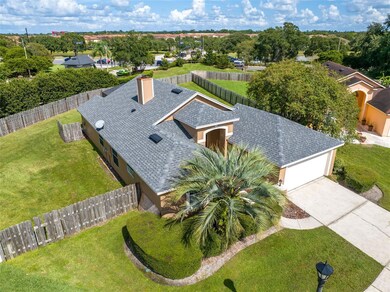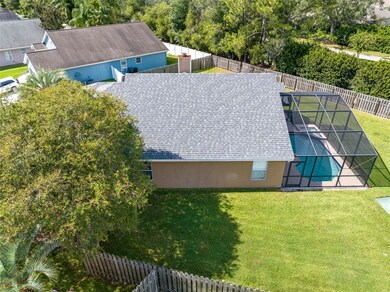
Estimated Value: $471,000 - $603,000
Highlights
- Screened Pool
- Gated Community
- Contemporary Architecture
- Westbrooke Elementary School Rated A-
- Open Floorplan
- Living Room with Fireplace
About This Home
As of November 2023Expect to be impressed with this 3BR pool home in the desirable Wesmere community. Step inside to open common living space under vaulted ceiling, in appealing neutral tones. Here you’ll enjoy an oversized great room with built-in shelving that’s ideal for your electronics and décor. There’s also a wood burning fireplace – perfect for those chilly winter nights, as well as French door access to the pool deck. Notice the highly polished engineered hardwood flooring – continues into the formal dining space and bedrooms. The adjacent contemporary kitchen has wow factor – breakfast bar, attractive tile backsplash, an abundance of counter and cabinet space, and an eat-in nook that provides lovely pool views. Appliances included! Formal dining space is open to the great room and is large enough to seat a crowd. Split bedroom plan with master suite in the back – ideal for privacy. Your generous sized bedroom is large enough for a sitting area. There are glass French doors here that give you easy access to the pool, and help bathe the room in light. Your ensuite bath includes a dual sink vanity and shower. And you’ll love the custom designed walk-in closet with plenty of drawers, shelving and hanging space. Another reason to want to own this home is all that you have out back – pristine pool/spa under screen enclosure and a PRIVATE MULTI-PURPOSE SPORTS COURT! Design the court for basketball, pickleball - whatever suits your outdoor needs. Your backyard is fenced, and you have no rear neighbors – so this space can be a private oasis for you to enjoy fun in the sun. And there's a NEW ROOF (Nov. '22). Great location – Wesmere is a secure, gated community of well-maintained homes. The amenity center has an impressive array of ball courts as well as a resort style pool and play area. There’s easy access to essential shopping/dining (you can be in Publix in about 3 minutes) and you're only 2 miles to the interchange with SR 429/Florida turnpike. You’re also in a good school district. You'll love living here. Come see all that this special home has to offer.
Last Listed By
KELLER WILLIAMS CLASSIC Brokerage Phone: 407-292-5400 License #3488901 Listed on: 10/12/2023

Home Details
Home Type
- Single Family
Est. Annual Taxes
- $5,283
Year Built
- Built in 1992
Lot Details
- 0.33 Acre Lot
- Cul-De-Sac
- Southwest Facing Home
- Wood Fence
- Mature Landscaping
- Landscaped with Trees
- Property is zoned PUD-LD
HOA Fees
- $233 Monthly HOA Fees
Parking
- 2 Car Attached Garage
- Garage Door Opener
Home Design
- Contemporary Architecture
- Slab Foundation
- Wood Frame Construction
- Shingle Roof
- Stucco
Interior Spaces
- 1,718 Sq Ft Home
- 1-Story Property
- Open Floorplan
- Built-In Features
- Vaulted Ceiling
- Ceiling Fan
- Wood Burning Fireplace
- Blinds
- French Doors
- Living Room with Fireplace
- Formal Dining Room
- Inside Utility
- Laundry in unit
- Fire and Smoke Detector
Kitchen
- Eat-In Kitchen
- Range
- Microwave
- Dishwasher
- Stone Countertops
Flooring
- Wood
- Ceramic Tile
Bedrooms and Bathrooms
- 3 Bedrooms
- Split Bedroom Floorplan
- Walk-In Closet
- 2 Full Bathrooms
Pool
- Screened Pool
- In Ground Spa
- Private Pool
- Fence Around Pool
Outdoor Features
- Covered patio or porch
- Rain Gutters
- Private Mailbox
Schools
- Westbrooke Elementary School
- Sunridge Middle School
- West Orange High School
Utilities
- Central Heating and Cooling System
- Underground Utilities
- Cable TV Available
Listing and Financial Details
- Visit Down Payment Resource Website
- Tax Lot 6
- Assessor Parcel Number 30-22-28-5639-00-060
Community Details
Overview
- Association fees include pool, recreational facilities
- Ellis Property Management Association, Phone Number (352) 404-4116
- Mill Creek Village Subdivision
Recreation
- Tennis Courts
- Community Basketball Court
- Community Playground
- Community Pool
Security
- Gated Community
Ownership History
Purchase Details
Home Financials for this Owner
Home Financials are based on the most recent Mortgage that was taken out on this home.Purchase Details
Home Financials for this Owner
Home Financials are based on the most recent Mortgage that was taken out on this home.Purchase Details
Purchase Details
Home Financials for this Owner
Home Financials are based on the most recent Mortgage that was taken out on this home.Purchase Details
Home Financials for this Owner
Home Financials are based on the most recent Mortgage that was taken out on this home.Purchase Details
Similar Homes in the area
Home Values in the Area
Average Home Value in this Area
Purchase History
| Date | Buyer | Sale Price | Title Company |
|---|---|---|---|
| Saied Lydia | $490,000 | Homelight Title | |
| Davey Loring Kelly | $293,000 | Opendoor Title Llc | |
| Opendoor Property D Llc | $286,600 | Opendoor Title Llc | |
| Creager Robert A | $192,000 | Equitable Title Agency Inc | |
| Mattos Gabriel M | $134,000 | -- | |
| Sec Of Veterans Affairs | -- | -- |
Mortgage History
| Date | Status | Borrower | Loan Amount |
|---|---|---|---|
| Open | Saied Lydia | $367,500 | |
| Previous Owner | Davey Loring Kelly | $234,400 | |
| Previous Owner | Creager Malinda F | $289,375 | |
| Previous Owner | Creager Malinda F | $277,500 | |
| Previous Owner | Creager Robert A | $60,000 | |
| Previous Owner | Creager Robert A | $50,000 | |
| Previous Owner | Creager Robert A | $197,750 | |
| Previous Owner | Mattos Gabriel M | $25,000 | |
| Previous Owner | Sec Of Veterans Affairs | $128,500 |
Property History
| Date | Event | Price | Change | Sq Ft Price |
|---|---|---|---|---|
| 11/30/2023 11/30/23 | Sold | $490,000 | -2.0% | $285 / Sq Ft |
| 10/21/2023 10/21/23 | Pending | -- | -- | -- |
| 10/12/2023 10/12/23 | For Sale | $500,000 | +70.6% | $291 / Sq Ft |
| 08/09/2019 08/09/19 | Sold | $293,000 | -1.7% | $171 / Sq Ft |
| 07/01/2019 07/01/19 | Pending | -- | -- | -- |
| 06/21/2019 06/21/19 | For Sale | $298,000 | +1.7% | $173 / Sq Ft |
| 06/19/2019 06/19/19 | Off Market | $293,000 | -- | -- |
| 06/18/2019 06/18/19 | For Sale | $298,000 | -- | $173 / Sq Ft |
Tax History Compared to Growth
Tax History
| Year | Tax Paid | Tax Assessment Tax Assessment Total Assessment is a certain percentage of the fair market value that is determined by local assessors to be the total taxable value of land and additions on the property. | Land | Improvement |
|---|---|---|---|---|
| 2025 | $6,846 | $437,187 | -- | -- |
| 2024 | $5,820 | $424,930 | $85,000 | $339,930 |
| 2023 | $5,820 | $337,821 | $85,000 | $252,821 |
| 2022 | $5,283 | $298,500 | $85,000 | $213,500 |
| 2021 | $4,871 | $259,435 | $70,000 | $189,435 |
| 2020 | $4,503 | $245,573 | $70,000 | $175,573 |
| 2019 | $2,619 | $161,443 | $0 | $0 |
| 2018 | $2,609 | $158,433 | $0 | $0 |
| 2017 | $2,591 | $201,202 | $45,000 | $156,202 |
| 2016 | $2,595 | $197,379 | $45,000 | $152,379 |
| 2015 | $2,636 | $187,954 | $45,000 | $142,954 |
| 2014 | $2,619 | $179,041 | $45,000 | $134,041 |
Agents Affiliated with this Home
-
Nicole Ramirez

Seller's Agent in 2023
Nicole Ramirez
KELLER WILLIAMS CLASSIC
(517) 745-4524
64 Total Sales
-
Chris Bessette

Seller Co-Listing Agent in 2023
Chris Bessette
KELLER WILLIAMS CLASSIC
(407) 445-7097
527 Total Sales
-
Elisabeth Rusnak

Buyer's Agent in 2023
Elisabeth Rusnak
SOUTHERN REALTY GROUP LLC
(845) 729-5042
31 Total Sales
-
ALLISON JOHNSTON
A
Seller's Agent in 2019
ALLISON JOHNSTON
MAINSTAY BROKERAGE LLC
(404) 982-4592
9,787 Total Sales
-
Erin Wanner

Buyer's Agent in 2019
Erin Wanner
STOCKWORTH REALTY GROUP LLC
(407) 595-5055
90 Total Sales
Map
Source: Stellar MLS
MLS Number: O6146964
APN: 30-2228-5639-00-060
- 6462 Roseberry Ct
- 2167 Velvet Leaf Dr
- 815 Grovesmere Loop
- 1978 Fishtail Fern Way
- 193 Lansbrook Ct
- 2165 Leather Fern Dr
- 1812 Leather Fern Dr
- 400 Bridge Creek Blvd
- 369 Belhaven Falls Dr
- 472 Huntington Pines Dr
- 418 Laurenburg Ln
- 438 Drexel Ridge Cir
- 986 Excellence Cir
- 239 Longhirst Loop
- 466 Drexel Ridge Cir
- 578 Darkwood Ave
- 698 Mt Pleasant Dr
- 252 Longhirst Loop
- 442 Anessa Rose Loop
- 501 Dunoon St
- 22 Moor Green Ct
- 26 Moor Green Ct
- 18 Moor Green Ct
- 29 Moor Green Ct
- 14 Moor Green Ct
- 9 Roseberry Ct
- 25 Moor Green Ct
- 21 Moor Green Ct
- 7 Roseberry Ct Unit 1
- 10 Moor Green Ct
- 17 Moor Green Ct
- 6 Moor Green Ct
- 13 Moor Green Ct
- 5 Roseberry Ct
- 801 Windergrove Ct
- 11 Roseberry Ct
- 803 Windergrove Ct
- 800 Windergrove Ct
- 3 Roseberry Ct Unit 1
- 2 Moor Green Ct
