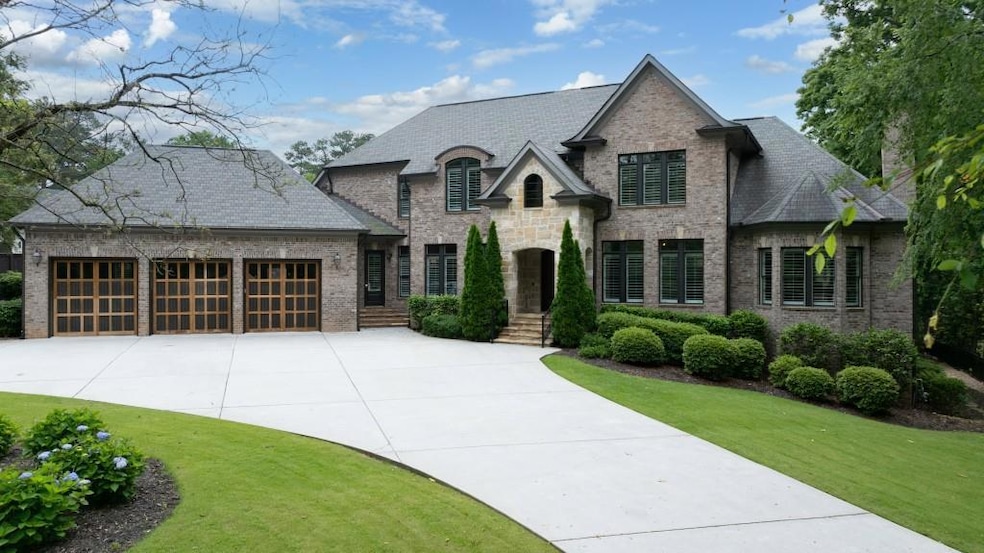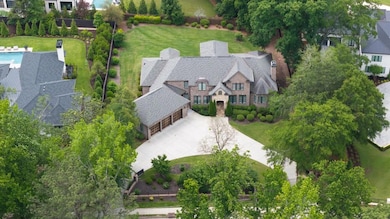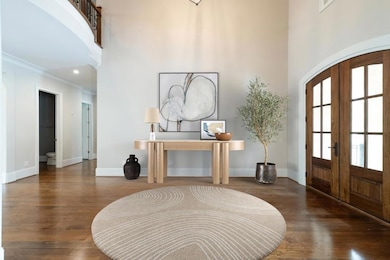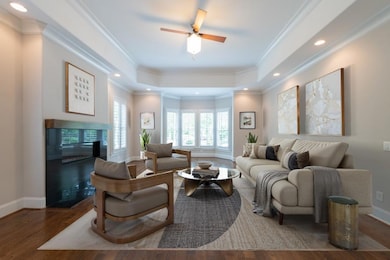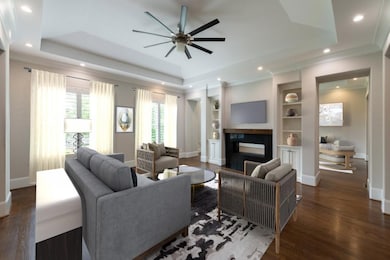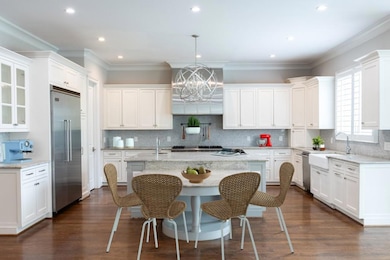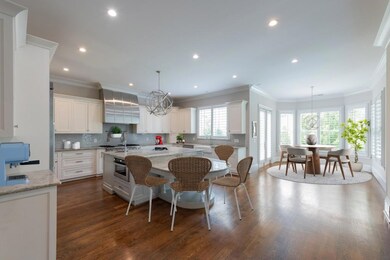22 Mount Paran Rd NW Atlanta, GA 30327
Sandy Springs ITP NeighborhoodEstimated payment $17,994/month
Highlights
- View of Trees or Woods
- Dining Room Seats More Than Twelve
- Traditional Architecture
- Heards Ferry Elementary School Rated A
- Fireplace in Primary Bedroom
- Wood Flooring
About This Home
A real jewel! Beautiful gated property with open floor plan, primary on main with two additional guest suites on main, high ceilings, hardwood floors, lots of light!! Great location for schools, shopping and access to expressways! Main floor also has a tucked away private office near the kitchen, as well as a beautiful large eat in kitchen, a breakfast room and all open to the fireside family room. Separate banquet sized dining room and large living room make the floor plan perfect for entertaining. How nice to have two guest suites on the main as well as two suites upstairs with a separate living room. Pristine condition! Large daylight unfinished basement is full of windows and ready for finishing. Huge backyard has room for a pool.
Listing Agent
Atlanta Fine Homes Sotheby's International License #327237 Listed on: 05/26/2025

Home Details
Home Type
- Single Family
Est. Annual Taxes
- $20,570
Year Built
- Built in 2013
Lot Details
- 0.76 Acre Lot
- Private Entrance
- Back and Front Yard Fenced
- Landscaped
- Irrigation Equipment
Parking
- 3 Car Attached Garage
- Parking Accessed On Kitchen Level
- Driveway Level
- Secured Garage or Parking
Property Views
- Woods
- Neighborhood
Home Design
- Traditional Architecture
- Combination Foundation
- Composition Roof
- Stone Siding
- Four Sided Brick Exterior Elevation
Interior Spaces
- 5,915 Sq Ft Home
- 2-Story Property
- Wet Bar
- Bookcases
- Crown Molding
- Ceiling height of 10 feet on the main level
- Fireplace With Gas Starter
- Double Pane Windows
- Insulated Windows
- Two Story Entrance Foyer
- Family Room with Fireplace
- 3 Fireplaces
- Living Room with Fireplace
- Dining Room Seats More Than Twelve
- Breakfast Room
- Formal Dining Room
- Home Office
- Keeping Room
- Wood Flooring
Kitchen
- Open to Family Room
- Eat-In Kitchen
- Breakfast Bar
- Walk-In Pantry
- Gas Range
- Range Hood
- Microwave
- Dishwasher
- Kitchen Island
- Stone Countertops
- White Kitchen Cabinets
- Disposal
Bedrooms and Bathrooms
- 5 Bedrooms | 3 Main Level Bedrooms
- Primary Bedroom on Main
- Fireplace in Primary Bedroom
- Dual Closets
- Dual Vanity Sinks in Primary Bathroom
- Separate Shower in Primary Bathroom
Laundry
- Laundry Room
- Laundry on main level
Unfinished Basement
- Walk-Out Basement
- Interior and Exterior Basement Entry
- Stubbed For A Bathroom
- Natural lighting in basement
Home Security
- Security System Owned
- Security Gate
- Fire and Smoke Detector
Eco-Friendly Details
- Energy-Efficient Windows
- Energy-Efficient HVAC
- Energy-Efficient Insulation
- Energy-Efficient Thermostat
Location
- Property is near schools
- Property is near shops
Schools
- Heards Ferry Elementary School
- Ridgeview Charter Middle School
- Riverwood International Charter High School
Utilities
- Forced Air Zoned Heating and Cooling System
- Heating System Uses Natural Gas
- Septic Tank
- Phone Available
- Cable TV Available
Community Details
- Sandy Springs Subdivision
Listing and Financial Details
- Assessor Parcel Number 17 012000010271
Map
Home Values in the Area
Average Home Value in this Area
Tax History
| Year | Tax Paid | Tax Assessment Tax Assessment Total Assessment is a certain percentage of the fair market value that is determined by local assessors to be the total taxable value of land and additions on the property. | Land | Improvement |
|---|---|---|---|---|
| 2025 | $20,570 | $1,450,520 | $68,280 | $1,382,240 |
| 2023 | $19,160 | $678,800 | $75,760 | $603,040 |
| 2022 | $18,484 | $764,080 | $84,200 | $679,880 |
| 2021 | $18,932 | $607,440 | $64,520 | $542,920 |
| 2020 | $19,192 | $607,440 | $64,520 | $542,920 |
| 2019 | $17,146 | $607,440 | $64,520 | $542,920 |
| 2018 | $18,169 | $814,040 | $63,040 | $751,000 |
| 2017 | $18,697 | $563,800 | $53,640 | $510,160 |
| 2016 | $21,092 | $634,360 | $53,640 | $580,720 |
| 2015 | $21,589 | $634,360 | $53,640 | $580,720 |
| 2014 | $3,339 | $94,360 | $54,360 | $40,000 |
Property History
| Date | Event | Price | List to Sale | Price per Sq Ft | Prior Sale |
|---|---|---|---|---|---|
| 05/26/2025 05/26/25 | For Sale | $3,095,000 | +82.1% | $523 / Sq Ft | |
| 12/10/2013 12/10/13 | Sold | $1,700,000 | -2.9% | $293 / Sq Ft | View Prior Sale |
| 11/12/2013 11/12/13 | Pending | -- | -- | -- | |
| 08/01/2013 08/01/13 | For Sale | $1,749,900 | +293.2% | $302 / Sq Ft | |
| 08/15/2012 08/15/12 | Sold | $445,000 | -8.2% | $260 / Sq Ft | View Prior Sale |
| 07/16/2012 07/16/12 | Pending | -- | -- | -- | |
| 06/25/2012 06/25/12 | For Sale | $485,000 | -- | $283 / Sq Ft |
Purchase History
| Date | Type | Sale Price | Title Company |
|---|---|---|---|
| Warranty Deed | $1,700,000 | -- | |
| Warranty Deed | $445,000 | -- |
Mortgage History
| Date | Status | Loan Amount | Loan Type |
|---|---|---|---|
| Open | $1,500,000 | New Conventional |
Source: First Multiple Listing Service (FMLS)
MLS Number: 7578036
APN: 17-0120-0001-027-1
- 56 Mount Paran Rd NW
- 5075 Lake Forrest Dr NW
- 19 Spruell Springs Rd
- 5490 Chemin de Vie
- 4961 Long Island Dr NW
- 5180 Chemin de Vie NE
- 4950 Long Island Dr NW
- 5245 Chemin de Vie Unit 5245
- 5105 Chemin de Vie
- 120 Osner Dr NE
- 4812 Lake Forrest Dr Unit 3
- 5159 Roswell Rd Unit 7
- 5143 Roswell Rd Unit 8
- 5137 Roswell Rd Unit 7
- 5157 Roswell Rd Unit 2
- 5149 Roswell Rd Unit 7
- 5360 Lake Forrest Dr
- 4795 Merlendale Ct NW
- 240 Beachland Dr NE
- 4804 Kitty Hawk Dr NE
- 35 Mount Paran Rd NW
- 19 Spruell Springs Rd
- 5120 Chemin de Vie
- 240 E Belle Isle Rd
- 6608 Park Ave
- 240 E Belle Isle Rd Unit 408
- 240 E Belle Isle Rd Unit 628
- 5390 Harrowood Ln NW
- 295 E Belle Isle Rd NE
- 4883 Roswell Rd
- 240 Franklin Rd
- 225 Franklin Rd NE
- 4761 Roswell Rd
- 4217 Deming Cir
- 5400 Roswell Rd Unit K 1
- 315 Franklin Rd
- 4312 Parkside Place
- 49 Willow Glen NE
- 4600 Roswell Rd Unit 121
- 4600 Roswell Rd Unit 666
