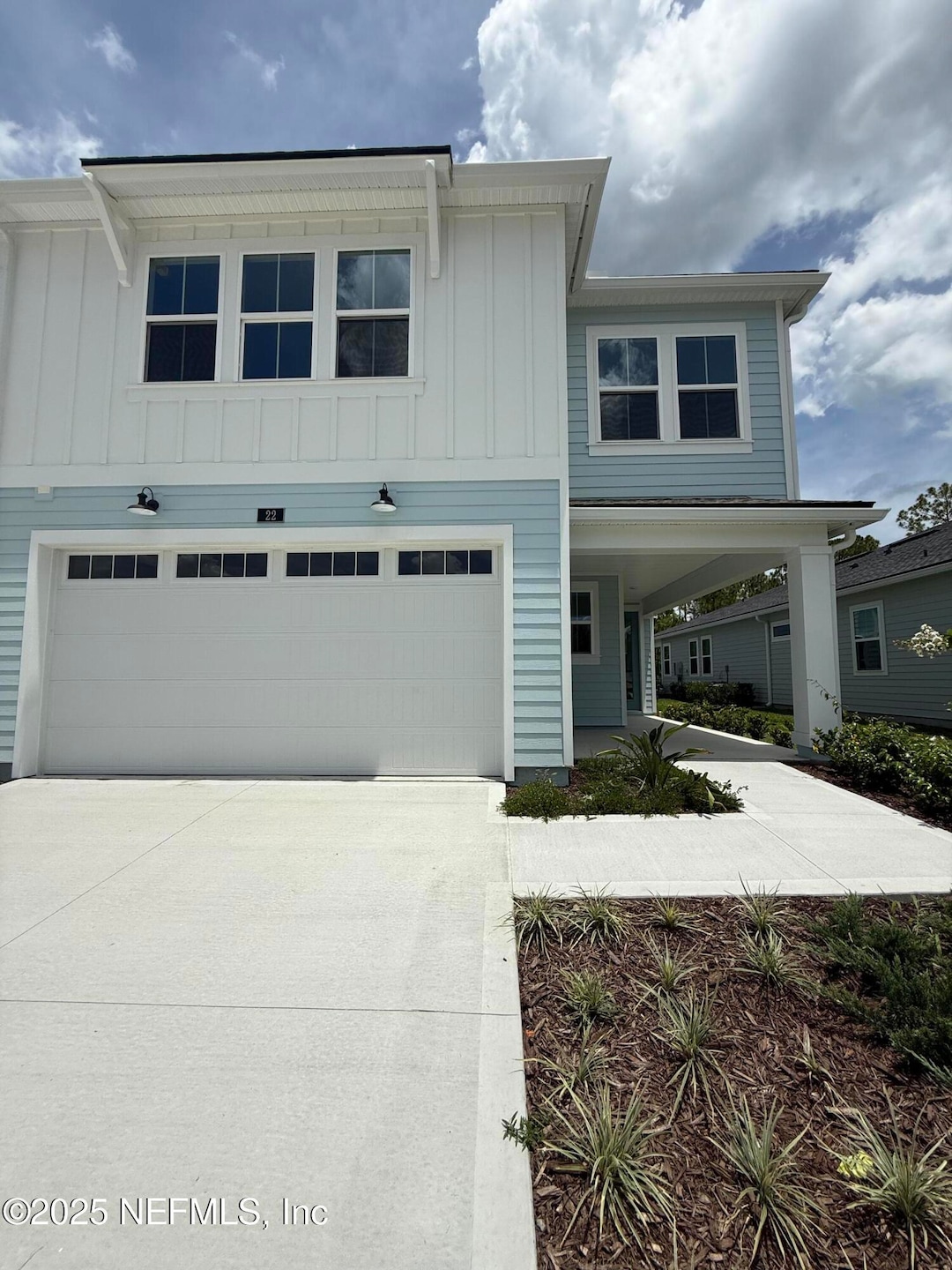22 Mulberry Rd Palm Coast, FL 32164
Estimated payment $3,008/month
Highlights
- Under Construction
- Views of Preserve
- Wooded Lot
- Gated Community
- Contemporary Architecture
- Vaulted Ceiling
About This Home
Welcome to a home that's as stylish as it is smart where every space feels intentional, and every finish speaks to refined taste. Step onto stunning luxury vinyl plank flooring that flows seamlessly throughout the main living areas, setting the stage with durability and beauty. The kitchen is a showstopper, featuring warm brown cabinetry paired with premium selections that elevate the entire space perfect for everyday living or effortless entertaining.
Just off the kitchen, the casual dining area offers a cozy spot to gather, framed by tranquil backyard views that bring a sense of calm to your daily routine. The great room invites you in with natural light pouring through oversized windows and wide stackable sliders, creating a connection to the outdoors you'll never want to close.
With landscaping included and true ''lock and go'' simplicity, your weekends are yours again no upkeep, no stress. And when you're ready to stretch your legs, walking trails ae just minutes away!
Townhouse Details
Home Type
- Townhome
Year Built
- Built in 2024 | Under Construction
Lot Details
- Property fronts a private road
- Wooded Lot
HOA Fees
- $190 Monthly HOA Fees
Parking
- 2 Car Attached Garage
- Garage Door Opener
Home Design
- Contemporary Architecture
- Wood Frame Construction
- Shingle Roof
Interior Spaces
- 2,129 Sq Ft Home
- 2-Story Property
- Built-In Features
- Vaulted Ceiling
- Entrance Foyer
- Views of Preserve
- Security Gate
Kitchen
- Gas Cooktop
- Microwave
- Dishwasher
- Kitchen Island
- Disposal
Flooring
- Carpet
- Vinyl
Bedrooms and Bathrooms
- 3 Bedrooms
- 3 Full Bathrooms
Accessible Home Design
- Accessibility Features
Utilities
- Central Heating and Cooling System
- Natural Gas Connected
- Tankless Water Heater
Listing and Financial Details
- Assessor Parcel Number 0612315180000000760
Community Details
Overview
- Association fees include ground maintenance
- Retreat At Town Center Subdivision
Recreation
- Jogging Path
Security
- Gated Community
- Fire and Smoke Detector
- Firewall
Map
Home Values in the Area
Average Home Value in this Area
Tax History
| Year | Tax Paid | Tax Assessment Tax Assessment Total Assessment is a certain percentage of the fair market value that is determined by local assessors to be the total taxable value of land and additions on the property. | Land | Improvement |
|---|---|---|---|---|
| 2024 | -- | $47,500 | $47,500 | -- |
Property History
| Date | Event | Price | List to Sale | Price per Sq Ft | Prior Sale |
|---|---|---|---|---|---|
| 08/07/2025 08/07/25 | Sold | $489,000 | 0.0% | $230 / Sq Ft | View Prior Sale |
| 08/04/2025 08/04/25 | Off Market | $489,000 | -- | -- | |
| 07/01/2025 07/01/25 | For Sale | $489,000 | -- | $230 / Sq Ft |
Source: realMLS (Northeast Florida Multiple Listing Service)
MLS Number: 2097739
APN: 06-12-31-5180-00000-0760
- 101 Haven
- 10 Emerald Ln
- 13 Poinfield Place
- 470 Bulldog Dr
- 4 Poindexter Ln
- 69 Ryecliffe Dr
- 21 Spring St
- 34 Poinciana Ln
- 12 Point of Woods Dr
- 12 Post Oak Ln
- 13 Post Tree Ln
- 84 Ryecliffe Dr
- 31 Secretary Trail Unit A
- 5 Point Pleasant Dr
- 7 Post Ln
- 8 Eastland Ln
- 21 Eastgate Ln
- 44 Post View Dr
- 8 Ryecrest Ln
- 68 Point Pleasant Dr







