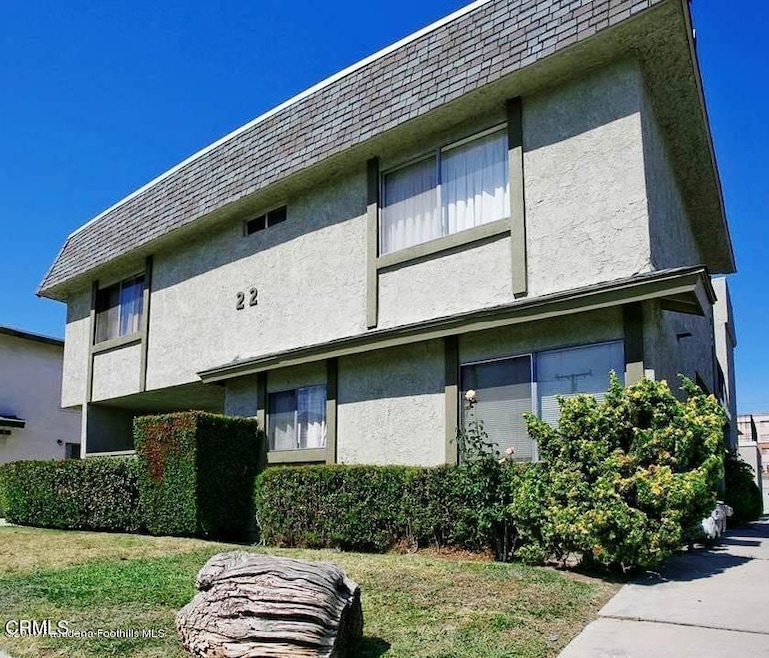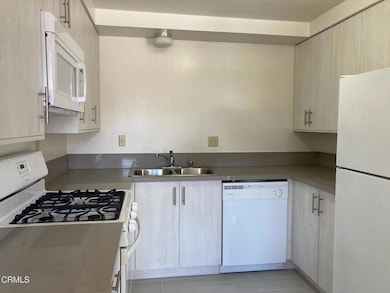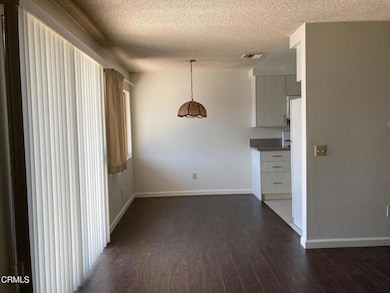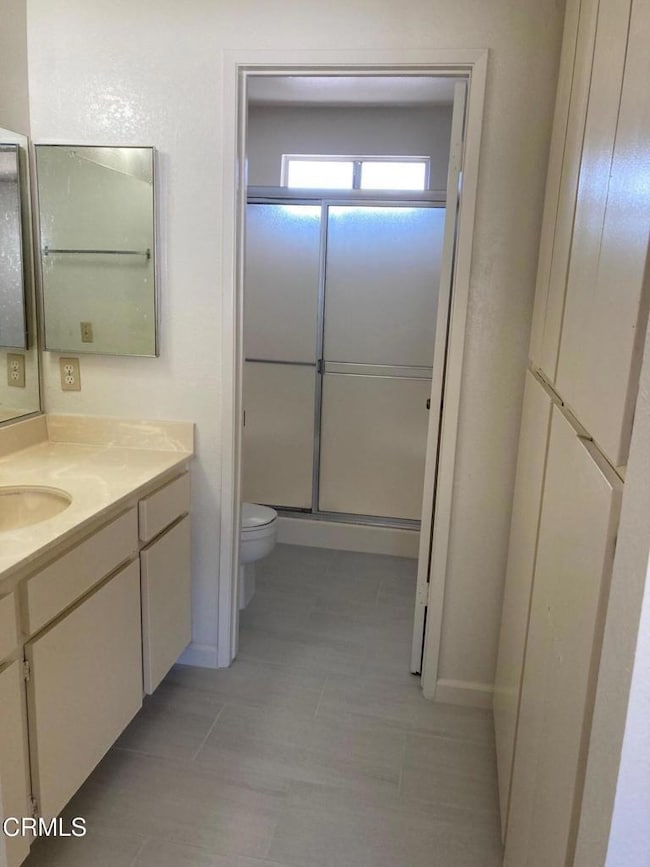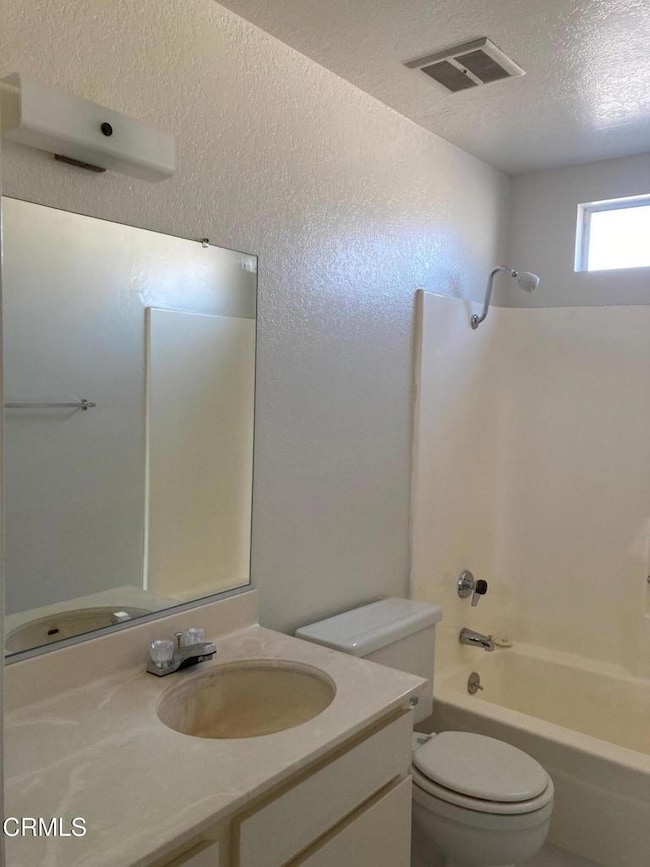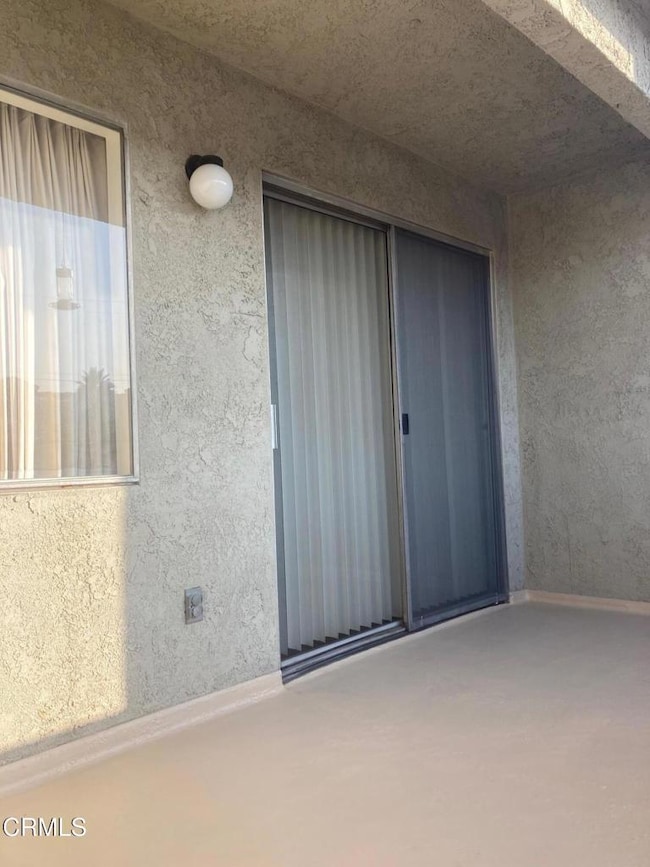22 N 5th St Unit 4 Alhambra, CA 91801
Downtown Alhambra Neighborhood
2
Beds
2
Baths
950
Sq Ft
7,500
Sq Ft Lot
Highlights
- Contemporary Architecture
- Patio
- Parking Storage or Cabinetry
- Garfield Elementary School Rated A-
- Laundry Room
- Dressing Area
About This Home
This is an upper floor unit. Fully equipped kitchen includes: gas range/oven; microwave; dishwasher, and refrigerator. It has Central Air/Heat system and laminated wood floors; There is community laundry facility and two assigned carport parking. NO PETS NONE SMOKERS. This small complex is well managed and maintained with respectful residents.
Property Details
Home Type
- Multi-Family
Year Built
- Built in 1976
Lot Details
- 7,500 Sq Ft Lot
- Two or More Common Walls
- Wood Fence
- Sprinkler System
- Garden
Home Design
- Contemporary Architecture
- Apartment
- Turnkey
Interior Spaces
- 950 Sq Ft Home
- 2-Story Property
- Laundry Room
Kitchen
- Gas Oven
- Free-Standing Range
- Microwave
- Dishwasher
Flooring
- Laminate
- Tile
Bedrooms and Bathrooms
- 2 Main Level Bedrooms
- Dressing Area
Parking
- 2 Car Garage
- 2 Attached Carport Spaces
- Parking Storage or Cabinetry
- Parking Available
- Assigned Parking
Outdoor Features
- Patio
- Exterior Lighting
- Rain Gutters
Utilities
- Forced Air Heating and Cooling System
Community Details
- 5 Units
- Laundry Facilities
Listing and Financial Details
- Security Deposit $2,450
- Rent includes gardener, water, trash collection
- 12-Month Minimum Lease Term
- Available 11/27/25
- Assessor Parcel Number 5338034019
Map
Property History
| Date | Event | Price | List to Sale | Price per Sq Ft |
|---|---|---|---|---|
| 11/24/2025 11/24/25 | For Rent | $2,450 | +34.2% | -- |
| 11/08/2020 11/08/20 | Rented | $1,825 | 0.0% | -- |
| 10/21/2020 10/21/20 | Price Changed | $1,825 | -5.2% | $2 / Sq Ft |
| 10/05/2020 10/05/20 | For Rent | $1,925 | -- | -- |
Source: Pasadena-Foothills Association of REALTORS®
Source: Pasadena-Foothills Association of REALTORS®
MLS Number: P1-25034
Nearby Homes
- 408 W Main St Unit 2G
- 200 N 5th St Unit 311
- 200 N 5th St Unit 101
- 200 N 5th St Unit 108
- 210 N Atlantic Blvd Unit A
- 28 N 3rd St Unit A501
- 28 N 3rd St
- 113 S 5th St
- 408 1B W Main
- 1217 Saint Charles Terrace
- 213 S Atlantic Blvd
- 228 S Olive Ave Unit A302
- 78 E Bay State St
- 212 N Stoneman Ave Unit C
- 210 N Monterey St Unit 407
- 210 N Monterey St Unit 208
- 168 S Monterey St Unit 511
- 168 S Monterey St Unit 313
- 168 S Monterey St Unit 211
- 168 S Monterey St Unit 501
- 11 S 3rd St Unit 216
- 28 N 3rd St Unit B208
- 115 N Atlantic Blvd Unit D
- 132 N 3rd St Unit A
- 113 N 1st St Unit D
- 401 W Grand Ave Unit C
- 34 N 1st St Unit 3
- 34 N 1st St Unit 7
- 30 N 1st St Unit 8
- 512 N Marguerita Ave Unit E
- 512 N Marguerita Ave Unit B
- 88 S Garfield Ave
- 221-229 S Olive Ave
- 320 N Stoneman Ave Unit E
- 210 S Bushnell Ave Unit 210.5
- 500 N Electric Ave Unit B
- 500 N Electric Ave Unit C
- 521 N Marguerita Ave
- 316 N Bushnell Ave Unit 316
- 328 N Monterey St Unit F
