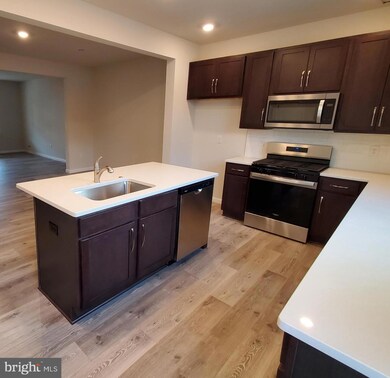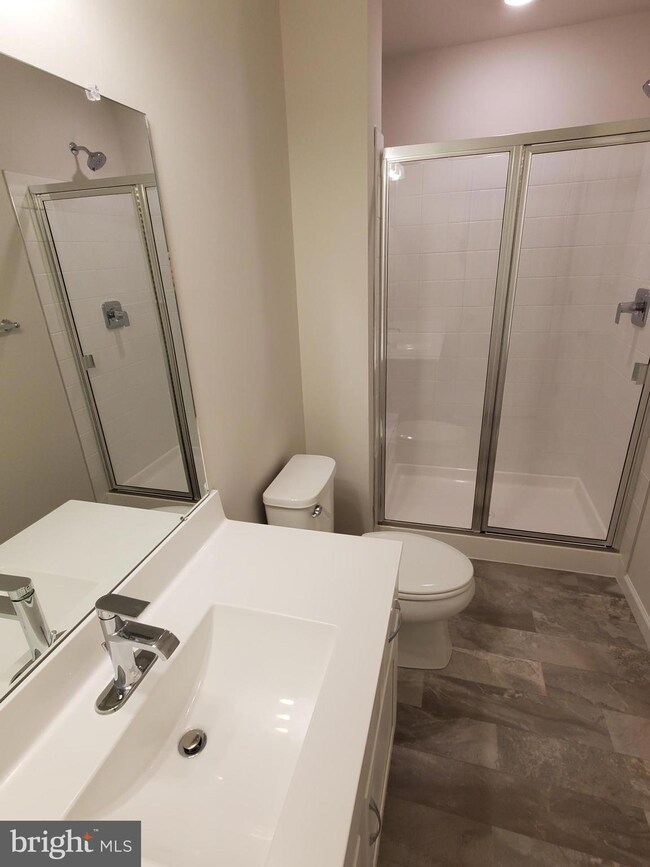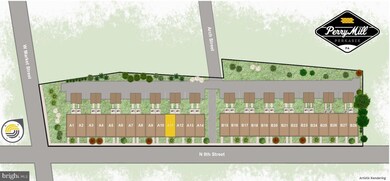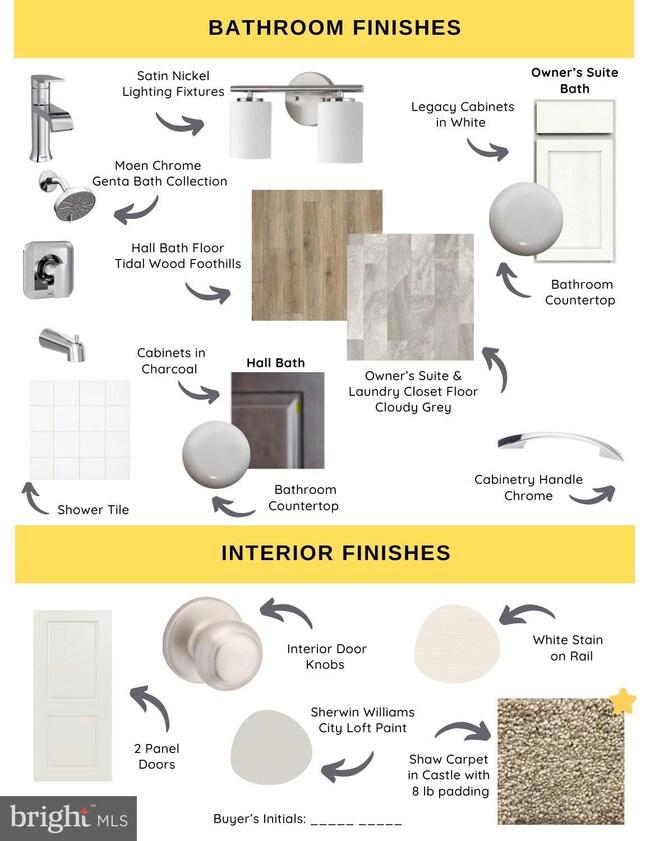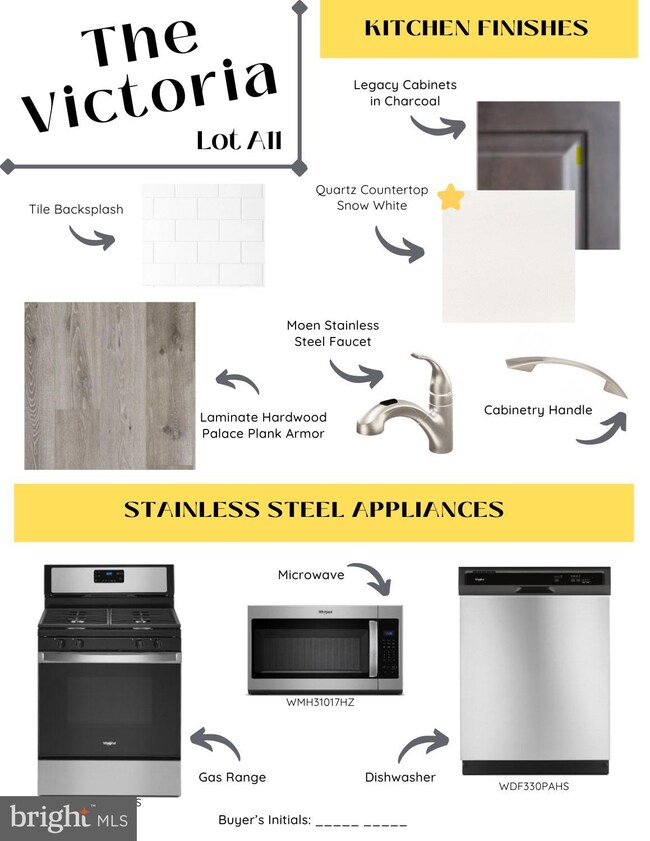22 N 8th St Unit HOMESITE A11 Perkasie, PA 18944
East Rockhill NeighborhoodEstimated payment $2,517/month
Highlights
- New Construction
- 1 Car Detached Garage
- Double Pane Windows
- Federal Architecture
- Porch
- Living Room
About This Home
This home is currently under contract, but the builder is allowing tours as a representative of other Victoria models available in the final phase. Call to schedule your visit or schedule a self-guided tour onsite. Thank you for your interest!
*Note: Photos are representative. Actual Home appearance may vary*
Listing Agent
(267) 454-1414 cprop1@craigpropertiesinc.com Craig Properties Inc License #RM062289A Listed on: 07/14/2025
Townhouse Details
Home Type
- Townhome
Est. Annual Taxes
- $594
Year Built
- Built in 2024 | New Construction
Lot Details
- 2,699 Sq Ft Lot
- Landscaped
- Back and Front Yard
- Property is in excellent condition
HOA Fees
- $150 Monthly HOA Fees
Parking
- 1 Car Detached Garage
- Alley Access
- Rear-Facing Garage
- Garage Door Opener
- Driveway
Home Design
- Federal Architecture
- Entry on the 1st floor
- Brick Exterior Construction
- Slab Foundation
- Blown-In Insulation
- Batts Insulation
- Pitched Roof
- Architectural Shingle Roof
- Asphalt Roof
- Vinyl Siding
- Concrete Perimeter Foundation
- Stick Built Home
- Masonry
Interior Spaces
- 1,505 Sq Ft Home
- Property has 2 Levels
- Double Pane Windows
- Vinyl Clad Windows
- Insulated Windows
- Window Screens
- Insulated Doors
- Living Room
- Dining Room
Flooring
- Carpet
- Laminate
- Vinyl
Bedrooms and Bathrooms
- 3 Bedrooms
- En-Suite Primary Bedroom
Laundry
- Laundry Room
- Laundry on upper level
- Washer and Dryer Hookup
Eco-Friendly Details
- Energy-Efficient Appliances
- Energy-Efficient Windows with Low Emissivity
- Energy-Efficient HVAC
- Energy-Efficient Lighting
- Grid-tied solar system exports excess electricity
Outdoor Features
- Rain Gutters
- Porch
Location
- Suburban Location
Schools
- Pennridge High School
Utilities
- Forced Air Heating and Cooling System
- Programmable Thermostat
- Underground Utilities
- 200+ Amp Service
- 120/240V
- Electric Water Heater
Listing and Financial Details
- Tax Lot 438-011
- Assessor Parcel Number 33-005-438-011
Community Details
Overview
- $750 Capital Contribution Fee
- Built by THP Homes
- Perry Mill Subdivision, Victoria I Floorplan
Pet Policy
- Pets Allowed
Map
Home Values in the Area
Average Home Value in this Area
Property History
| Date | Event | Price | List to Sale | Price per Sq Ft |
|---|---|---|---|---|
| 08/06/2025 08/06/25 | Pending | -- | -- | -- |
| 07/14/2025 07/14/25 | For Sale | $442,685 | -- | $294 / Sq Ft |
Source: Bright MLS
MLS Number: PABU2100456
- 52 N 8th St Unit HOMESITE B26
- 50 N 8th St Unit HOMESITE B25
- 48 N 8th St Unit HOMESITE B24
- 46 N 8th St Unit HOMESITE B23
- 44 N 8th St Unit HOMESITE B22
- 40 N 8th St Unit HOMESITE B20
- 56 N 8th St Unit HOMESITE B28
- 54 N 8th St Unit HOMESITE B27
- 614 Arch St
- 42 S 8th St Unit HOMESITE 21
- 604 W Walnut St
- 116 S 5th St
- 326 N 5th St
- 333 S 4th St
- 202 Parkridge Dr
- 21 Independence Ct
- 58 Independence Ct
- 225 S Ridge Rd
- 510 S 5th St
- 504 S 4th St


