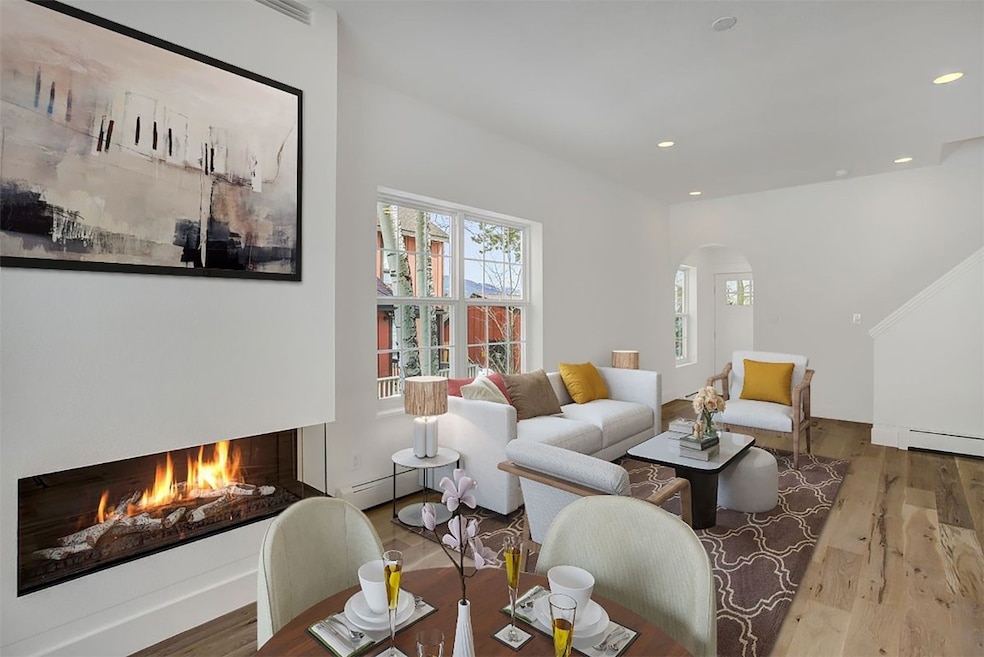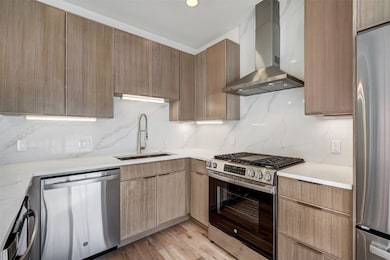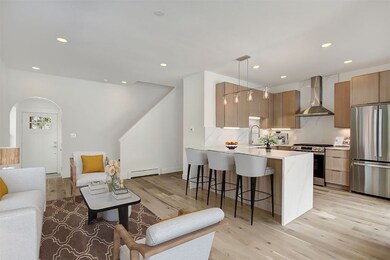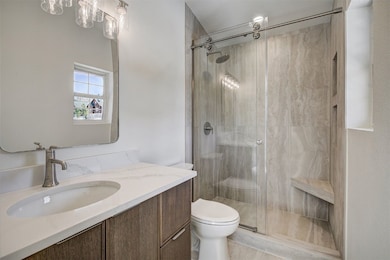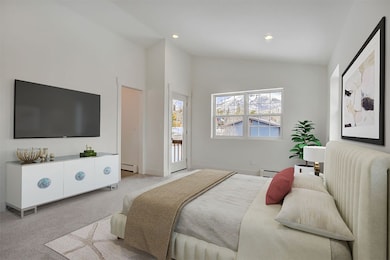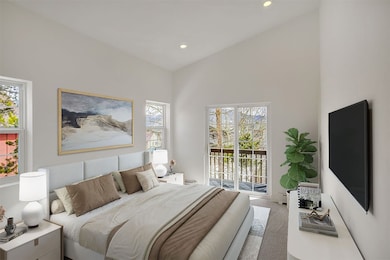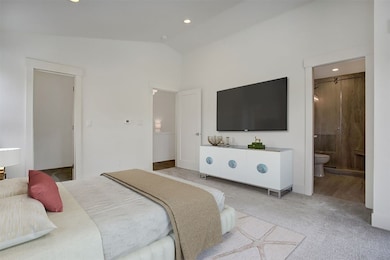22 N Side Cir Silverthorne, CO 80498
Estimated payment $6,020/month
Highlights
- Views of Ski Resort
- Wood Flooring
- No HOA
- Property is near public transit
- Quartz Countertops
- Walk-In Closet
About This Home
Unlike anything else in Wildernest, 22 North Side Circle delivers fully remodeled comfort, modern design, and financial peace of mind — with no HOA, and full financeability and insurability. Step inside and you’ll immediately feel the difference. Wide-plank white oak floors, a custom oak kitchen with quartz waterfall countertops, full-height backsplash, and stainless steel appliances (including in-counter microwave) bring a mountain modern feel. The living area’s re-imagined fireplace adds warmth and style, perfectly positioned to enjoy serene views of Buffalo Mountain through oversized windows. Upstairs, all three bedrooms offer vaulted ceilings and their own private decks — a rare feature that makes every room feel like a retreat. The primary suite includes an updated en-suite bath and walk-in closet, while a new upstairs laundry adds everyday convenience. A two-car garage provides true single-family function — all without the burden of HOA dues or restrictions. Located in lower Wildernest with trail access just steps away, this home is perfect for full-time living, weekend escapes, or investment-minded buyers looking for long-term value in Summit County.
Listing Agent
LIV Sotheby's I.R. Brokerage Phone: (970) 453-0550 License #FA100082633 Listed on: 04/01/2025

Property Details
Home Type
- Multi-Family
Est. Annual Taxes
- $3,959
Year Built
- Built in 1996
Parking
- 2 Car Garage
Property Views
- Ski Resort
- Mountain
Home Design
- Duplex
- Concrete Foundation
- Wood Frame Construction
- Asphalt Roof
- Wood Siding
Interior Spaces
- 1,406 Sq Ft Home
- 2-Story Property
- Gas Fireplace
- Washer Hookup
Kitchen
- Oven
- Gas Range
- Range Hood
- Microwave
- Freezer
- Dishwasher
- Quartz Countertops
- Disposal
Flooring
- Wood
- Carpet
- Tile
Bedrooms and Bathrooms
- 3 Bedrooms
- Walk-In Closet
Utilities
- Heating System Uses Natural Gas
- Baseboard Heating
- Hot Water Heating System
- Cable TV Available
Additional Features
- 4,792 Sq Ft Lot
- Property is near public transit
Listing and Financial Details
- Assessor Parcel Number 6502620
Community Details
Overview
- No Home Owners Association
- Sail Cat Subdivision
Amenities
- Public Transportation
Recreation
- Trails
Pet Policy
- Only Owners Allowed Pets
Map
Home Values in the Area
Average Home Value in this Area
Tax History
| Year | Tax Paid | Tax Assessment Tax Assessment Total Assessment is a certain percentage of the fair market value that is determined by local assessors to be the total taxable value of land and additions on the property. | Land | Improvement |
|---|---|---|---|---|
| 2024 | $3,922 | $69,733 | -- | -- |
| 2023 | $3,922 | $59,349 | $0 | $0 |
| 2022 | $2,681 | $37,169 | $0 | $0 |
| 2021 | $2,716 | $38,238 | $0 | $0 |
| 2020 | $2,103 | $31,179 | $0 | $0 |
| 2019 | $2,080 | $31,179 | $0 | $0 |
| 2018 | $1,672 | $24,457 | $0 | $0 |
| 2017 | $1,561 | $24,457 | $0 | $0 |
| 2016 | $1,881 | $29,138 | $0 | $0 |
| 2015 | $1,836 | $29,138 | $0 | $0 |
| 2014 | $1,778 | $27,934 | $0 | $0 |
| 2013 | -- | $27,934 | $0 | $0 |
Property History
| Date | Event | Price | List to Sale | Price per Sq Ft | Prior Sale |
|---|---|---|---|---|---|
| 07/24/2025 07/24/25 | Price Changed | $1,099,000 | -2.5% | $782 / Sq Ft | |
| 06/20/2025 06/20/25 | Price Changed | $1,127,000 | -5.8% | $802 / Sq Ft | |
| 04/01/2025 04/01/25 | For Sale | $1,197,000 | +54.5% | $851 / Sq Ft | |
| 08/15/2024 08/15/24 | Sold | $775,000 | -5.4% | $551 / Sq Ft | View Prior Sale |
| 07/07/2024 07/07/24 | Pending | -- | -- | -- | |
| 06/19/2024 06/19/24 | Price Changed | $819,000 | -3.0% | $583 / Sq Ft | |
| 05/24/2024 05/24/24 | For Sale | $844,000 | -- | $600 / Sq Ft |
Purchase History
| Date | Type | Sale Price | Title Company |
|---|---|---|---|
| Warranty Deed | $775,000 | Land Title | |
| Warranty Deed | $350,000 | None Available |
Mortgage History
| Date | Status | Loan Amount | Loan Type |
|---|---|---|---|
| Open | $581,250 | New Conventional |
Source: Summit MLS
MLS Number: S1057019
APN: 6502620
- 18 Laredo Dr
- 21 Buffalo Dr Unit 28
- 51 Sauterne Ln
- 233 Burgundy Cir
- 211 Burgundy Cir
- 211 Burgundy Cir Unit Tract A
- 401 Salt Lick Cir Unit 2
- 401 Salt Lick Cir Unit 402
- 806 Ryan Gulch Rd Unit A-6
- 4040 Silverheels Dr Unit 25
- 0361 Salt Lick Cir Unit 361
- 6916 Ryan Gulch Rd Unit 6916
- 7307 Ryan Gulch Rd Unit 7307
- 132 Burgundy Cir
- 2710 Ryan Gulch Rd Unit 2731
- 2435 Ryan Gulch Ct Unit 2435
- 516 Royal Red Bird Dr
- 7031 Ryan Gulch Rd Unit 301
- 2452 Ryan Gulch Ct Unit 303
- 596 Aspen Dr
- 2402 Ryan Gulch Ct
- 2400 Lodge Pole Cir Unit 302
- 743 Lagoon Dr Unit ID1387657P
- 717 Meadow Dr Unit A
- 630 Straight Creek Dr
- 80 Mule Deer Ct Unit A
- 80 Mule Deer Ct
- 290 Revett Dr Unit ID1387653P
- 195 Marks Ln Unit ID1387668P
- 50 Drift Rd
- 22804 Us Highway 6 Unit 205
- 157 Independence Cir Unit ID1387672P
- 929 American Way Unit ID1387663P
- 649 American Way Unit ID1387660P
- 110 S Park Ave Unit ID1387655P
- 500-504 4 O'Clock Rd Unit ID1387659P
- 465-464 4 O'Clock Rd Unit ID1387656P
- 600 Co-9 Unit ID1387673P
- 600 S Park Ave Unit ID1387664P
- 535 S Park Ave Unit ID1387661P
