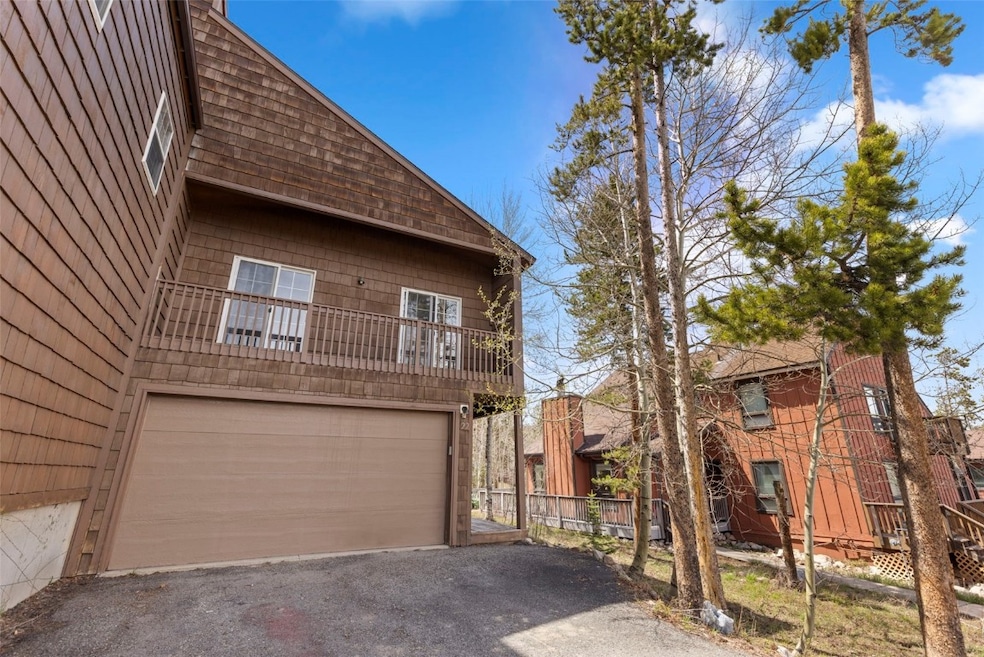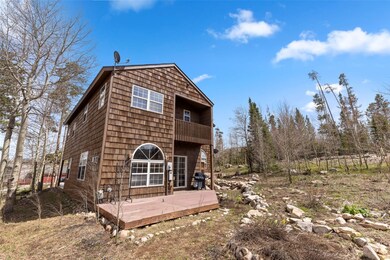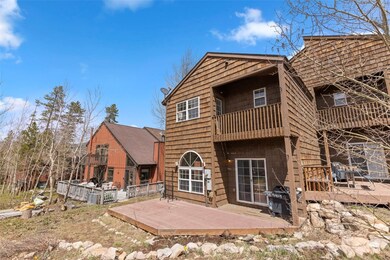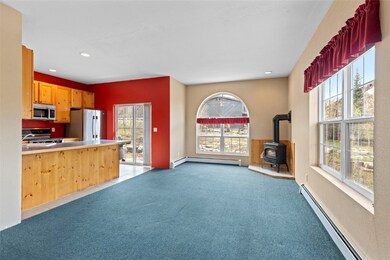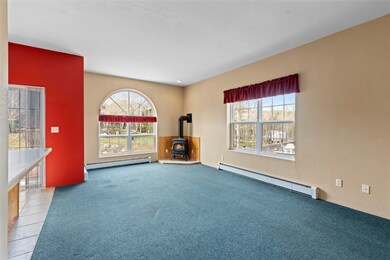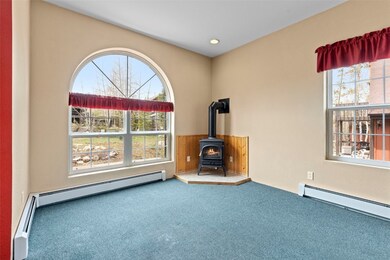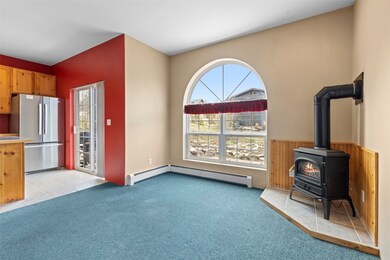
22 N Side Cir Silverthorne, CO 80498
Highlights
- Mountain View
- No HOA
- Eat-In Kitchen
- Property is near public transit
- 2 Car Attached Garage
- Public Transportation
About This Home
As of August 2024Great opportunity to build some sweat equity in this 3-bedroom duplex with a 2-car garage in Wildernest. No HOA keeps your monthly carrying costs lower and keeps you in control of how the property is maintained. This cozy home features a functional layout with comfortable living spaces, ample natural light, and 3 decks. Enjoy the convenience of a prime location, close to local amenities and outdoor activities. Ideal for those seeking a simple and practical living space in a beautiful mountain setting.
Last Agent to Sell the Property
Slifer Smith & Frampton R.E. Brokerage Phone: (970) 471-6276 License #FA40047484 Listed on: 05/24/2024
Property Details
Home Type
- Multi-Family
Est. Annual Taxes
- $4,165
Year Built
- Built in 1996
Parking
- 2 Car Attached Garage
Home Design
- Duplex
- Concrete Foundation
- Wood Frame Construction
- Asphalt Roof
- Wood Siding
Interior Spaces
- 1,406 Sq Ft Home
- 2-Story Property
- Gas Fireplace
- Mountain Views
Kitchen
- Eat-In Kitchen
- Range
- Built-In Microwave
- Dishwasher
Flooring
- Carpet
- Tile
Bedrooms and Bathrooms
- 3 Bedrooms
Laundry
- Laundry in unit
- Dryer
- Washer
Utilities
- Heating System Uses Natural Gas
- Radiant Heating System
- Cable TV Available
Additional Features
- 4,922 Sq Ft Lot
- Property is near public transit
Listing and Financial Details
- Assessor Parcel Number 6502620
Community Details
Overview
- No Home Owners Association
- Sail Cat Subdivision
Amenities
- Public Transportation
Recreation
- Trails
Pet Policy
- Pets Allowed
Ownership History
Purchase Details
Home Financials for this Owner
Home Financials are based on the most recent Mortgage that was taken out on this home.Purchase Details
Similar Homes in Silverthorne, CO
Home Values in the Area
Average Home Value in this Area
Purchase History
| Date | Type | Sale Price | Title Company |
|---|---|---|---|
| Warranty Deed | $775,000 | Land Title | |
| Warranty Deed | $350,000 | None Available |
Mortgage History
| Date | Status | Loan Amount | Loan Type |
|---|---|---|---|
| Open | $581,250 | New Conventional | |
| Previous Owner | $212,000 | Future Advance Clause Open End Mortgage |
Property History
| Date | Event | Price | Change | Sq Ft Price |
|---|---|---|---|---|
| 07/24/2025 07/24/25 | Price Changed | $1,099,000 | -2.5% | $782 / Sq Ft |
| 06/20/2025 06/20/25 | Price Changed | $1,127,000 | -5.8% | $802 / Sq Ft |
| 04/01/2025 04/01/25 | For Sale | $1,197,000 | +54.5% | $851 / Sq Ft |
| 08/15/2024 08/15/24 | Sold | $775,000 | -5.4% | $551 / Sq Ft |
| 07/07/2024 07/07/24 | Pending | -- | -- | -- |
| 06/19/2024 06/19/24 | Price Changed | $819,000 | -3.0% | $583 / Sq Ft |
| 05/24/2024 05/24/24 | For Sale | $844,000 | -- | $600 / Sq Ft |
Tax History Compared to Growth
Tax History
| Year | Tax Paid | Tax Assessment Tax Assessment Total Assessment is a certain percentage of the fair market value that is determined by local assessors to be the total taxable value of land and additions on the property. | Land | Improvement |
|---|---|---|---|---|
| 2024 | $3,922 | $69,733 | -- | -- |
| 2023 | $3,922 | $59,349 | $0 | $0 |
| 2022 | $2,681 | $37,169 | $0 | $0 |
| 2021 | $2,716 | $38,238 | $0 | $0 |
| 2020 | $2,103 | $31,179 | $0 | $0 |
| 2019 | $2,080 | $31,179 | $0 | $0 |
| 2018 | $1,672 | $24,457 | $0 | $0 |
| 2017 | $1,561 | $24,457 | $0 | $0 |
| 2016 | $1,881 | $29,138 | $0 | $0 |
| 2015 | $1,836 | $29,138 | $0 | $0 |
| 2014 | $1,778 | $27,934 | $0 | $0 |
| 2013 | -- | $27,934 | $0 | $0 |
Agents Affiliated with this Home
-
M
Seller's Agent in 2025
Michael Kasprzak
LIV Sotheby's I.R.
-
M
Seller's Agent in 2024
Mark Baumann
Slifer Smith & Frampton R.E.
-
C
Buyer's Agent in 2024
Courtney Kaplan
LIV Sotheby's I.R.
Map
Source: Summit MLS
MLS Number: S1049258
APN: 6502620
- 472 Ryan Gulch Rd
- 2010 Silverheels Dr
- 21 Buffalo Dr Unit 28
- 21 Buffalo Dr Unit 222
- 4612 Ryan Gulch Rd Unit 4612
- 51 Salt Lick Cir Unit 51
- 233 Burgundy Cir
- 211 Burgundy Cir
- 211 Burgundy Cir Unit Tract A
- 401 Salt Lick Cir Unit 2
- 401 Salt Lick Cir Unit 402
- 401 Salt Lick Cir Unit 1
- 8026 Ryan Gulch Rd Unit C-8
- 8011 Ryan Gulch Rd Unit B-2
- 8017 Ryan Gulch Rd Unit B-8
- 8012 Ryan Gulch Rd Unit 3
- 8016 Ryan Gulch Rd Unit B-7
- 87 Salt Lick Place Unit 2B
- 8028 Ryan Gulch Rd Unit D-1
- 4624 Ryan Gulch Rd Unit 4624
