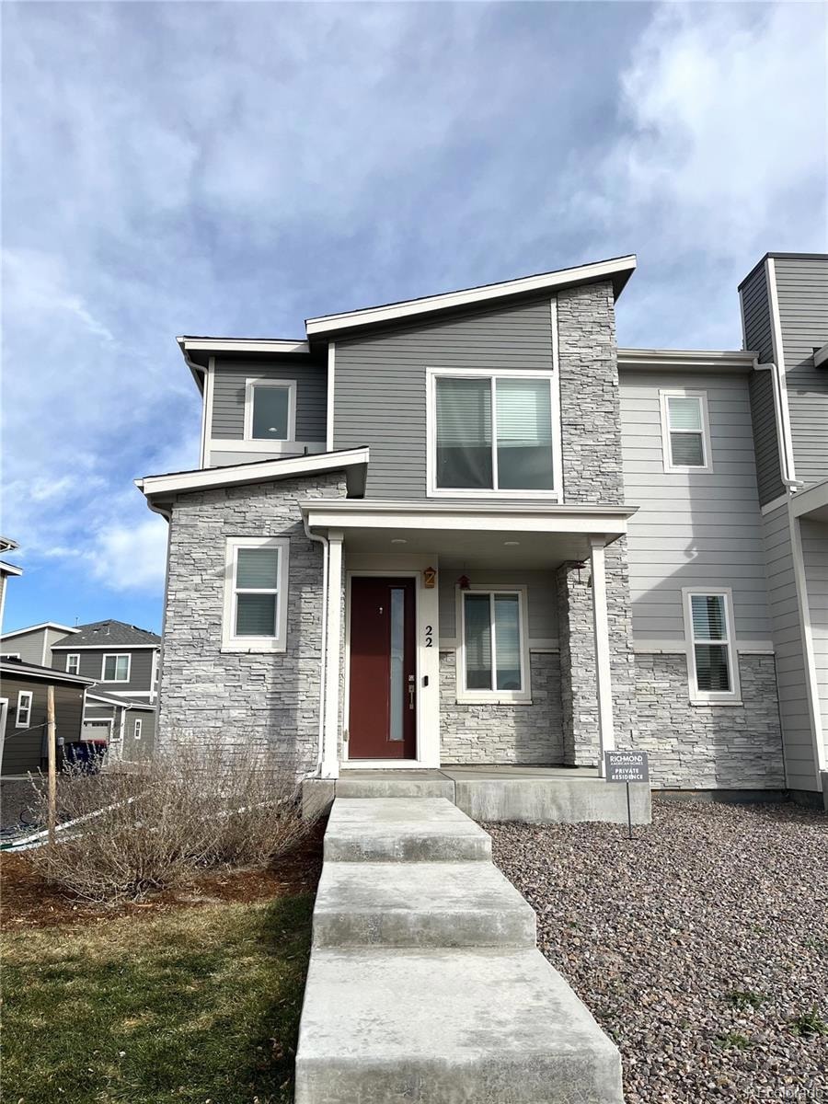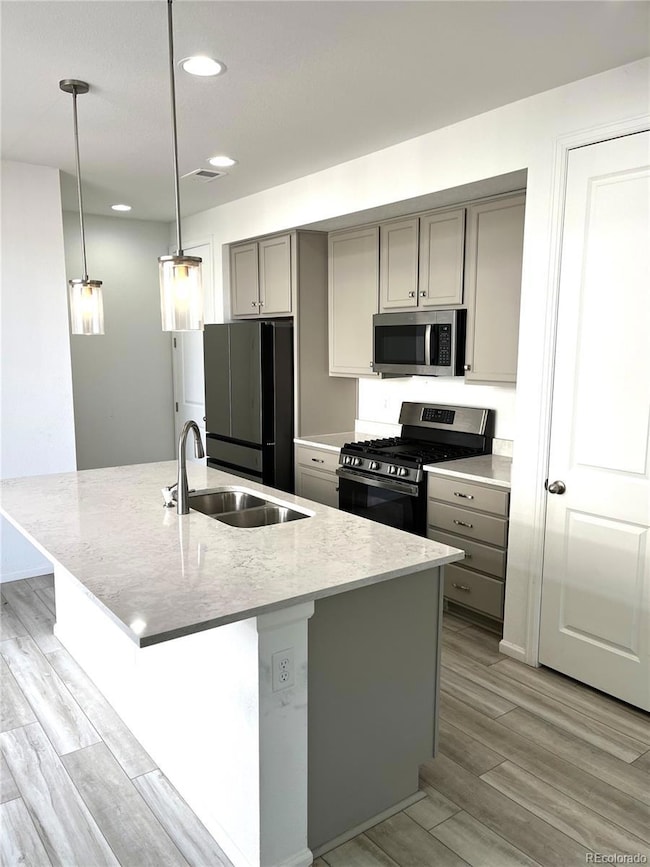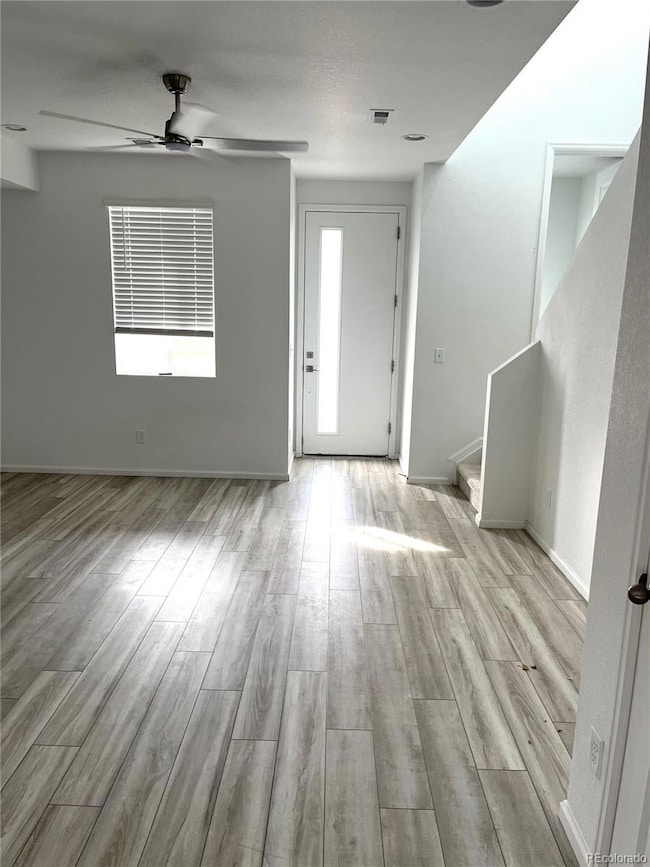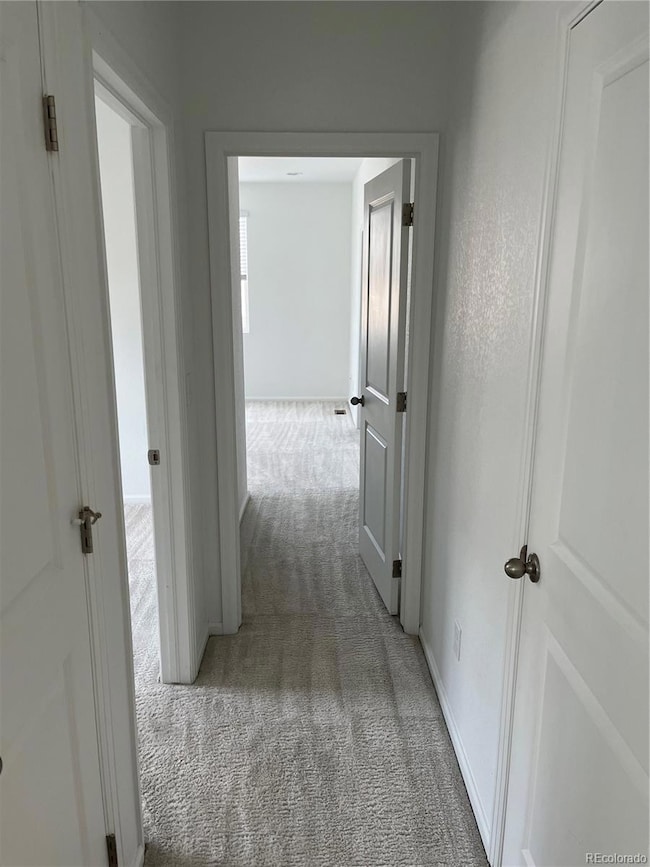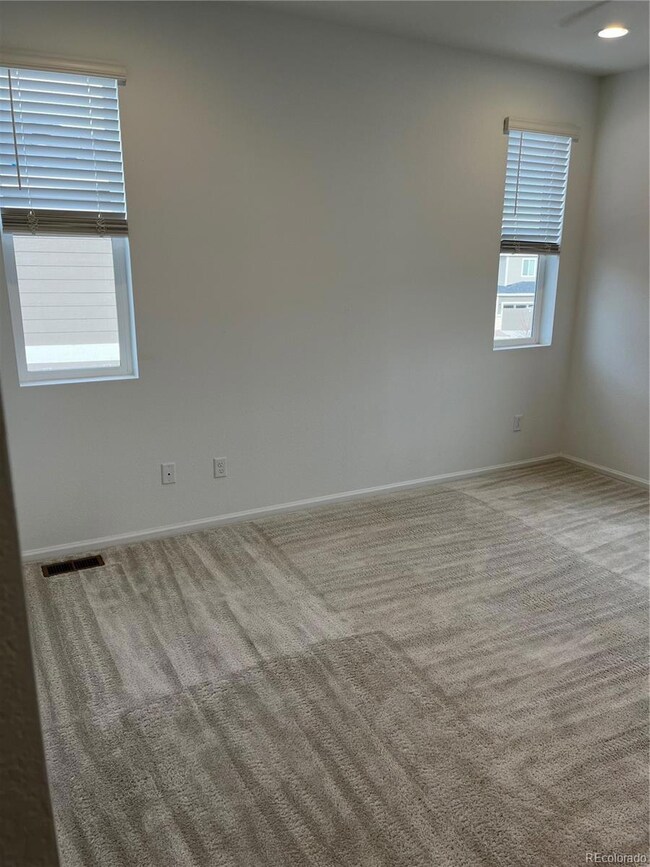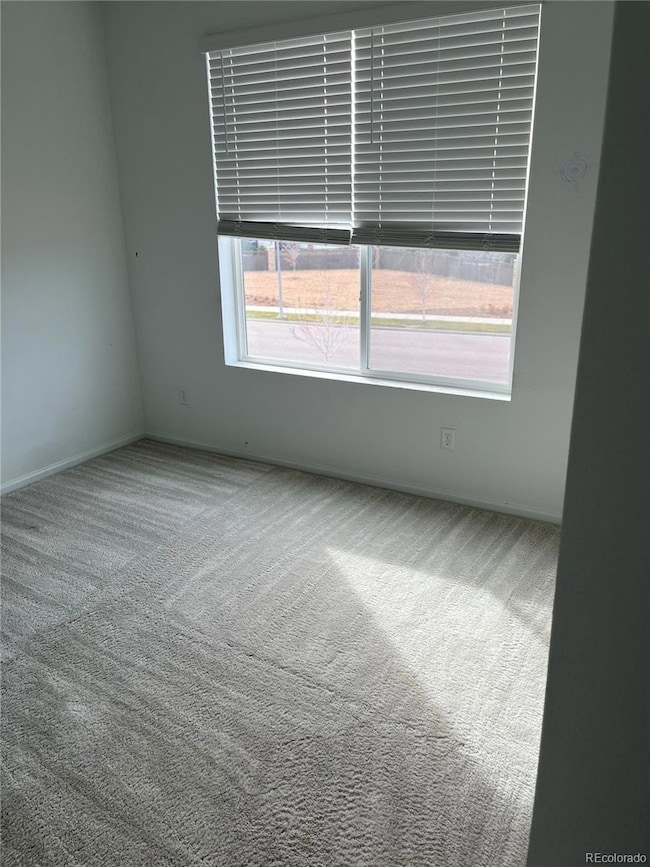22 N Trussville St Aurora, CO 80018
Highlights
- 2 Car Attached Garage
- Forced Air Heating and Cooling System
- Dogs Allowed
About This Home
Available Now!
Bright and spacious property located in the desirable Harmony Ridge community. This well-maintained 3 bedroom and 2.5 bathroom townhome offers 1,494 sq ft, modern finishes, and open- concept layout. The ktichen has a gas stove, refrigerator, dishwasher, and microwave. Attached 2 car garage. An amazing clubhouse with a pool. Close to parks and schools. Easy commute with access to E-470, Southlands Shopping Center, fine dining, boutiques, and entertainment. Proximity to the Aurora Reservoir. Applicant has the right to provide Property Management with a Portable Tenant Screening Report (PTSR) that is not more than 30 days old, as defined in 38-12-902(2.5), Colorado Revised Statutes; and 2) if Applicant provides Property Management with a PTSR, Property Management is prohibited from: a) charging Applicant a rental application fee; or b) charging Applicant a fee for Property Management to access or use the PTSR.
Listing Agent
Maranville Realty Inc Brokerage Email: keith.maranvillerealty@gmail.com,303-995-3383 License #100025884 Listed on: 11/26/2025
Townhouse Details
Home Type
- Townhome
Est. Annual Taxes
- $2,712
Year Built
- Built in 2022
Parking
- 2 Car Attached Garage
Interior Spaces
- 1,494 Sq Ft Home
- 2-Story Property
Kitchen
- Range
- Microwave
- Dishwasher
- Disposal
Bedrooms and Bathrooms
- 3 Bedrooms
Schools
- Harmony Ridge P-8 Elementary And Middle School
- Vista Peak High School
Additional Features
- 1 Common Wall
- Forced Air Heating and Cooling System
Listing and Financial Details
- Security Deposit $2,550
- Property Available on 11/26/25
- Exclusions: NA
- $50 Application Fee
Community Details
Overview
- Harmony Sub Flg 12 Subdivision
Pet Policy
- Limit on the number of pets
- Pet Size Limit
- Dogs Allowed
- Breed Restrictions
Map
Source: REcolorado®
MLS Number: 5418691
APN: 1977-09-4-07-013
- 46 N Trussville St
- 27504 E 1st Place
- 110 S Trussville St
- 27472 E 1st Ave
- 27297 E Maple Ave
- 27125 E Bayaud Ave
- Alcott Enhanced Plan at Harmony - Townhomes
- Alcott Plan at Harmony - Townhomes
- ELM Plan at Harmony
- NEWCASTLE Plan at Harmony
- Chatham Plan at Harmony
- BRIDGEPORT Plan at Harmony
- Bellamy Plan at Harmony
- Holcombe Plan at Harmony
- Bryant Plan at Harmony - Townhomes
- Pine Plan at Harmony
- 95 N Vandriver Place
- 126 S Vandriver Way
- 108 S Waterloo St
- 226 S Shady Grove Ct
- 42 S Uriah St
- 36 N Uriah St
- 298 S Trussville St
- 288 S Robertsdale St
- 27543 E Byers Ave
- 267 N Millbrook St
- 23494 E 2nd Place
- 23524 E 2nd Place
- 23624 E 2nd Place
- 23576 E 2nd Place
- 1151 S Fultondale Ct
- 23666 E 2nd Place
- 23596 E 2nd Place
- 23652 E 3rd Place
- 23642 E 3rd Place
- 23614 E 5th Place
- 23623 E 3rd Place
- 23633 E 3rd Place
- 350 N Addison Way
- 1184 S Coolidge Cir
