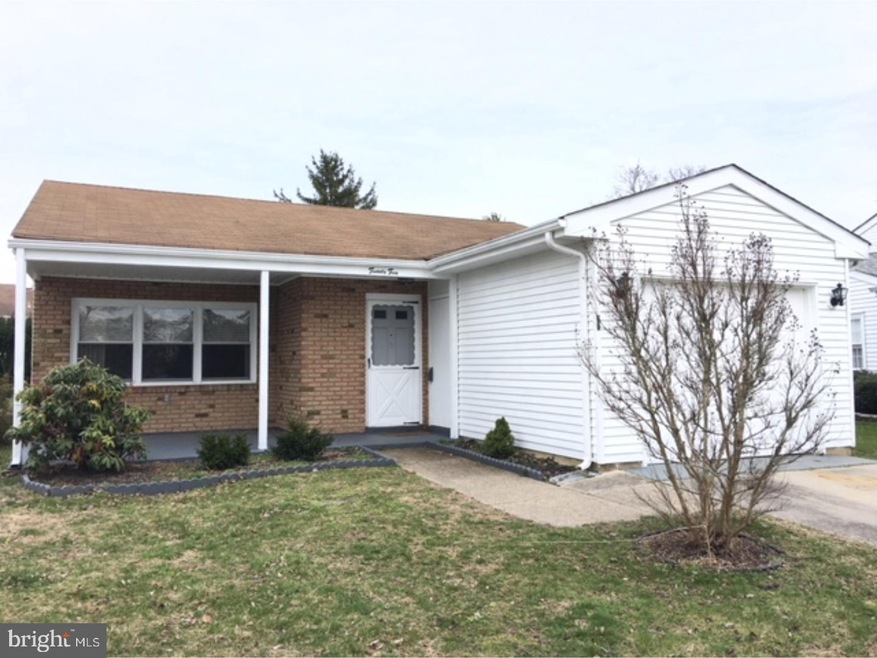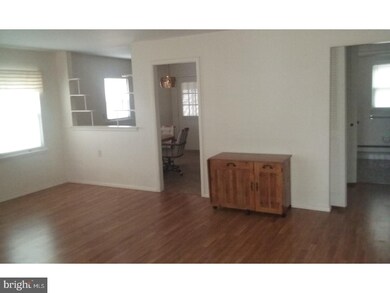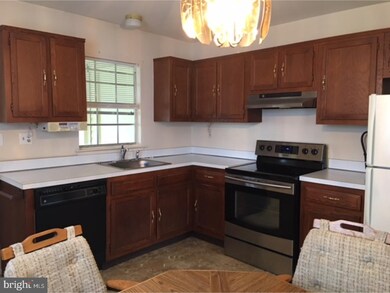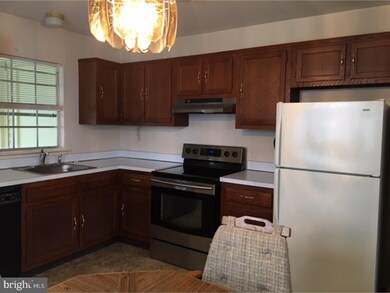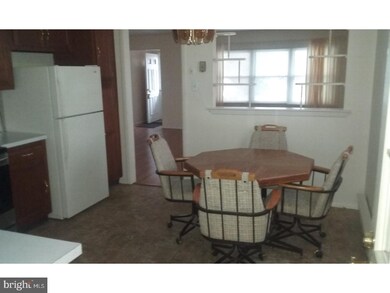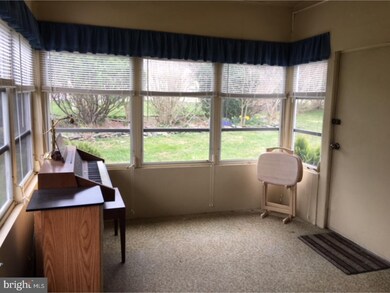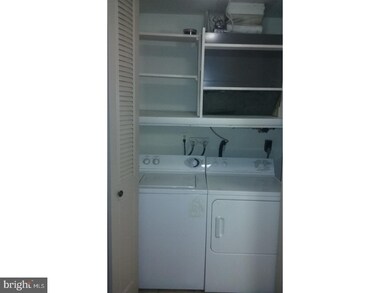
22 Narberth Place Southampton, NJ 08088
Highlights
- Senior Community
- Rambler Architecture
- Community Pool
- Clubhouse
- Attic
- Tennis Courts
About This Home
As of June 2018We have a good location off of the main streets*, on an eyebrow allowing for a setback*, curb appeal*, covered front porch*, very well maintained* And mature backyard landscaping*. This must be "the place"! Laminate flooring greets & pulls you into the living/great room area. The eat-in kitchen has newer vinyl flooring, stainless sink, newer appliances & refurbished cabinets. Your sunroom gives added space along with an additional storage closet. Ceramic tile floor in the bath along with a tub/shower combo. Two bedrooms have wall to wall carpeting and ample closet space. New windows throughout, 2 year old A/C, walls of windows in sunroom, newer garage door for the one car attached garage and a one year HSA Home Warranty included. Being sold in "As Is" condition. Sprinkler system has never been opened.
Last Agent to Sell the Property
BHHS Fox & Roach-Medford License #9693401 Listed on: 02/11/2018

Home Details
Home Type
- Single Family
Est. Annual Taxes
- $2,539
Year Built
- Built in 1971
Lot Details
- 5,310 Sq Ft Lot
- Lot Dimensions are 45x118
- Level Lot
- Sprinkler System
- Back, Front, and Side Yard
- Property is in good condition
- Property is zoned RD
HOA Fees
- $77 Monthly HOA Fees
Parking
- 1 Car Attached Garage
- 1 Open Parking Space
Home Design
- Rambler Architecture
- Slab Foundation
- Shingle Roof
- Aluminum Siding
Interior Spaces
- 987 Sq Ft Home
- Property has 1 Level
- Ceiling Fan
- Replacement Windows
- Living Room
- Dining Room
- Laundry on main level
- Attic
Kitchen
- Eat-In Kitchen
- Dishwasher
Flooring
- Tile or Brick
- Vinyl
Bedrooms and Bathrooms
- 2 Bedrooms
- En-Suite Primary Bedroom
- 1 Full Bathroom
Outdoor Features
- Exterior Lighting
- Porch
Schools
- Seneca High School
Utilities
- Central Air
- Baseboard Heating
- Underground Utilities
- 100 Amp Service
- Electric Water Heater
Listing and Financial Details
- Tax Lot 00046
- Assessor Parcel Number 33-02702 21-00046
Community Details
Overview
- Senior Community
- Association fees include pool(s), common area maintenance, management, bus service, alarm system
- $600 Other One-Time Fees
- Leisuretowne Subdivision, Folcroft Floorplan
Amenities
- Clubhouse
Recreation
- Tennis Courts
- Community Pool
Ownership History
Purchase Details
Home Financials for this Owner
Home Financials are based on the most recent Mortgage that was taken out on this home.Purchase Details
Home Financials for this Owner
Home Financials are based on the most recent Mortgage that was taken out on this home.Similar Home in the area
Home Values in the Area
Average Home Value in this Area
Purchase History
| Date | Type | Sale Price | Title Company |
|---|---|---|---|
| Deed | $110,000 | Acquired Title Services Llc | |
| Deed | $72,000 | Integrity Title Agency Inc |
Mortgage History
| Date | Status | Loan Amount | Loan Type |
|---|---|---|---|
| Open | $114,861 | VA | |
| Closed | $112,365 | VA | |
| Previous Owner | $57,600 | New Conventional |
Property History
| Date | Event | Price | Change | Sq Ft Price |
|---|---|---|---|---|
| 06/26/2018 06/26/18 | Sold | $110,000 | 0.0% | $111 / Sq Ft |
| 06/23/2018 06/23/18 | Off Market | $110,000 | -- | -- |
| 05/10/2018 05/10/18 | Pending | -- | -- | -- |
| 04/30/2018 04/30/18 | Price Changed | $119,700 | -4.0% | $121 / Sq Ft |
| 04/06/2018 04/06/18 | Price Changed | $124,700 | -7.4% | $126 / Sq Ft |
| 03/04/2018 03/04/18 | Price Changed | $134,700 | -2.9% | $136 / Sq Ft |
| 02/11/2018 02/11/18 | For Sale | $138,700 | +92.6% | $141 / Sq Ft |
| 02/27/2015 02/27/15 | Sold | $72,000 | -10.0% | $73 / Sq Ft |
| 02/13/2015 02/13/15 | Pending | -- | -- | -- |
| 01/14/2015 01/14/15 | Price Changed | $80,000 | -5.9% | $81 / Sq Ft |
| 10/29/2014 10/29/14 | For Sale | $85,000 | -- | $86 / Sq Ft |
Tax History Compared to Growth
Tax History
| Year | Tax Paid | Tax Assessment Tax Assessment Total Assessment is a certain percentage of the fair market value that is determined by local assessors to be the total taxable value of land and additions on the property. | Land | Improvement |
|---|---|---|---|---|
| 2025 | $2,979 | $90,300 | $42,500 | $47,800 |
| 2024 | $2,869 | $90,300 | $42,500 | $47,800 |
| 2023 | $2,869 | $90,300 | $42,500 | $47,800 |
| 2022 | $2,768 | $90,300 | $42,500 | $47,800 |
| 2021 | $2,707 | $90,300 | $42,500 | $47,800 |
| 2020 | $2,648 | $90,300 | $42,500 | $47,800 |
| 2019 | $2,591 | $90,300 | $42,500 | $47,800 |
| 2018 | $2,530 | $90,300 | $42,500 | $47,800 |
| 2017 | $2,539 | $90,300 | $42,500 | $47,800 |
| 2016 | $2,485 | $90,300 | $42,500 | $47,800 |
| 2015 | $1,907 | $90,300 | $42,500 | $47,800 |
| 2014 | $1,822 | $90,300 | $42,500 | $47,800 |
Agents Affiliated with this Home
-
Nancy Doud

Seller's Agent in 2018
Nancy Doud
BHHS Fox & Roach
(609) 284-0125
52 Total Sales
-
Nancy Ciaruffoli

Seller Co-Listing Agent in 2018
Nancy Ciaruffoli
Alloway Associates Inc
(609) 462-5800
57 Total Sales
-
datacorrect BrightMLS
d
Buyer's Agent in 2018
datacorrect BrightMLS
Non Subscribing Office
-
Michelle Garey

Seller's Agent in 2015
Michelle Garey
Weichert Corporate
(609) 458-3780
80 Total Sales
-
Cora Parker

Buyer's Agent in 2015
Cora Parker
Keller Williams Realty - Moorestown
(609) 313-1472
16 Total Sales
Map
Source: Bright MLS
MLS Number: 1000142320
APN: 33-02702-21-00046
- 1 Sheffield Place
- 113 Huntington Dr
- 33 Narberth Place
- 38 Narberth Place
- 38 Sheffield Place
- 10 Farrington Ct
- 39 Sheffield Place
- 16 Thornbury Place
- 150 Dorchester Dr
- 7 Picardy Place
- 72 Kingston Way
- 190 Dorchester Dr
- 26 Kingston Way
- 1 Dorchester Dr
- 15 Dorchester Dr
- 12 Yorkshire Way
- 63 Marlborough Dr
- 38 Gramercy Place
- 17 Marlborough Dr
- 39 Chelsea Place
