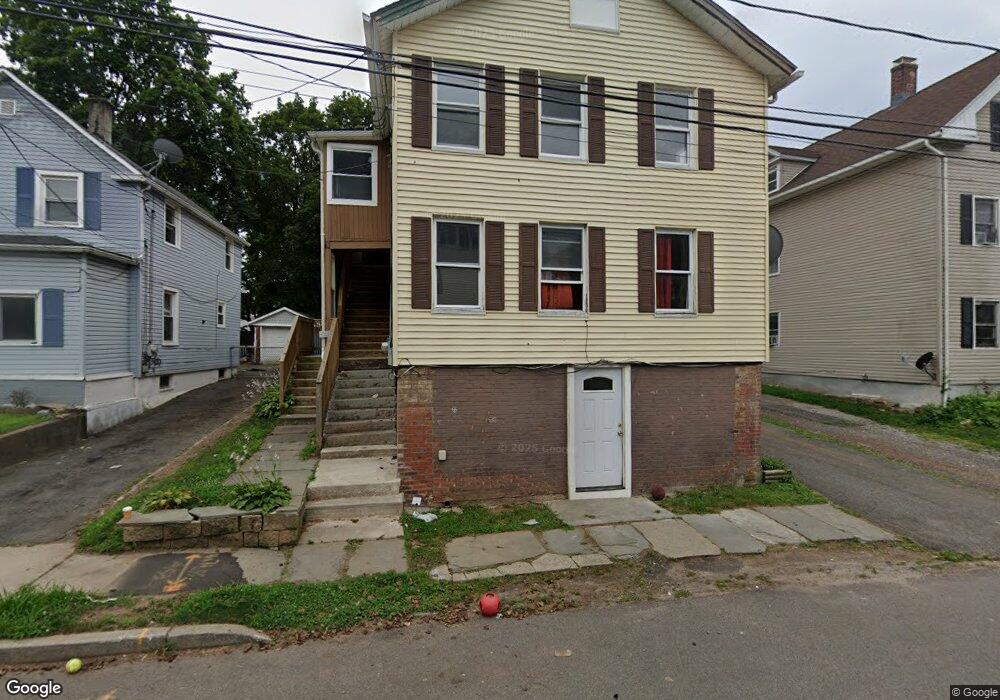22 North St Unit 2 Meriden, CT 06451
4
Beds
1
Bath
1,076
Sq Ft
4,792
Sq Ft
About This Home
This home is located at 22 North St Unit 2, Meriden, CT 06451. 22 North St Unit 2 is a home located in New Haven County with nearby schools including John Barry School, Lincoln Middle School, and Orville H. Platt High School.
Create a Home Valuation Report for This Property
The Home Valuation Report is an in-depth analysis detailing your home's value as well as a comparison with similar homes in the area
Home Values in the Area
Average Home Value in this Area
Map
Nearby Homes
Your Personal Tour Guide
Ask me questions while you tour the home.
