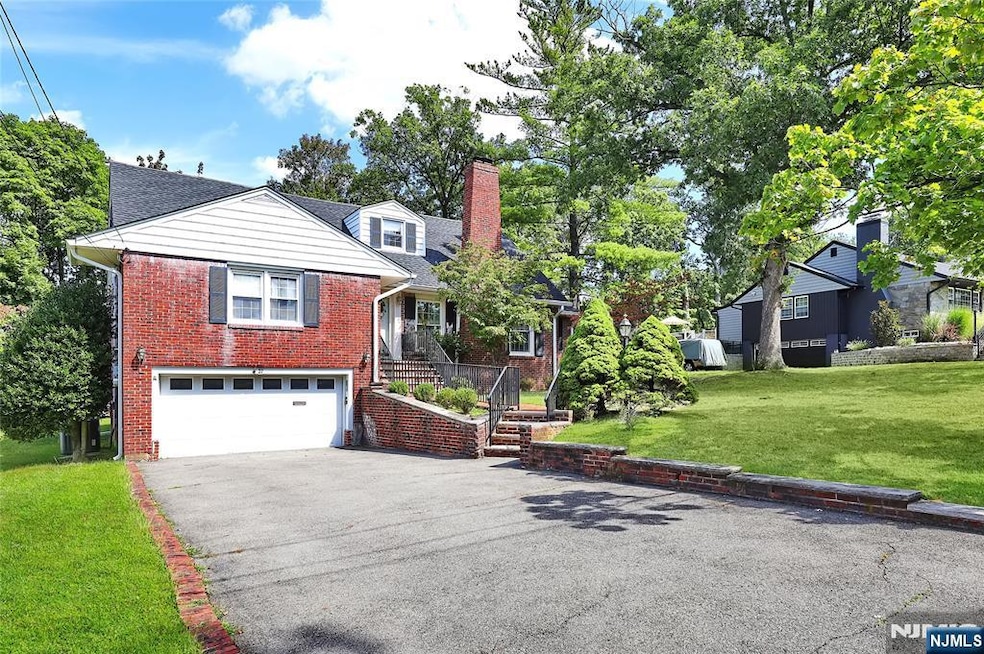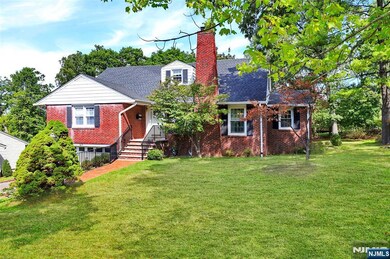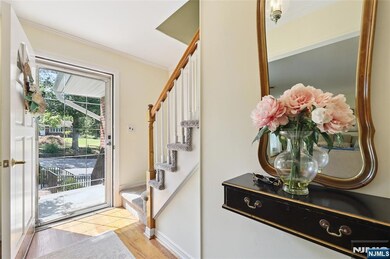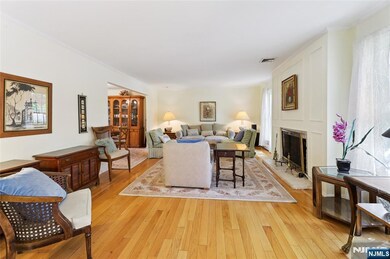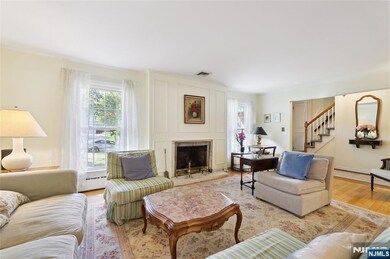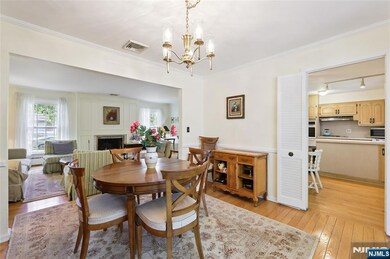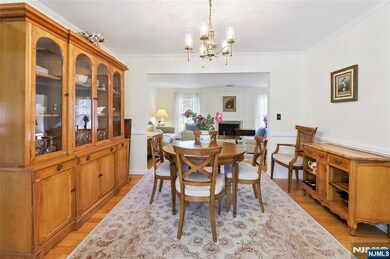22 Notch Park Rd Little Falls, NJ 07424
Estimated payment $5,386/month
Highlights
- Fireplace
- Crown Molding
- Central Air
- Little Falls Township Public School No. 2 Rated A-
- Stairway
- Baseboard Heating
About This Home
Set on a picturesque, tree-lined street in Great Notch, this brick home offers multiple levels for a versatile floor plan and multi-generational living! A welcoming foyer leads into the formal living room, where a wood-burning fireplace sits against a custom woodwork wall and sunlight pours through the tall windows. Just beyond, the dining room features crown molding, chair rail detailing, and hardwood floors that extend throughout much of the main level. To the side, the family room offers a relaxed setting with built-in bookcases and a picture window. At the heart of the home, the eat-in-kitchen is outfitted with a gas cooktop and a wall oven, warm wood cabinetry, classic hardware and light countertops. From here, a door opens to the screened porch, where indoor and outdoor living meet. With room for both dining and lounging, this airy retreat naturally becomes a favorite gathering place. Two bedrooms on the first floor share a full bathroom while upstairs, another bedroom and the spacious primary suite include two walk-in closets. The lower level is perfect for multi-generational living with a family room, full bathroom, summer kitchenette, laundry, outdoor access, and garage access. Minutes away from public transportation!
Listing Agent
Berkshire Hathaway Home Services-Van Der Wende Properties Caldwell Listed on: 10/01/2025

Co-Listing Agent
Berkshire Hathaway Home Services-Van Der Wende Properties Caldwell
Home Details
Home Type
- Single Family
Est. Annual Taxes
- $14,087
Lot Details
- 9,047 Sq Ft Lot
- Rectangular Lot
Parking
- 2 Car Garage
Home Design
- Brick Exterior Construction
Interior Spaces
- Crown Molding
- Fireplace
- Finished Basement
Bedrooms and Bathrooms
- 4 Bedrooms
- 3 Full Bathrooms
Accessible Home Design
- Stairway
Utilities
- Central Air
- Baseboard Heating
- Heating System Uses Natural Gas
Listing and Financial Details
- Legal Lot and Block 46 / 235
Map
Home Values in the Area
Average Home Value in this Area
Tax History
| Year | Tax Paid | Tax Assessment Tax Assessment Total Assessment is a certain percentage of the fair market value that is determined by local assessors to be the total taxable value of land and additions on the property. | Land | Improvement |
|---|---|---|---|---|
| 2025 | $14,088 | $422,800 | $224,700 | $198,100 |
| 2024 | $13,876 | $422,800 | $224,700 | $198,100 |
| 2022 | $13,893 | $422,800 | $224,700 | $198,100 |
| 2021 | $13,580 | $422,800 | $224,700 | $198,100 |
| 2020 | $13,458 | $422,800 | $224,700 | $198,100 |
| 2019 | $13,449 | $422,800 | $224,700 | $198,100 |
| 2018 | $0 | $422,800 | $224,700 | $198,100 |
| 2017 | $0 | $422,800 | $224,700 | $198,100 |
| 2016 | $0 | $422,800 | $224,700 | $198,100 |
| 2015 | -- | $422,800 | $224,700 | $198,100 |
| 2014 | -- | $422,800 | $224,700 | $198,100 |
Property History
| Date | Event | Price | List to Sale | Price per Sq Ft |
|---|---|---|---|---|
| 10/05/2025 10/05/25 | For Sale | $799,000 | -- | -- |
Purchase History
| Date | Type | Sale Price | Title Company |
|---|---|---|---|
| Deed | -- | None Listed On Document |
Source: New Jersey MLS
MLS Number: 25035289
APN: 05-00235-0000-00046
- 186 Francisco Ave
- 69 Ridge Rd
- 16 Ironwood Way
- 3 Brook Ridge Ct
- 644 Long Hill Rd
- 181 Long Hill Rd Unit 3
- 181 Long Hill Rd Unit 2
- 181 Long Hill Rd Unit B 11 U 6
- 181 Long Hill Rd Unit 5
- 181 Long Hill Rd Unit 8-3
- 85 Francisco Ave
- 103 the Fairway
- 36 the Fairway
- 1 Villa Rd
- 40 Crestmont Rd
- 1243 Valley Rd
- 18 Adams Terrace Unit 2
- 125 Long Hill Rd
- 1 Rustic Ridge Rd
- 77 Lower Notch Rd Unit 1
- 11 Garnet Dr
- 6 Reiners Rd
- 122 E Main St
- 52 Saint Philips Dr
- 607 Grove St
- 27 Rolling Views Dr
- 39 Wilmore Rd Unit 2
- 565 Grove St Unit 15
- 605 Grove St Unit L2
- 181 N-5 Long Hill Rd Unit N-5
- 14 Mountain Terrace
- 23 Gleeson Dr
- 44 Main St
- 41 Cedar St Unit 1
- 70 Main St Unit 3
- 135 Stevens Ave
- 59 Jackson St
