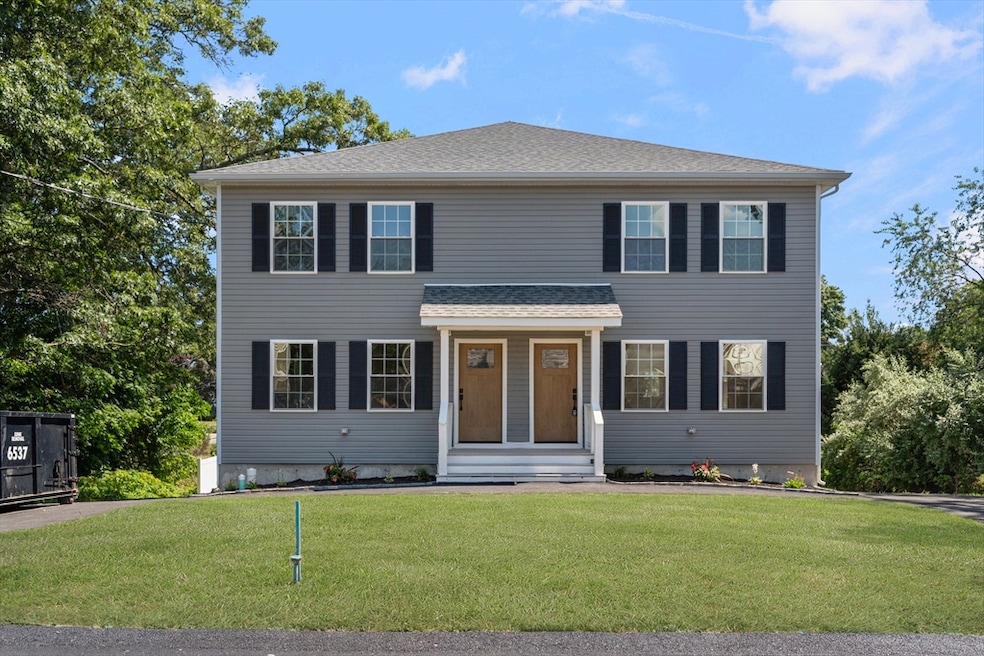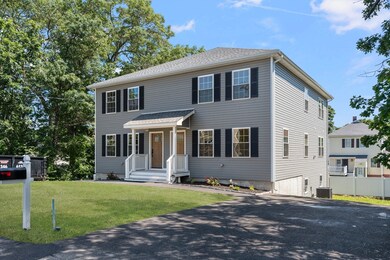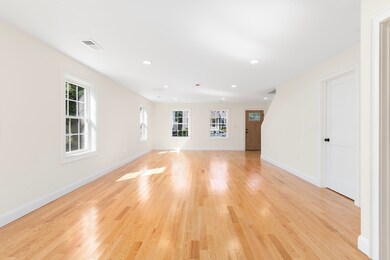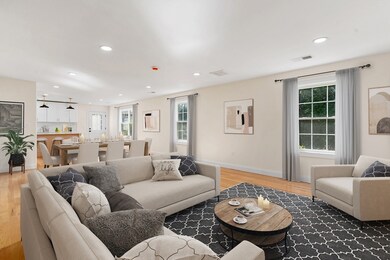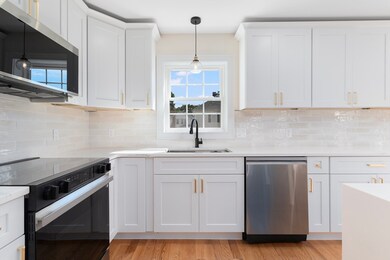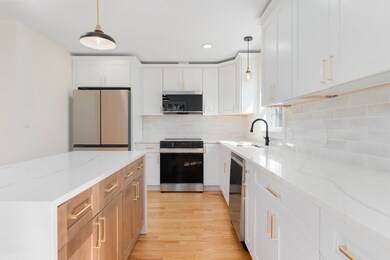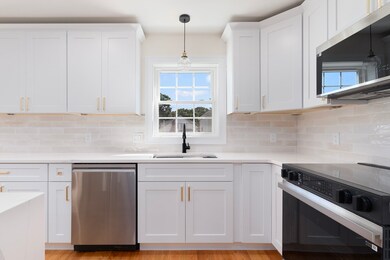22 Oakland Ave Unit 1 Attleboro, MA 02703
Estimated payment $3,572/month
Highlights
- Golf Course Community
- Open Floorplan
- Wood Flooring
- Medical Services
- Property is near public transit
- End Unit
About This Home
Modern Elegance Meets Natural Charm. Step into this stunningly completed townhouse style condo, bathed in natural light from abundant windows throughout. Gleaming hardwood floors and sleek stainless steel appliances set the stage, while the granite waterfall island with a handcrafted wood inlay adds a touch of artistry to the kitchen. Viking cabinetry in white and warm wood tones enhances the organic elegance of the space, creating a harmonious connection to nature. Three luxurious bathrooms feature modern floating vanities for a spa-like feel. Upstairs, the spacious master ensuite offers a serene retreat, complemented by a conveniently located laundry room. Two additional bedrooms and a full bath provide flexible options for family, guests, or your home office. The full walkout basement invites future expansion, and the fenced backyard ensures privacy and outdoor enjoyment. All just minutes from Rt 95, Boston-Prov. train station, premier shopping, zoo, Park and vibrant local dining.
Townhouse Details
Home Type
- Townhome
Year Built
- Built in 2024
HOA Fees
- $250 Monthly HOA Fees
Home Design
- Half Duplex
- Entry on the 2nd floor
- Frame Construction
- Shingle Roof
- Stone
Interior Spaces
- 1,680 Sq Ft Home
- 2-Story Property
- Open Floorplan
- Recessed Lighting
- Insulated Windows
- Window Screens
- Basement
Kitchen
- Range with Range Hood
- Microwave
- Plumbed For Ice Maker
- Dishwasher
- Stainless Steel Appliances
- Kitchen Island
- Disposal
Flooring
- Wood
- Ceramic Tile
Bedrooms and Bathrooms
- 3 Bedrooms
- Primary bedroom located on second floor
- Walk-In Closet
- Bathtub with Shower
- Separate Shower
Laundry
- Laundry Room
- Laundry on upper level
- Washer and Electric Dryer Hookup
Home Security
Parking
- 2 Car Parking Spaces
- Paved Parking
- Open Parking
- Deeded Parking
Location
- Property is near public transit
- Property is near schools
Schools
- A.Irving Studl Elementary School
- Cyril K.Brennan Middle School
- Attleboro High School
Utilities
- Central Air
- 2 Cooling Zones
- 2 Heating Zones
- Heating Available
- 200+ Amp Service
Additional Features
- Porch
- End Unit
Listing and Financial Details
- Assessor Parcel Number 2758491
Community Details
Overview
- Association fees include insurance, maintenance structure, ground maintenance, reserve funds
- 2 Units
- Near Conservation Area
Amenities
- Medical Services
- Shops
- Coin Laundry
Recreation
- Golf Course Community
- Tennis Courts
- Community Pool
- Park
- Jogging Path
Pet Policy
- Pets Allowed
Security
- Storm Windows
Map
Home Values in the Area
Average Home Value in this Area
Property History
| Date | Event | Price | List to Sale | Price per Sq Ft |
|---|---|---|---|---|
| 09/24/2025 09/24/25 | Pending | -- | -- | -- |
| 09/17/2025 09/17/25 | Price Changed | $529,900 | 0.0% | $315 / Sq Ft |
| 09/17/2025 09/17/25 | For Sale | $529,900 | -3.6% | $315 / Sq Ft |
| 08/01/2025 08/01/25 | Pending | -- | -- | -- |
| 07/24/2025 07/24/25 | For Sale | $549,900 | -- | $327 / Sq Ft |
Source: MLS Property Information Network (MLS PIN)
MLS Number: 73409223
- 24 Oakland Ave Unit 1
- 48 Intervale Ave Unit 3
- 17 Jewel Ave
- 263 County St
- 49 Bushee St
- 72 Alder St
- 52 Hawthorne St
- 34 Hawthorne St
- 31 Verndale Ave
- 3 Grant St
- 21 Dennis St
- 75 Grant St
- 49 Dennis St
- 26 Lamb St
- 0 Tulip Unit 73410552
- 0 Tulip Unit 73407296
- 62 Garden St Unit 3
- 41 Garden St Unit A
- 125 County St
- 248 S Main St
