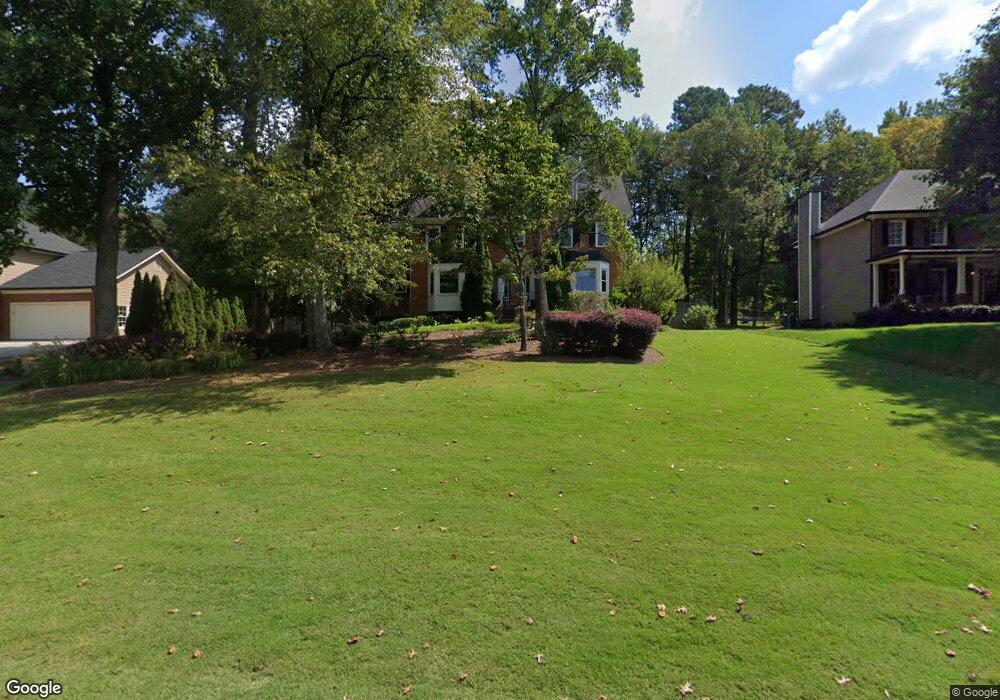22 Oakwood Hills Dr Unit 1 Suwanee, GA 30024
Estimated Value: $520,000 - $604,000
4
Beds
3
Baths
4,396
Sq Ft
$124/Sq Ft
Est. Value
About This Home
This home is located at 22 Oakwood Hills Dr Unit 1, Suwanee, GA 30024 and is currently estimated at $546,459, approximately $124 per square foot. 22 Oakwood Hills Dr Unit 1 is a home located in Gwinnett County with nearby schools including Riverside Elementary School, North Gwinnett Middle School, and North Gwinnett High School.
Ownership History
Date
Name
Owned For
Owner Type
Purchase Details
Closed on
Mar 31, 1999
Sold by
Gray Larry W and Gray Kathy A
Bought by
Mulligan Brian M and Mulligan Jill E
Current Estimated Value
Home Financials for this Owner
Home Financials are based on the most recent Mortgage that was taken out on this home.
Original Mortgage
$160,000
Outstanding Balance
$38,229
Interest Rate
6.85%
Mortgage Type
New Conventional
Estimated Equity
$508,230
Purchase Details
Closed on
Nov 24, 1993
Sold by
Federal National Mortgage Association
Bought by
Gray Larry W Kathy A
Home Financials for this Owner
Home Financials are based on the most recent Mortgage that was taken out on this home.
Original Mortgage
$135,400
Interest Rate
6.85%
Purchase Details
Closed on
Apr 6, 1993
Sold by
U S Bancorp Mtg Co
Bought by
Federal National Mortgage Association
Create a Home Valuation Report for This Property
The Home Valuation Report is an in-depth analysis detailing your home's value as well as a comparison with similar homes in the area
Home Values in the Area
Average Home Value in this Area
Purchase History
| Date | Buyer | Sale Price | Title Company |
|---|---|---|---|
| Mulligan Brian M | $200,000 | -- | |
| Gray Larry W Kathy A | $150,500 | -- | |
| Federal National Mortgage Association | -- | -- | |
| U S Bancorp Mtg Co | $155,228 | -- |
Source: Public Records
Mortgage History
| Date | Status | Borrower | Loan Amount |
|---|---|---|---|
| Open | Mulligan Brian M | $160,000 | |
| Previous Owner | Gray Larry W Kathy A | $135,400 |
Source: Public Records
Tax History Compared to Growth
Tax History
| Year | Tax Paid | Tax Assessment Tax Assessment Total Assessment is a certain percentage of the fair market value that is determined by local assessors to be the total taxable value of land and additions on the property. | Land | Improvement |
|---|---|---|---|---|
| 2025 | -- | $243,440 | $38,000 | $205,440 |
| 2024 | $5,665 | $216,120 | $46,400 | $169,720 |
| 2023 | $5,665 | $205,960 | $44,000 | $161,960 |
| 2022 | $4,713 | $171,360 | $42,400 | $128,960 |
| 2021 | $4,204 | $143,160 | $31,760 | $111,400 |
| 2020 | $4,055 | $134,760 | $33,200 | $101,560 |
| 2019 | $3,966 | $134,760 | $33,200 | $101,560 |
| 2018 | $3,913 | $132,040 | $33,200 | $98,840 |
| 2016 | $3,541 | $113,720 | $33,200 | $80,520 |
| 2015 | $3,566 | $113,720 | $33,200 | $80,520 |
| 2014 | -- | $76,160 | $20,720 | $55,440 |
Source: Public Records
Map
Nearby Homes
- 5096 Akard Ct
- 5003 Pacific Dunes Dr
- 5006 Suwanee Dam Rd
- 5008 Bethpage Dr
- 5165 Amberden Hall Dr Unit 5
- 205 Finsbury Park Ct
- 487 Skiles Ct
- 5400 Azalea Crest Ln
- 5510 Brighton Rose Ln
- 5040 Puritan Dr
- 5055 Puritan Dr
- 4920 Puritan Dr Unit 1
- 200 Johnson Rd
- 140 Johnson Rd
- 5047 Sara Creek Way Unit 2
- 623 Friars Head Ct
- 0 Johnson Rd Unit 7677593
- 0 Johnson Rd Unit 10638841
- 5301 Regency Lake Ct
- 12 Oakwood Hills Dr
- 32 Oakwood Hills Dr
- 5166 Suwanee Dam Rd
- 2 Oakwood Hills Dr
- 2 Oakwood Hills Dr Unit I
- 42 Oakwood Hills Dr Unit 1
- 11 Oakwood Hills Dr
- 5154 Suwanee Dam Rd
- 5220 Suwanee Dam Rd
- 5179 Suwanee Dam Rd
- 52 Oakwood Hills Dr Unit 1
- 5203 Suwanee Dam Rd
- 5165 Suwanee Dam Rd
- 5142 Suwanee Dam Rd
- 5211 Oakwood Hills Trail
- 5224 Suwanee Dam Rd Unit 1
- 51 Oakwood Hills Dr Unit 1
- 5215 Suwanee Dam Rd
- 62 Oakwood Hills Dr
- 5230 Suwanee Dam Rd Unit 1
