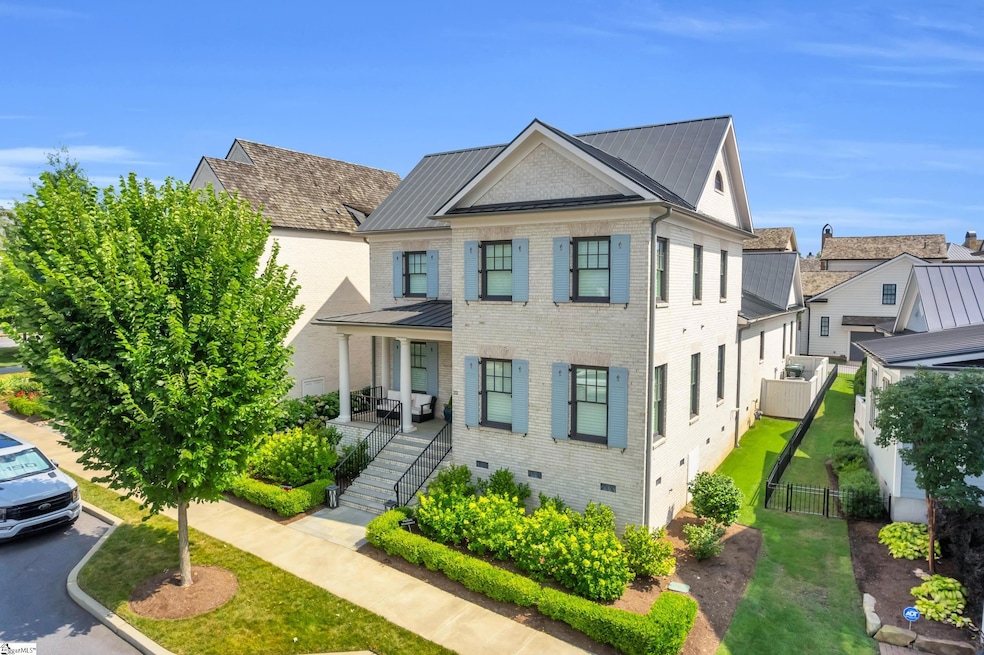
22 Odell St Greenville, SC 29615
Highway 14 Area NeighborhoodEstimated payment $10,031/month
Highlights
- Wine Cellar
- Open Floorplan
- Cathedral Ceiling
- Oakview Elementary School Rated A
- Traditional Architecture
- Wood Flooring
About This Home
Welcome to luxury living in one of Greenville’s most sought-after neighborhoods - Hartness. This elegant 3-bedroom, 2.5-bathroom home is ideally situated directly across from the community’s Olympic-style pool, offering the perfect blend of comfort, convenience, and elevated design. Step inside to discover a bright, open floor plan designed for both everyday living and upscale entertaining. The main-level primary suite features designer finishes, a spa-inspired ensuite bath, and a large walk-in closet. A dedicated home office - or bourbon lounge, wet bar, and custom mudroom off the garage ensure functionality meets style at every turn. Entertain with ease in the gourmet kitchen, a large eat at island – the kitchens highlighting feature, and top-tier appliances. A chefs dream of a kitchen, including double ovens built in! Heading upstairs you are greeted with a spacious loft, two additional bedrooms, and a jack and jill bathroom. To top it off, your own private wine cellar, complete with built-in wine racks! Relax year-round on the screened-in porch. This home has a rare 3-car garage and an insulated and conditioned crawl space, ideal for added storage and long-term comfort. Living in Hartness means access to resort-style amenities including tennis, pickleball, and basketball courts, scenic walking trails, and the renowned One5 restaurant, all just steps from your front door. This is more than a home - it’s a lifestyle. Experience refined Southern living in Hartness.
Home Details
Home Type
- Single Family
Est. Annual Taxes
- $5,061
Year Built
- Built in 2020
Lot Details
- 4,792 Sq Ft Lot
- Lot Dimensions are 50x98x50x98
- Fenced Yard
- Sprinkler System
HOA Fees
- $500 Monthly HOA Fees
Home Design
- Traditional Architecture
- Brick Exterior Construction
- Metal Roof
Interior Spaces
- 3,000-3,199 Sq Ft Home
- 2-Story Property
- Open Floorplan
- Cathedral Ceiling
- Ceiling Fan
- Gas Log Fireplace
- Wine Cellar
- Living Room
- Dining Room
- Home Office
- Loft
- Screened Porch
- Wood Flooring
- Crawl Space
Kitchen
- Walk-In Pantry
- Built-In Double Oven
- Gas Cooktop
- Built-In Microwave
- Dishwasher
- Wine Cooler
- Quartz Countertops
- Disposal
Bedrooms and Bathrooms
- 3 Bedrooms | 1 Main Level Bedroom
- Walk-In Closet
- 2.5 Bathrooms
Laundry
- Laundry Room
- Laundry on main level
- Sink Near Laundry
- Washer and Electric Dryer Hookup
Attic
- Storage In Attic
- Pull Down Stairs to Attic
Home Security
- Security System Owned
- Fire and Smoke Detector
Parking
- 3 Car Attached Garage
- Side or Rear Entrance to Parking
Schools
- Oakview Elementary School
- Northwood Middle School
- Eastside High School
Utilities
- Central Air
- Heating Available
- Underground Utilities
- Tankless Water Heater
Community Details
- Built by Hollison Homes
- Hartness Subdivision, Madison Floorplan
- Mandatory home owners association
Listing and Financial Details
- Assessor Parcel Number 0533.31-01-036.00
Map
Home Values in the Area
Average Home Value in this Area
Tax History
| Year | Tax Paid | Tax Assessment Tax Assessment Total Assessment is a certain percentage of the fair market value that is determined by local assessors to be the total taxable value of land and additions on the property. | Land | Improvement |
|---|---|---|---|---|
| 2024 | $5,061 | $34,440 | $5,400 | $29,040 |
| 2023 | $5,061 | $34,440 | $5,400 | $29,040 |
| 2022 | $4,902 | $34,440 | $5,400 | $29,040 |
| 2021 | $4,871 | $34,440 | $5,400 | $29,040 |
| 2020 | $2,448 | $8,100 | $8,100 | $0 |
| 2019 | $449 | $1,380 | $1,380 | $0 |
| 2018 | $2,443 | $8,100 | $8,100 | $0 |
Property History
| Date | Event | Price | Change | Sq Ft Price |
|---|---|---|---|---|
| 08/18/2025 08/18/25 | Price Changed | $1,675,000 | -4.3% | $558 / Sq Ft |
| 07/11/2025 07/11/25 | For Sale | $1,750,000 | -- | $583 / Sq Ft |
Purchase History
| Date | Type | Sale Price | Title Company |
|---|---|---|---|
| Warranty Deed | $930,680 | None Available | |
| Warranty Deed | $132,000 | None Available |
Mortgage History
| Date | Status | Loan Amount | Loan Type |
|---|---|---|---|
| Open | $106,000 | New Conventional | |
| Open | $737,600 | New Conventional | |
| Previous Owner | $579,000 | Construction |
Similar Homes in Greenville, SC
Source: Greater Greenville Association of REALTORS®
MLS Number: 1562945
APN: 0533.31-01-036.00
- 20 Odell St
- 404 Odell St
- 207 Rembert St
- 101 Odell St
- 6 Bristow Dr
- 201 Rembert St
- 5 Dudley Place
- 113 Alester Square Unit (Lot 333)
- 405 Odell St
- 113 Burrough St Unit (Lot 170)
- 21 Bowman Rd
- 109 Verdure Dr
- 21 Gambrell Dr
- 22 Bowman Rd
- 33 Bowman Rd
- 205 Bowman Rd
- 303 Odell St Unit (Lot 310)
- 202 Kendrick Cir Unit (Lot 101)
- 602 Baron Dr
- 608 Baron Dr
- 412 Collingsworth Ln
- 309 Stonebrook Farm Way
- 312 Stonebrook Farm Way
- 204 Meeting Place
- 2670 Dry Pocket Rd
- 266 Dr
- 75 Crestmont Way
- 3715 Pelham Rd
- 100 Mary Rose Ln
- 4001 Pelham Rd
- 200 Old Boiling Springs Rd
- 19 Ruby Lake Ln
- 312 Cresthaven Place
- 3500 Pelham Rd
- 50 Rocky Creek Rd
- 1421 Roper Mountain Rd
- 7 Southpointe Dr
- 150 Oak Ridge Place
- 1000 Oak Springs Dr
- 1001 Toscano Ct






