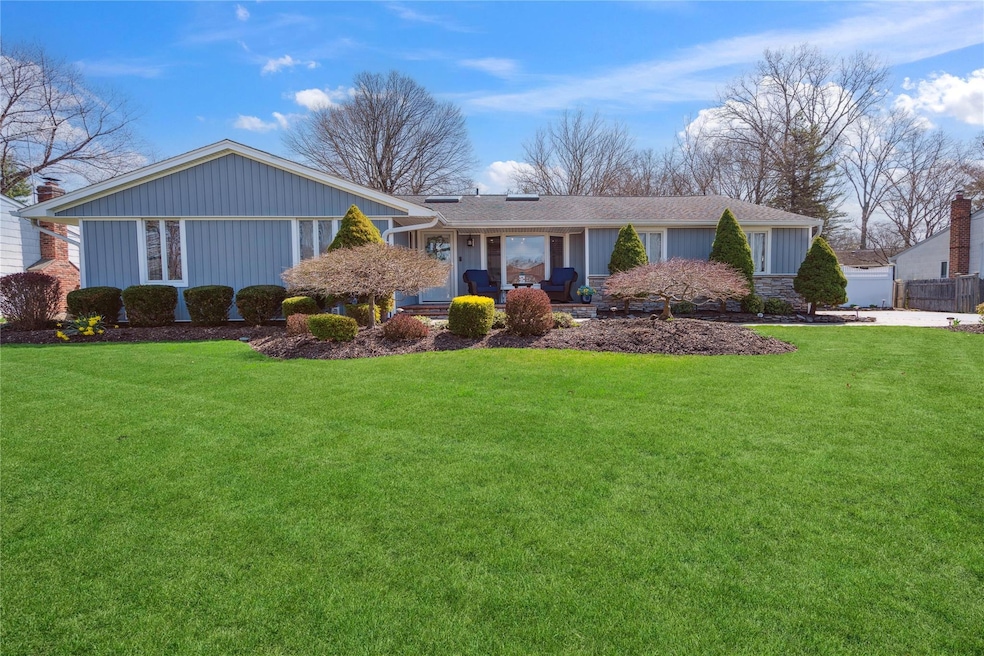
Highlights
- 2-Story Property
- Main Floor Bedroom
- Porch
- Cathedral Ceiling
- Formal Dining Room
- 2 Car Attached Garage
About This Home
As of July 2025This beautifully updated and designed sprawling ranch is situated in a private and serene section of Huntington, offering exceptional curb appeal with professional landscaping and an inviting front porch adorned with Cambridge pavers and cultured stone. The exterior boasts high-end composite board and batten siding, complemented by a durable 50-year architectural roof. A long, double driveway leads to a two-car garage, providing ample parking for car enthusiasts and making it convenient to bring groceries in.
Upon entering, you’re welcomed by a bright and airy foyer that flows into a banquet-sized dining room and an updated, spacious kitchen. The kitchen features Silestone countertops, white shaker-style cabinets, a skylight, pantry, stainless steel appliances, and a cozy eating area with a bow window overlooking the front porch. The expansive living room offers custom built-ins and a striking fireplace, with wall-to-wall glass doors that open to the tranquil backyard.
The home includes five strategically placed skylights, central air, in-ground sprinklers, recessed lighting throughout, gorgeous chestnut color hardwood floors, Anderson windows and gas cooking and heating. It comprises 3 bedrooms and inviting office with amazing frame doors. The king-sized primary bedroom featuring wall-to-wall closets and an en-suite bathroom.
The spacious basement is finished with luxury vinyl flooring and an egress window, currently configured into a den, workout area, office, walk-in cedar closet, and a well-appointed laundry room with a chute. The backyard offers a beautiful patio with multiple areas for entertaining and relaxation, including a built-in barbecue and two play areas. Home has underground electric wires running to home. (Good for curb appeal & more difficult to loose power).
Centrally located near Huntington Village’s shopping, restaurants, entertainment, beaches, and parks, with convenient access to the LIRR, this home is a must-see. Don’t miss out on this exceptional opportunity!
Last Agent to Sell the Property
Douglas Elliman Real Estate Brokerage Phone: 516-795-3456 License #40HA1082197 Listed on: 04/10/2025

Home Details
Home Type
- Single Family
Est. Annual Taxes
- $12,453
Year Built
- Built in 1964
Lot Details
- 10,454 Sq Ft Lot
- Vinyl Fence
- Back Yard Fenced
Parking
- 2 Car Attached Garage
- Garage Door Opener
- Driveway
- On-Street Parking
- Off-Street Parking
Home Design
- 2-Story Property
- Frame Construction
- Aluminum Siding
- Stone Siding
- Vinyl Siding
- Clapboard
Interior Spaces
- 1,762 Sq Ft Home
- Built-In Features
- Crown Molding
- Cathedral Ceiling
- Recessed Lighting
- Wood Burning Fireplace
- ENERGY STAR Qualified Doors
- Entrance Foyer
- Formal Dining Room
- Storage
- Finished Basement
- Basement Fills Entire Space Under The House
Kitchen
- Eat-In Kitchen
- Breakfast Bar
- Convection Oven
- Gas Oven
- Dishwasher
Bedrooms and Bathrooms
- 3 Bedrooms
- Main Floor Bedroom
- En-Suite Primary Bedroom
- Walk-In Closet
- Double Vanity
- Soaking Tub
Laundry
- Dryer
- Washer
Eco-Friendly Details
- Energy-Efficient Exposure or Shade
Outdoor Features
- Patio
- Porch
Schools
- Contact Agent Elementary School
- J Taylor Finley Middle School
- Huntington High School
Utilities
- Central Air
- Heating System Uses Natural Gas
- Cesspool
Listing and Financial Details
- Assessor Parcel Number 0400-154-00-01-00-003-000
Ownership History
Purchase Details
Home Financials for this Owner
Home Financials are based on the most recent Mortgage that was taken out on this home.Purchase Details
Similar Homes in the area
Home Values in the Area
Average Home Value in this Area
Purchase History
| Date | Type | Sale Price | Title Company |
|---|---|---|---|
| Bargain Sale Deed | $366,000 | Fidelity National Title Ins | |
| Deed | $213,000 | -- |
Mortgage History
| Date | Status | Loan Amount | Loan Type |
|---|---|---|---|
| Open | $60,520 | Unknown | |
| Open | $275,000 | No Value Available | |
| Closed | $70,000 | Credit Line Revolving | |
| Previous Owner | $69,000 | Unknown |
Property History
| Date | Event | Price | Change | Sq Ft Price |
|---|---|---|---|---|
| 07/31/2025 07/31/25 | Sold | $997,000 | 0.0% | $566 / Sq Ft |
| 04/24/2025 04/24/25 | Pending | -- | -- | -- |
| 04/21/2025 04/21/25 | Off Market | $997,000 | -- | -- |
| 04/10/2025 04/10/25 | For Sale | $799,000 | -- | $453 / Sq Ft |
Tax History Compared to Growth
Tax History
| Year | Tax Paid | Tax Assessment Tax Assessment Total Assessment is a certain percentage of the fair market value that is determined by local assessors to be the total taxable value of land and additions on the property. | Land | Improvement |
|---|---|---|---|---|
| 2024 | $11,830 | $3,100 | $400 | $2,700 |
| 2023 | $5,915 | $3,100 | $400 | $2,700 |
| 2022 | $11,760 | $3,100 | $400 | $2,700 |
| 2021 | $11,653 | $3,100 | $400 | $2,700 |
| 2020 | $11,526 | $3,100 | $400 | $2,700 |
| 2019 | $23,052 | $0 | $0 | $0 |
| 2018 | $9,912 | $3,100 | $400 | $2,700 |
| 2017 | $9,912 | $3,100 | $400 | $2,700 |
| 2016 | $9,786 | $3,100 | $400 | $2,700 |
| 2015 | -- | $3,100 | $400 | $2,700 |
| 2014 | -- | $3,100 | $400 | $2,700 |
Agents Affiliated with this Home
-
Elpis Hardiman

Seller's Agent in 2025
Elpis Hardiman
Douglas Elliman Real Estate
(516) 732-5713
3 in this area
122 Total Sales
-
Jeffrey Stineback

Buyer's Agent in 2025
Jeffrey Stineback
Compass Greater NY LLC
(631) 627-1780
8 in this area
72 Total Sales
Map
Source: OneKey® MLS
MLS Number: 845425
APN: 0400-154-00-01-00-003-000
