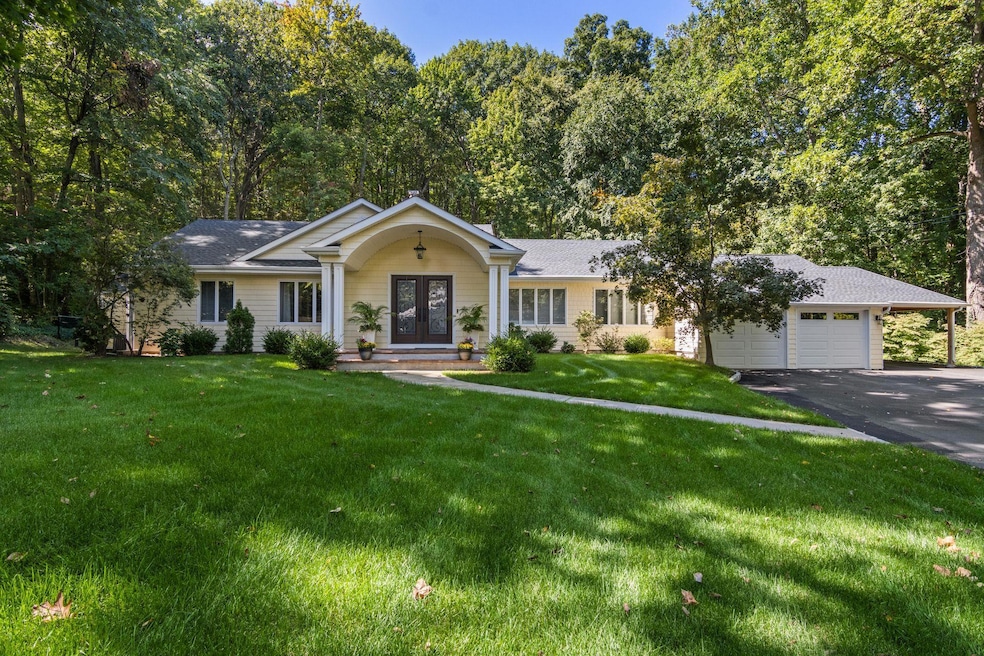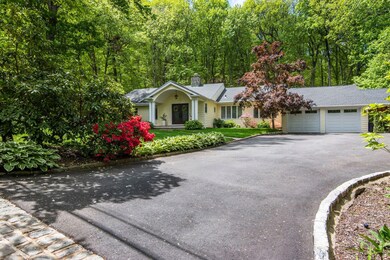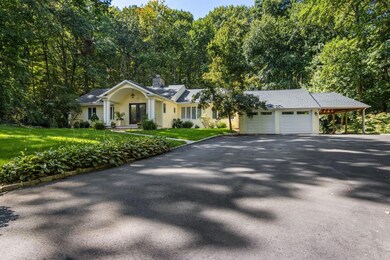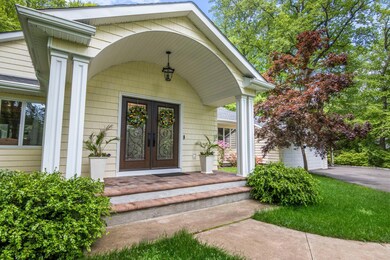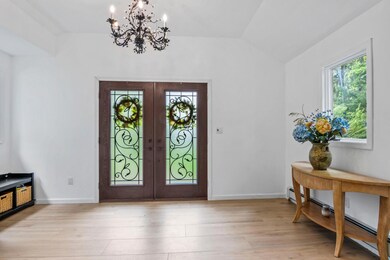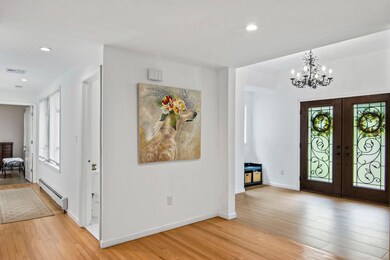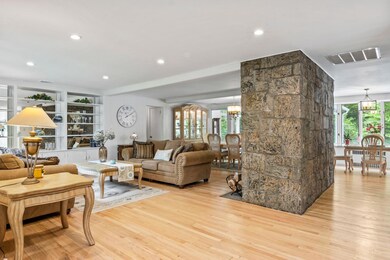
22 Overbrook Dr Centerport, NY 11721
Greenlawn NeighborhoodEstimated payment $8,254/month
Highlights
- Heated In Ground Pool
- Gourmet Kitchen
- Deck
- Thomas J Lahey Elementary School Rated A
- 43,560 Sq Ft lot
- Ranch Style House
About This Home
Welcome to 22 Overbrook Drive — a private Centerport sanctuary that combines designer finishes, inviting living spaces, and the ultimate backyard escape.A beautiful portico welcomes you into a spacious entry foyer, setting the tone for the open-concept layout that’s perfect for entertaining. Newly refinished hardwood floors flow seamlessly through the living space. The Living room features a wood-burning fireplace and custom built ins adding to the design of the room, while the sunroom in the back is the ideal spot to relax, binge your favorite show, or enjoy a good storm rolling through. The show-stopping designer kitchen, is equipped with a Bertazzoni Italian oven and induction cooktop, a separate Miele convection steamer, and a wine fridge — all seamlessly integrated into a beautiful thoughtful design. The primary bedroom is a luxurious retreat with cathedral ceilings and an en-suite bathroom featuring double vanities, steam shower, and hotel-quality finishes. Step outside to experience a true entertainer’s paradise — a heated in-ground pool with newer liner, Trex decking, and set on an acre of privacy on one of Centerport’s most beautiful streets. Additional highlights include a walk-up attic offering incredible storage or the potential to expand your living space even further. This is more than a home — it’s a lifestyle. Don’t miss this rare opportunity to own something truly special in Centerport!
Listing Agent
Signature Premier Properties Brokerage Phone: 631-368-6800 License #30PE0979571 Listed on: 05/13/2025

Home Details
Home Type
- Single Family
Est. Annual Taxes
- $19,100
Year Built
- Built in 1950
Lot Details
- 1 Acre Lot
- Back Yard Fenced
- Chain Link Fence
Parking
- 2 Car Garage
Home Design
- Ranch Style House
- Vinyl Siding
Interior Spaces
- 2,238 Sq Ft Home
- Indoor Speakers
- Cathedral Ceiling
- Ceiling Fan
- Chandelier
- 2 Fireplaces
- Wood Burning Fireplace
- Entrance Foyer
- Formal Dining Room
- Storage
- Basement Fills Entire Space Under The House
Kitchen
- Gourmet Kitchen
- Convection Oven
- Range
- Dishwasher
- Wine Refrigerator
- Stainless Steel Appliances
- Kitchen Island
- Granite Countertops
Flooring
- Wood
- Tile
Bedrooms and Bathrooms
- 3 Bedrooms
- En-Suite Primary Bedroom
- Walk-In Closet
- Double Vanity
- Soaking Tub
Laundry
- Dryer
- Washer
Outdoor Features
- Heated In Ground Pool
- Deck
- Covered Patio or Porch
Schools
- Thomas J Lahey Elementary School
- Oldfield Middle School
- Harborfields High School
Utilities
- Central Air
- Ductless Heating Or Cooling System
- Humidifier
- Baseboard Heating
- Heating System Uses Oil
- Oil Water Heater
- Cesspool
- High Speed Internet
- Cable TV Available
Listing and Financial Details
- Legal Lot and Block 18000 / 500
- Assessor Parcel Number 0400-080-00-05-00-018-000
Map
Home Values in the Area
Average Home Value in this Area
Tax History
| Year | Tax Paid | Tax Assessment Tax Assessment Total Assessment is a certain percentage of the fair market value that is determined by local assessors to be the total taxable value of land and additions on the property. | Land | Improvement |
|---|---|---|---|---|
| 2024 | $19,471 | $4,600 | $600 | $4,000 |
| 2023 | $9,735 | $4,600 | $600 | $4,000 |
| 2022 | $18,432 | $4,100 | $600 | $3,500 |
| 2021 | $18,342 | $4,500 | $600 | $3,900 |
| 2020 | $16,985 | $4,500 | $600 | $3,900 |
| 2019 | $33,970 | $4,500 | $600 | $3,900 |
| 2018 | $16,003 | $4,500 | $600 | $3,900 |
| 2017 | $16,003 | $4,500 | $600 | $3,900 |
| 2016 | $15,632 | $4,500 | $600 | $3,900 |
| 2015 | -- | $4,500 | $600 | $3,900 |
| 2014 | -- | $4,500 | $600 | $3,900 |
Property History
| Date | Event | Price | Change | Sq Ft Price |
|---|---|---|---|---|
| 06/02/2025 06/02/25 | Pending | -- | -- | -- |
| 05/13/2025 05/13/25 | For Sale | $1,225,000 | +87.9% | $547 / Sq Ft |
| 12/01/2020 12/01/20 | Sold | $652,000 | +8.8% | -- |
| 09/22/2020 09/22/20 | Pending | -- | -- | -- |
| 09/09/2020 09/09/20 | For Sale | $599,000 | -- | -- |
Purchase History
| Date | Type | Sale Price | Title Company |
|---|---|---|---|
| Deed | $652,000 | None Available | |
| Deed | $652,000 | None Available | |
| Bargain Sale Deed | -- | -- | |
| Bargain Sale Deed | -- | -- | |
| Deed | $650,000 | Joseph J Licata | |
| Deed | $650,000 | Joseph J Licata | |
| Interfamily Deed Transfer | -- | -- | |
| Interfamily Deed Transfer | -- | -- |
Mortgage History
| Date | Status | Loan Amount | Loan Type |
|---|---|---|---|
| Open | $500,000 | Credit Line Revolving |
Similar Homes in Centerport, NY
Source: OneKey® MLS
MLS Number: 856790
APN: 0400-080-00-05-00-018-000
- 8 Grace Ct
- 14 Laurel Hill Rd
- 11 Centershore Rd S
- 10 Harned Dr
- 1 Centerport Rd
- 12 W Sanders St
- 76 Stony Hollow Rd
- 69 Bankside Dr
- 20 Cranbrook Ct
- 8 Prospect Rd
- 10 Courtyard Cir
- 77 Laurel Hill Rd
- 54 Bankside Dr
- 45 Forest Dr
- 44 Milland Dr
- 390 E Main St
- 64 Boulevard Ave
- 0 E Main St
- 349 E Main St
- 0 Stony Hollow Rd
