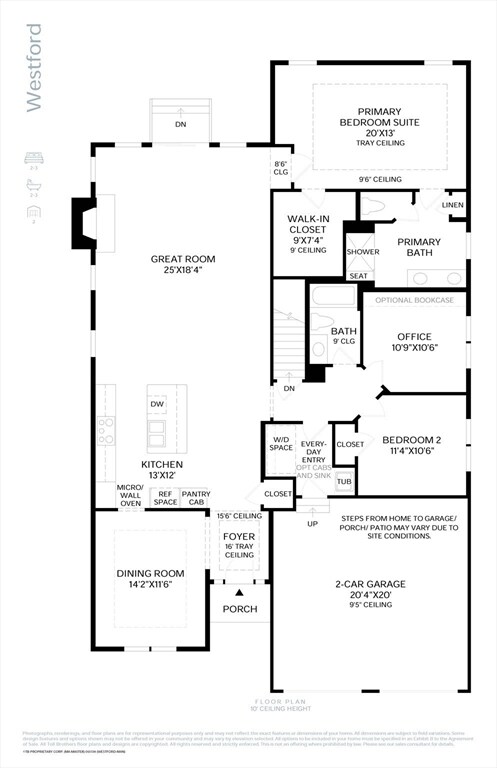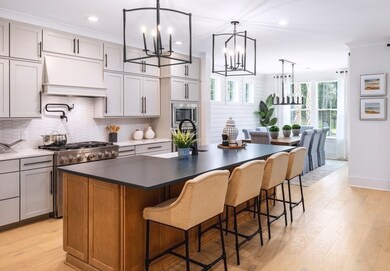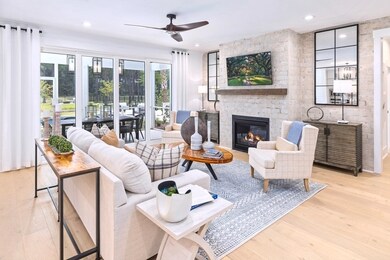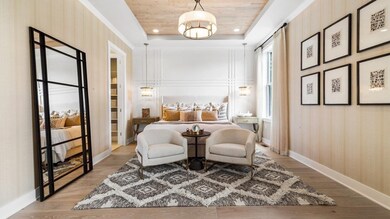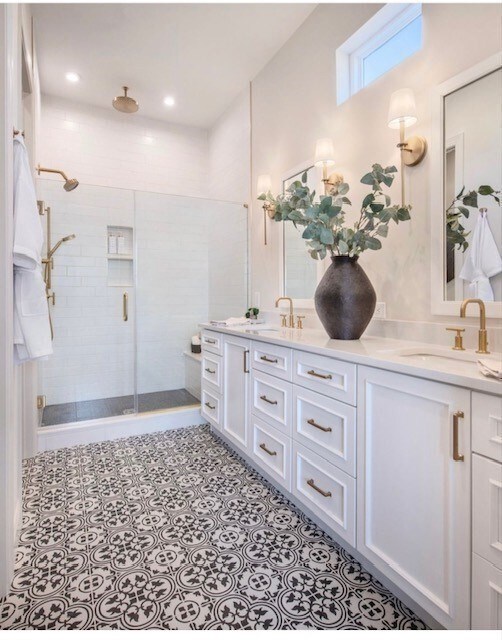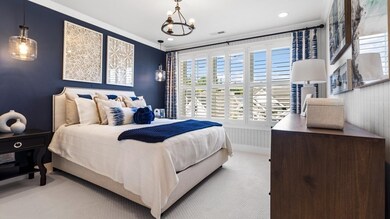22 Owls Nest Unit 10 Plymouth, MA 02360
The Pinehills NeighborhoodEstimated payment $5,491/month
Highlights
- Golf Course Community
- Under Construction
- Deck
- Medical Services
- Open Floorplan
- Contemporary Architecture
About This Home
Located in walking distance to the clubhouse and pool, this one level Westford home is designed with todays life style in mind. An elegant foyer leads to the large kitchen with center island, breakfast area and open to the fireplaced great room which features a gas fireplace 10' ceilings and access to an included composite deck. The luxurious primary bedroom suite includes a light filled bathroom with a large tiled walk in shower and marble seat, dual sink vanity, linen and walk in closets. This home design also features private space for guests with a secondary bedroom, and bathroom, a dedicated office, and laundry on the main level. Additional features include a full unfinished basement. two car garage, hardwood flooring and more. Move in December 2025.
Home Details
Home Type
- Single Family
Est. Annual Taxes
- $2,554
Year Built
- Built in 2025 | Under Construction
Lot Details
- 6,049 Sq Ft Lot
- Property fronts a private road
- Near Conservation Area
- Sprinkler System
- Cleared Lot
HOA Fees
- $416 Monthly HOA Fees
Parking
- 2 Car Attached Garage
- Driveway
- Open Parking
- Off-Street Parking
Home Design
- Contemporary Architecture
- Ranch Style House
- Frame Construction
- Shingle Roof
- Concrete Perimeter Foundation
Interior Spaces
- 1,913 Sq Ft Home
- Open Floorplan
- Recessed Lighting
- Light Fixtures
- Window Screens
- Entryway
- Family Room with Fireplace
- Dining Area
- Home Office
Kitchen
- Breakfast Area or Nook
- Oven
- Microwave
- Dishwasher
- Kitchen Island
- Solid Surface Countertops
- Disposal
Flooring
- Engineered Wood
- Carpet
- Ceramic Tile
Bedrooms and Bathrooms
- 2 Bedrooms
- Walk-In Closet
- 2 Full Bathrooms
- Double Vanity
- Bathtub with Shower
Laundry
- Laundry on main level
- Washer and Electric Dryer Hookup
Unfinished Basement
- Walk-Out Basement
- Basement Fills Entire Space Under The House
- Interior Basement Entry
- Block Basement Construction
Outdoor Features
- Deck
- Rain Gutters
Location
- Property is near public transit
- Property is near schools
Schools
- Plymouth Elementary And Middle School
- Plymouth High School
Utilities
- Forced Air Heating and Cooling System
- 1 Cooling Zone
- 1 Heating Zone
- Heating System Uses Natural Gas
- 200+ Amp Service
- Electric Water Heater
Listing and Financial Details
- Assessor Parcel Number 5228731
Community Details
Overview
- Toll Brothers Owls Nest Subdivision
Amenities
- Medical Services
- Shops
Recreation
- Golf Course Community
- Community Pool
- Jogging Path
- Bike Trail
Map
Home Values in the Area
Average Home Value in this Area
Tax History
| Year | Tax Paid | Tax Assessment Tax Assessment Total Assessment is a certain percentage of the fair market value that is determined by local assessors to be the total taxable value of land and additions on the property. | Land | Improvement |
|---|---|---|---|---|
| 2025 | $2,554 | $201,300 | $201,300 | $0 |
| 2024 | $2,452 | $190,500 | $190,500 | $0 |
Property History
| Date | Event | Price | List to Sale | Price per Sq Ft |
|---|---|---|---|---|
| 11/03/2025 11/03/25 | Price Changed | $929,000 | +0.5% | $486 / Sq Ft |
| 10/07/2025 10/07/25 | Price Changed | $924,000 | -2.6% | $483 / Sq Ft |
| 10/02/2025 10/02/25 | Price Changed | $949,000 | -0.1% | $496 / Sq Ft |
| 09/28/2025 09/28/25 | Price Changed | $950,000 | 0.0% | $497 / Sq Ft |
| 09/28/2025 09/28/25 | For Sale | $950,000 | +11.8% | $497 / Sq Ft |
| 03/15/2025 03/15/25 | Pending | -- | -- | -- |
| 03/07/2025 03/07/25 | Price Changed | $849,995 | -5.1% | $444 / Sq Ft |
| 01/29/2025 01/29/25 | For Sale | $895,995 | -- | $468 / Sq Ft |
Source: MLS Property Information Network (MLS PIN)
MLS Number: 73330146
APN: PLYM M:078B B:0000 L:0011-615
- 22 Owls Nest
- 20 Owls Nest Unit 9
- 20 Owls Nest
- 24 Owls Nest Unit 11
- Topsfield Plan at Toll Brothers at The Pinehills - Owls Nest - Preserve Collection
- Lexington Plan at Toll Brothers at The Pinehills - Owls Nest - Regency Collection
- Winchester Plan at Toll Brothers at The Pinehills - Owls Nest - Preserve Collection
- Wellesley Plan at Toll Brothers at The Pinehills - Owls Nest - Regency Collection
- Westford Plan at Toll Brothers at The Pinehills - Owls Nest - Preserve Collection
- Chatham Plan at Toll Brothers at The Pinehills - Owls Nest - Regency Collection
- 27 Kestrel Heights Unit 76
- 35 Kestrel Heights Unit 72
- 39 Kestrel Heights Unit 70
- 78 Kestrel Heights
- 33 Kestrel Heights Unit 73
- 80 Kestrel Heights Unit 40
- 82 Kestrel Heights Unit 41
- 43 Kestrel Heights Unit 68
- 78 Kestrel Heights Unit 39
- 80 Kestrel Heights
- 9 Tideview Path Unit 9 Tide View Path Unit 10
- 4 Tideview Path Unit 11
- 48 Tinkers Bluff Unit 48
- 217 Beaver Dam Rd Unit 8
- 681 State Rd Unit 5
- 31 Fox Hollow Unit 1
- 12 State Rd Unit 2E
- 7 Cushing Dr Unit Seaside Studio
- 6 Pasture Hill
- 11 Charlemont Rd Unit WINTER
- 52 Beach St Unit 1
- 52 Beach St Unit 2-Winter
- 9 Beach St
- 9 Village Green S
- 1 Avalon Way Unit FL3-ID5514A
- 1 Avalon Way Unit FL3-ID5401A
- 1 Avalon Way Unit FL0-ID2158A
- 1 Avalon Way Unit FL2-ID5379A
- 1 Avalon Way Unit FL2-ID4562A
- 1 Avalon Way Unit FL1-ID5400A

