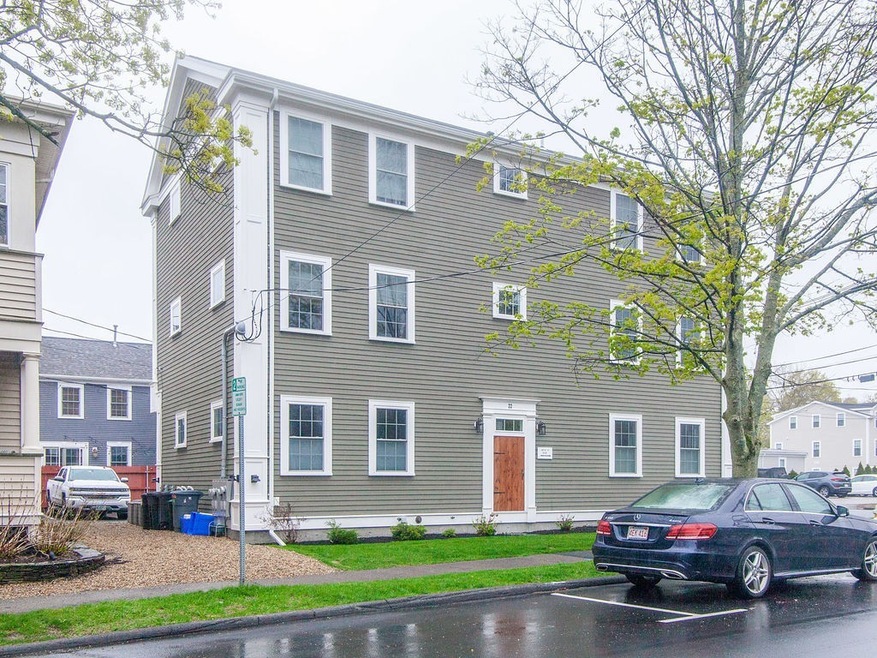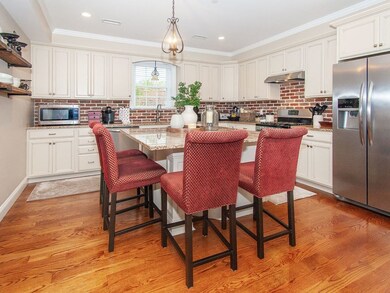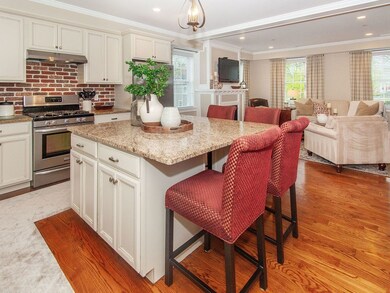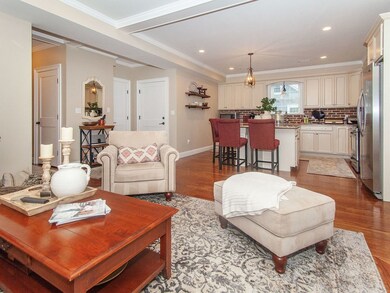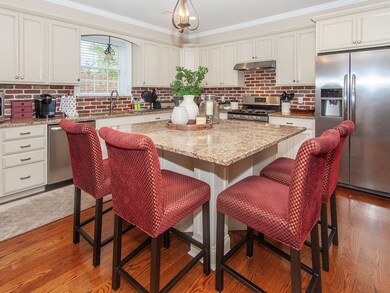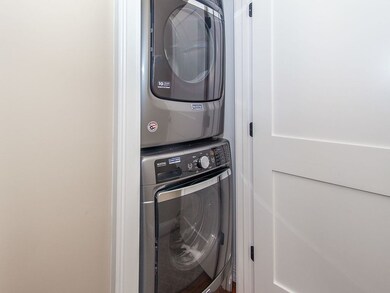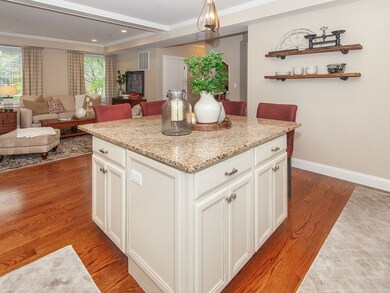
22 Page St Unit 2 Danvers, MA 01923
About This Home
As of July 2019Beautiful, better than new condo with hardwood floors throughout, designer kitchen gas fireplace and deeded parking. Come home to this pottery barn condo with all the features you want including open floor plan, large kitchen with extensive cabinetry, two baths and energy efficient. This condo has a large master bedroom with a master bath with a large shower, a second bedroom with its own bath and a living room with a gas fireplace. The kitchen is a chefs dream with a gas oven, a very large center island and more cabinets than you can fill. All of this is in downtown Danvers with walking distance to restaurants, stores and the rail trail.
Last Agent to Sell the Property
Elizabeth Lopez
eXp Realty License #454003958 Listed on: 05/04/2019

Property Details
Home Type
Condominium
Est. Annual Taxes
$6,004
Year Built
2018
Lot Details
0
HOA Fees
$200 per month
Listing Details
- Property Type: Condominium/Co-Op
- CC Type: Condo
- Style: 2/3 Family
- Other Agent: 1.00
- Year Built Description: Actual
- List Price Per Sq Ft: 375.00
- Comp Based On: Net Sale Price
- Year Built: 2018
- Unit Building: 2
- Unit Level: 2
- Unit Placement: Upper
- Special Features: NewHome
- Property Sub Type: Condos
- Year Built: 2018
Interior Features
- Fireplaces: 1
- Interior Amenities: Cable Available
- Appliances: Range, Dishwasher, Disposal, Refrigerator
- No Bedrooms: 2
- Master Bedroom: On Level: Second Floor, Bathroom - Full, Closet - Walk-in, Flooring - Hardwood, Main Level, Cable Hookup, High Speed Internet Hookup, Recessed Lighting, Lighting - Overhead
- Bedroom 2: On Level: Second Floor, Bathroom - Full, Flooring - Hardwood
- Full Bathrooms: 2
- Primary Bathroom: Yes
- Bathroom 1: On Level: Second Floor, Bathroom - Full, Bathroom - With Tub & Shower, Closet - Linen, Closet/Cabinets - Custom Built, Flooring - Stone/Ceramic Tile
- Bathroom 2: On Level: Second Floor
- No Rooms: 4
- Kitchen: On Level: Second Floor, Closet/Cabinets - Custom Built, Flooring - Hardwood, Dining Area, Countertops - Stone/Granite/Solid, Countertops - Upgraded, Main Level, Kitchen Island, Cabinets - Upgraded, High Speed Internet Hookup, Open Floor Plan, Recessed Lighting, Stainless Steel Appliances, Gas Stove, Lighting - Pendant, Lighting - Overhead
- Laundry: On Level: Second Floor
- Living Room: On Level: Second Floor, Fireplace, Flooring - Hardwood, Main Level, Cable Hookup, High Speed Internet Hookup, Open Floor Plan, Recessed Lighting
- Basement: Y
- No Living Levels: 1
- Main Lo: AN1223
- Main So: C95098
- Estimated Sq Ft: 1200.00
Exterior Features
- Construction: Frame
- Roof Material: Asphalt/Fiberglass Shingles
- Insulation Feature: Full
Garage/Parking
- Parking Feature: Off-Street, Assigned
- Parking Spaces: 1
Utilities
- Sewer: City/Town Sewer
- Water: City/Town Water
- Electric Features: 220 Volts
- Cooling: Central Air
- Cooling Zones: 1
- Heating: Central Heat, Gas, Unit Control
- Heat Zones: 1
- Hot Water: Natural Gas
- Utility Connections: for Gas Range, for Gas Oven, for Electric Dryer, Washer Hookup, Icemaker Connection
Condo/Co-op/Association
- Fee Interval: Monthly
- Amenities: Public Transportation, Shopping, Swimming Pool, Tennis Court, Park, Walk/Jog Trails, Stables, Golf Course, Medical Facility, Laundromat, Bike Path, Conservation Area, Highway Access, House of Worship, Marina, Private School, Public School
- HOA Fees: 200.00
- Association Fee Includes: Water, Sewer, Master Insurance, Security, Exterior Maintenance, Road Maintenance, Landscaping, Snow Removal, Refuse Removal, Reserve Funds
- Condo Association: Yes
- Management: Owner Association
Lot Info
- Assessments: 387800.00
- Page: 062
- Zoning: R1
Green Features
- Energy Features: Insulated Windows, Storm Windows, Insulated Doors, Storm Doors
Rental Info
- Pets Allowed: Yes
Tax Info
- Taxes: 5149.98
- Assessor Parcel Number: 5049551
Multi Family
- No Units: 3
- No Units Owner Occ: 3
Ownership History
Purchase Details
Home Financials for this Owner
Home Financials are based on the most recent Mortgage that was taken out on this home.Purchase Details
Home Financials for this Owner
Home Financials are based on the most recent Mortgage that was taken out on this home.Similar Homes in Danvers, MA
Home Values in the Area
Average Home Value in this Area
Purchase History
| Date | Type | Sale Price | Title Company |
|---|---|---|---|
| Condominium Deed | $440,000 | -- | |
| Not Resolvable | $415,000 | -- |
Mortgage History
| Date | Status | Loan Amount | Loan Type |
|---|---|---|---|
| Previous Owner | $394,250 | New Conventional |
Property History
| Date | Event | Price | Change | Sq Ft Price |
|---|---|---|---|---|
| 07/15/2019 07/15/19 | Sold | $440,000 | -2.2% | $367 / Sq Ft |
| 06/05/2019 06/05/19 | Pending | -- | -- | -- |
| 05/04/2019 05/04/19 | For Sale | $450,000 | +8.4% | $375 / Sq Ft |
| 12/19/2017 12/19/17 | Sold | $415,000 | -3.2% | $356 / Sq Ft |
| 11/05/2017 11/05/17 | Pending | -- | -- | -- |
| 10/22/2017 10/22/17 | Price Changed | $428,500 | -0.3% | $368 / Sq Ft |
| 09/27/2017 09/27/17 | Price Changed | $429,900 | -4.4% | $369 / Sq Ft |
| 08/15/2017 08/15/17 | For Sale | $449,900 | -- | $386 / Sq Ft |
Tax History Compared to Growth
Tax History
| Year | Tax Paid | Tax Assessment Tax Assessment Total Assessment is a certain percentage of the fair market value that is determined by local assessors to be the total taxable value of land and additions on the property. | Land | Improvement |
|---|---|---|---|---|
| 2025 | $6,004 | $546,300 | $0 | $546,300 |
| 2024 | $5,787 | $520,900 | $0 | $520,900 |
| 2023 | $5,942 | $505,700 | $0 | $505,700 |
| 2022 | $5,850 | $462,100 | $0 | $462,100 |
| 2021 | $5,805 | $434,800 | $0 | $434,800 |
| 2020 | $5,387 | $412,500 | $0 | $412,500 |
| 2019 | $5,150 | $387,800 | $0 | $387,800 |
Agents Affiliated with this Home
-
E
Seller's Agent in 2019
Elizabeth Lopez
eXp Realty
-

Buyer's Agent in 2019
DalBon & Company
Keller Williams Realty Evolution
(978) 882-4623
15 in this area
168 Total Sales
-

Seller's Agent in 2017
Patricia LeBlanc
Century 21 North East
(978) 766-6388
8 in this area
46 Total Sales
Map
Source: MLS Property Information Network (MLS PIN)
MLS Number: 72493969
APN: 043 369 002
- 8 Putnam St Unit 3
- 12 Central Ave Unit 5
- 40 Cherry St
- 4 Alden St Unit 1
- 38 High St Unit 4
- 15 Oak St
- 21 Locust St
- 8 Sylvan St Unit A
- 25 Conant St Unit 3
- 49 Poplar St Unit 2
- 35 Locust St Unit 3
- 11 Poplar St
- 21 Brookside Ave Unit 1
- 138-R High St
- 65 Holten St
- 57 Sylvan St Unit 2E
- 25 Purchase St
- 24 Purchase St
- 63 Adams St
- 3 Flynn Ave
