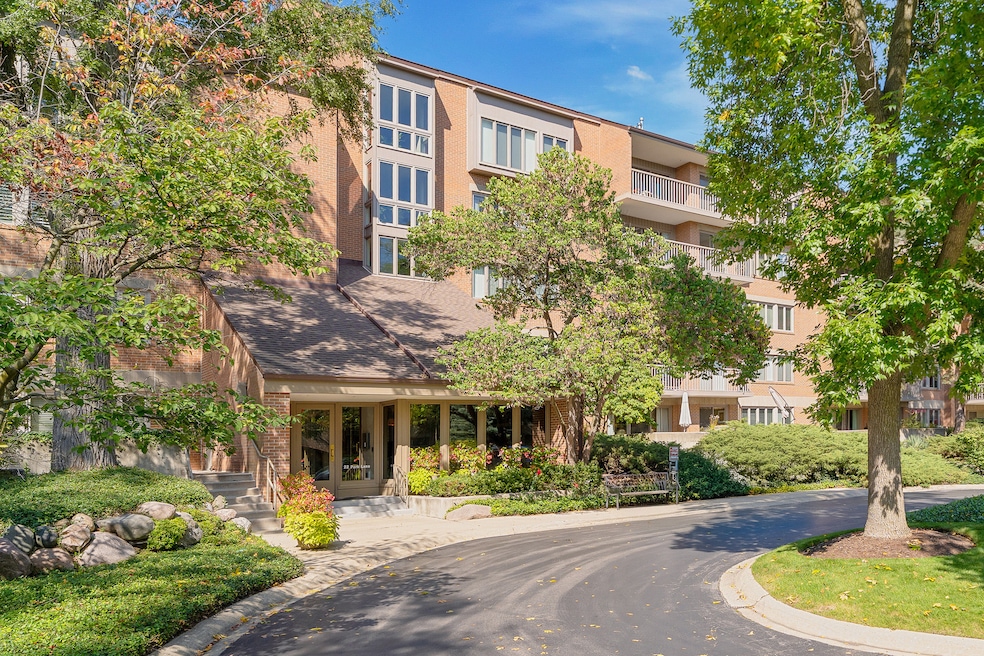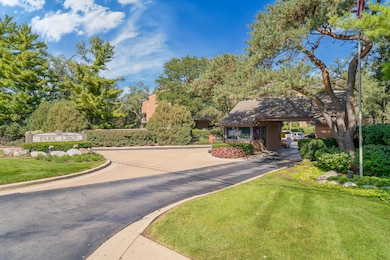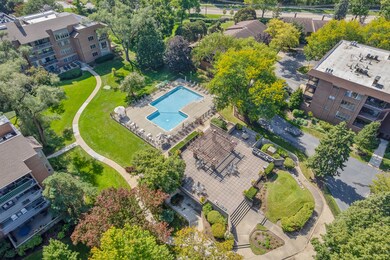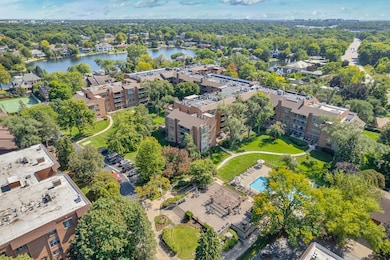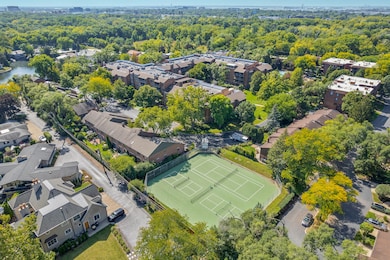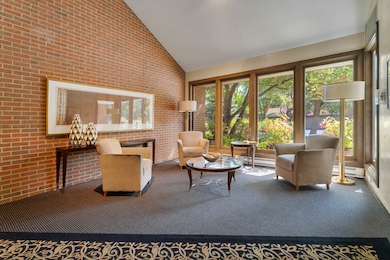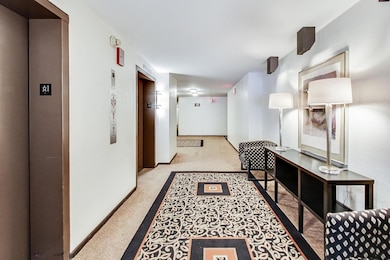Park Lane Condominiums 22 Park Ln Unit 203 Floor 2 Park Ridge, IL 60068
Estimated payment $3,408/month
Highlights
- Fitness Center
- Open Floorplan
- Fireplace in Bedroom
- George B Carpenter Elementary School Rated A
- Clubhouse
- Main Floor Bedroom
About This Home
PRESTIGIOUS 24 HOUR GATED COMMUNITY! HIGHLY DESIRABLE " PARK LANE COMPLEX". RESORT STYLE LIVING AT ITS' FINEST. THIS BRIGHT AND SUNNY 2ND FLOOR UNIT FEATURES KITCHEN W/SEPARATE EATING AREA, SEPARATE LAUNDRY ROOM. LARGE AND SUNNY LIVING ROOM W/ SLIDING DOORS TO 14'X7' BALCONY W/PANORAMIC VIEW OF POOL AND COURTYARD! ELEGANT DINING ROOM. MASTER BEDROOM WITH LARGE WALK-IN CLOSET, DRESSING AREA, SEPARATE SHOWER. 2ND BEDROOM, W/COZY GAS FIREPLACE. BEAUTIFUL VIEW FROM EACH ROOM. THIS UNIT COMES W/ 2 HEATED GARAGE PARKING SPACES. CONVENIENT TO ELEVATOR. 2 STORAGE SPACES. CAR WASH. HOTEL SUITES FOR OVERNIGHT GUESTS. PLENTY OF GUEST PARKING. RESIDENT AMENITIES INCLUDE: HEATED OUTDOOR POOL, SUNDECK W/TABLES & CHAIRS, 3 GRILLS, A FULLY EQUIPPED EXERCISE CENTER (OPEN 24/7), SAUNA, AWARD WINNING LANDSCAPING, RESIDENT LOUNGE/PARTY ROOM WITH KITCHEN, BILLIARD ROOM/LIBRARY, TV LOUNGE AREA AND MORE! THIS GORGEOUS COMPLEX ADJACENT TO FOREST PRESERVE & BIKE PATH. CLOSE TO SHOPPING, LIBRARY, O'HARE AIRPORT & MAJOR EXPRESSWAY. MUST SEE!
Property Details
Home Type
- Condominium
Est. Annual Taxes
- $6,422
Year Built
- Built in 1975
HOA Fees
- $770 Monthly HOA Fees
Parking
- 2 Car Garage
- Driveway
- Parking Included in Price
Home Design
- Entry on the 2nd floor
- Brick Exterior Construction
Interior Spaces
- 1,400 Sq Ft Home
- Open Floorplan
- Gas Log Fireplace
- Entrance Foyer
- Family Room
- Living Room
- Formal Dining Room
- Storage
- Carpet
Kitchen
- Range
- Microwave
- Dishwasher
- Disposal
Bedrooms and Bathrooms
- 2 Bedrooms
- 2 Potential Bedrooms
- Main Floor Bedroom
- Fireplace in Bedroom
- Bathroom on Main Level
- 2 Full Bathrooms
- Soaking Tub
- Separate Shower
Laundry
- Laundry Room
- Dryer
- Washer
Outdoor Features
Schools
- George B Carpenter Elementary Sc
- Maine South High School
Utilities
- Central Air
- Heating System Uses Natural Gas
- Lake Michigan Water
Community Details
Overview
- Association fees include water, gas, parking, insurance, security, doorman, tv/cable, clubhouse, exercise facilities, pool, exterior maintenance, lawn care, scavenger, snow removal
- 145 Units
- Brian Kelly Association, Phone Number (847) 692-2668
- Park Lane Subdivision
- Property managed by PARK LANE CONDOMINIUM
- 5-Story Property
Amenities
- Sundeck
- Sauna
- Clubhouse
- Party Room
- Community Storage Space
- Elevator
Recreation
Pet Policy
- No Pets Allowed
Security
- Security Service
- Resident Manager or Management On Site
Map
About Park Lane Condominiums
Home Values in the Area
Average Home Value in this Area
Tax History
| Year | Tax Paid | Tax Assessment Tax Assessment Total Assessment is a certain percentage of the fair market value that is determined by local assessors to be the total taxable value of land and additions on the property. | Land | Improvement |
|---|---|---|---|---|
| 2024 | $6,422 | $29,631 | $662 | $28,969 |
| 2023 | $6,105 | $29,631 | $662 | $28,969 |
| 2022 | $6,105 | $29,631 | $662 | $28,969 |
| 2021 | $5,771 | $24,970 | $592 | $24,378 |
| 2020 | $5,662 | $24,970 | $592 | $24,378 |
| 2019 | $5,673 | $27,940 | $592 | $27,348 |
| 2018 | $4,429 | $21,660 | $522 | $21,138 |
| 2017 | $4,441 | $21,660 | $522 | $21,138 |
| 2016 | $4,768 | $21,660 | $522 | $21,138 |
| 2015 | $3,326 | $15,280 | $452 | $14,828 |
| 2014 | $3,289 | $15,280 | $452 | $14,828 |
| 2013 | $3,085 | $15,280 | $452 | $14,828 |
Property History
| Date | Event | Price | List to Sale | Price per Sq Ft |
|---|---|---|---|---|
| 10/24/2025 10/24/25 | For Sale | $399,000 | -- | $285 / Sq Ft |
Purchase History
| Date | Type | Sale Price | Title Company |
|---|---|---|---|
| Deed | $225,000 | -- | |
| Interfamily Deed Transfer | -- | -- |
Source: Midwest Real Estate Data (MRED)
MLS Number: 12503240
APN: 09-27-306-145-1034
- 44 Park Ln Unit 223
- 44 Park Ln Unit 435
- 300 Boardwalk Place Unit T300
- 20 S Dee Rd
- 60 S Dee Rd Unit G
- 2121 W Sibley St
- 200 Thames Pkwy Unit 1
- 201 Thames Pkwy Unit 2F
- 241 N Hamlin Ave
- 38 E Touhy Ave
- 601 N Broadway Ave
- 500 Thames Pkwy Unit 1F
- 414 S Dee Rd Unit 13
- 832 Sylviawood Ave
- 2500 Windsor Mall Unit 1J
- 901 Florence Dr
- 2300 Windsor Mall Unit 1F
- 2300 Windsor Mall Unit 2E
- 2405 Avondale Ave
- 819 Busse Hwy
- 817 Goodwin Dr
- 1817 W Touhy Ave Unit 2E
- 600 Thames Pkwy Unit 3
- 2300 Windsor Mall Unit 2G
- 725 Busse Hwy Unit 10
- 2537 S Scott St
- 860 N Northwest Hwy Unit 2
- 840 N Northwest Hwy
- 1895 Birch St
- 819 Tomawadee Dr
- 740 N Northwest Hwy Unit 1
- 1086 N Northwest Hwy Unit G
- 1333 W Touhy Ave Unit 301
- 1725 Howard Ave Unit 104
- 1027 W Touhy Ave
- 1420 Oakton St
- 1315 Elliott St
- 33 N Clifton Ave Unit 101
- 3123 Patton Dr
- 829 Hastings St
