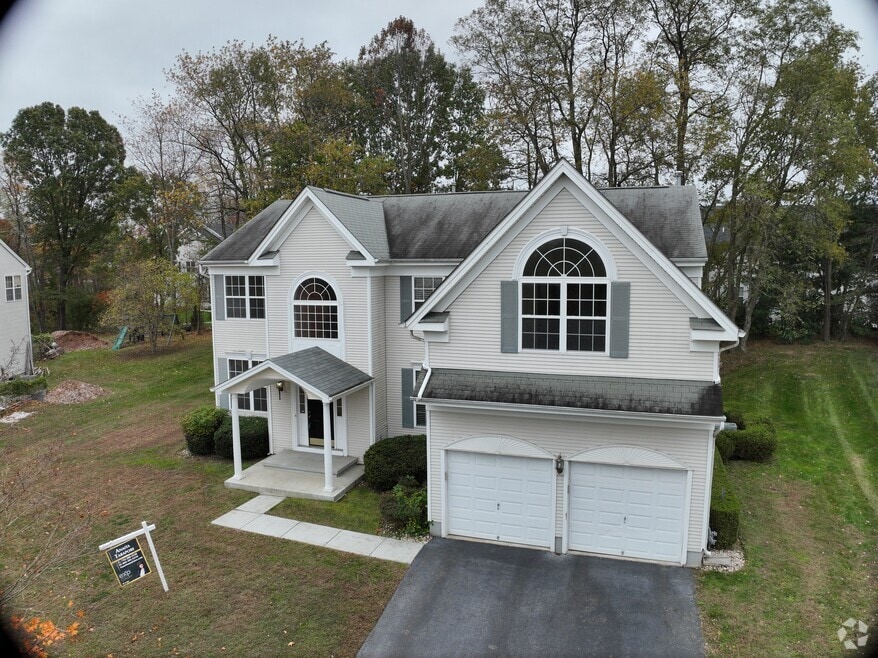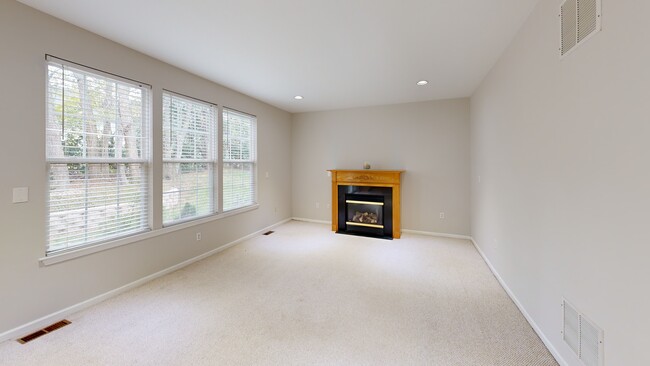
22 Pecan Valley Dr Marlboro, NJ 07746
Estimated payment $6,064/month
Highlights
- Colonial Architecture
- Wood Flooring
- 1 Fireplace
- Marlboro High School Rated A
- Loft
- No HOA
About This Home
This home is located at 22 Pecan Valley Dr, Marlboro, NJ 07746 and is currently priced at $925,000, approximately $332 per square foot. This property was built in 2000. 22 Pecan Valley Dr is a home located in Monmouth County with nearby schools including Frank J. Dugan Elementary School, Marlboro Middle School, and Marlboro High School.
Home Details
Home Type
- Single Family
Est. Annual Taxes
- $14,667
Year Built
- Built in 2000
Lot Details
- 0.39 Acre Lot
- Lot Dimensions are 121 x 141
- Cul-De-Sac
Parking
- 2 Car Direct Access Garage
- Double-Wide Driveway
- On-Street Parking
Home Design
- Colonial Architecture
Interior Spaces
- 2,786 Sq Ft Home
- 2-Story Property
- Tray Ceiling
- Ceiling height of 9 feet on the main level
- Recessed Lighting
- 1 Fireplace
- Blinds
- Sliding Doors
- Family Room
- Sitting Room
- Living Room
- Dining Room
- Home Office
- Loft
- Bonus Room
- Finished Basement
- Basement Fills Entire Space Under The House
Kitchen
- Eat-In Kitchen
- Stove
- Range Hood
- Dishwasher
- Kitchen Island
Flooring
- Wood
- Wall to Wall Carpet
- Ceramic Tile
Bedrooms and Bathrooms
- 4 Bedrooms
- Primary bedroom located on second floor
- Walk-In Closet
- Primary Bathroom is a Full Bathroom
- Dual Vanity Sinks in Primary Bathroom
- Primary Bathroom Bathtub Only
- Primary Bathroom includes a Walk-In Shower
Laundry
- Dryer
- Washer
Outdoor Features
- Patio
Schools
- Frank Dugan Elementary School
- Marlboro Middle School
- Colts Neck High School
Utilities
- Forced Air Zoned Heating and Cooling System
- Heating System Uses Natural Gas
- Natural Gas Water Heater
Community Details
- No Home Owners Association
- Layfette Est Subdivision
Listing and Financial Details
- Exclusions: Personal Belongings
- Assessor Parcel Number 30-00415-0000-00021-14
3D Interior and Exterior Tours
Floorplans
Map
Home Values in the Area
Average Home Value in this Area
Tax History
| Year | Tax Paid | Tax Assessment Tax Assessment Total Assessment is a certain percentage of the fair market value that is determined by local assessors to be the total taxable value of land and additions on the property. | Land | Improvement |
|---|---|---|---|---|
| 2025 | $14,667 | $588,100 | $198,500 | $389,600 |
| 2024 | $14,020 | $588,100 | $198,500 | $389,600 |
| 2023 | $14,020 | $588,100 | $198,500 | $389,600 |
| 2022 | $13,662 | $588,100 | $198,500 | $389,600 |
| 2021 | $13,526 | $588,100 | $198,500 | $389,600 |
| 2020 | $13,520 | $588,100 | $198,500 | $389,600 |
| 2019 | $13,526 | $588,100 | $198,500 | $389,600 |
| 2018 | $13,297 | $588,100 | $198,500 | $389,600 |
| 2017 | $13,038 | $588,100 | $198,500 | $389,600 |
| 2016 | $12,985 | $588,100 | $198,500 | $389,600 |
| 2015 | $12,669 | $582,500 | $198,500 | $384,000 |
| 2014 | $12,285 | $558,900 | $198,500 | $360,400 |
Property History
| Date | Event | Price | List to Sale | Price per Sq Ft |
|---|---|---|---|---|
| 10/31/2025 10/31/25 | For Sale | $899,000 | -2.8% | $323 / Sq Ft |
| 10/23/2025 10/23/25 | Price Changed | $925,000 | -2.5% | $332 / Sq Ft |
| 09/26/2025 09/26/25 | Price Changed | $949,000 | -5.0% | $341 / Sq Ft |
| 08/08/2025 08/08/25 | For Sale | $999,000 | 0.0% | $359 / Sq Ft |
| 07/01/2013 07/01/13 | Rented | $37,200 | -- | -- |
Purchase History
| Date | Type | Sale Price | Title Company |
|---|---|---|---|
| Deed | $418,342 | -- |
Mortgage History
| Date | Status | Loan Amount | Loan Type |
|---|---|---|---|
| Open | $335,649 | No Value Available |
About the Listing Agent

While every agent will promise to sell your home, the reality of the real estate market today is that this simply doesn't always happen. Needless to say, this is highly frustrating to a home seller.
Well, Anaita sets herself apart from most agents by being accountable to the home seller.
In other words, Anaita promises to sell your home within a time period and at a price acceptable to You or she will sell it for free!
Anaita puts her money where her mouth is. Instead of
Anaita's Other Listings
Source: MOREMLS (Monmouth Ocean Regional REALTORS®)
MLS Number: 22523872
APN: 30-00415-0000-00021-14
- Monterey Plan at The Parc at Marlboro - The Monterey Collection
- Brookton Plan at The Parc at Marlboro - The Brookton Collection
- 1006 Navigator Ave
- 53 Barn Swallow Blvd
- 93 Buckley Rd
- 23 Woodpecker Way
- 118 Pelican Ct
- 27 Hummingbird Ct
- 35 Old Mill Rd
- 62 Steeplechase Dr
- 67 School Rd E
- 29 School Rd W
- 20 N Main St
- 16 Jacata Rd
- 254 Plum Dr
- 5 Green Springs Way
- 170 Palisade Dr
- 5 Buck Ln
- 72 Murray Hill Terrace
- 62 Murray Hill Terrace
- 2206 Pilot St
- 2707 Journey Ave
- 2708 Journey Ave
- 3105 Aviator Ave
- 27 Barn Swallow Blvd
- 21 Woodpecker Way
- 27 Kingfisher Ct
- 2 Schiverea Ave
- 303 Pilot St
- 210 Harding Rd
- 209 Pond Rd
- 12 Oxford Key
- 4 Cooper Ct
- 716 Zlotkin Cir Unit 4
- 1801 Wrangler Ave
- 30 Boundary Rd
- 20 Franklin Ln
- 9 Adams St
- 614 Fairmont Dr
- 5 Kilmer Ct





