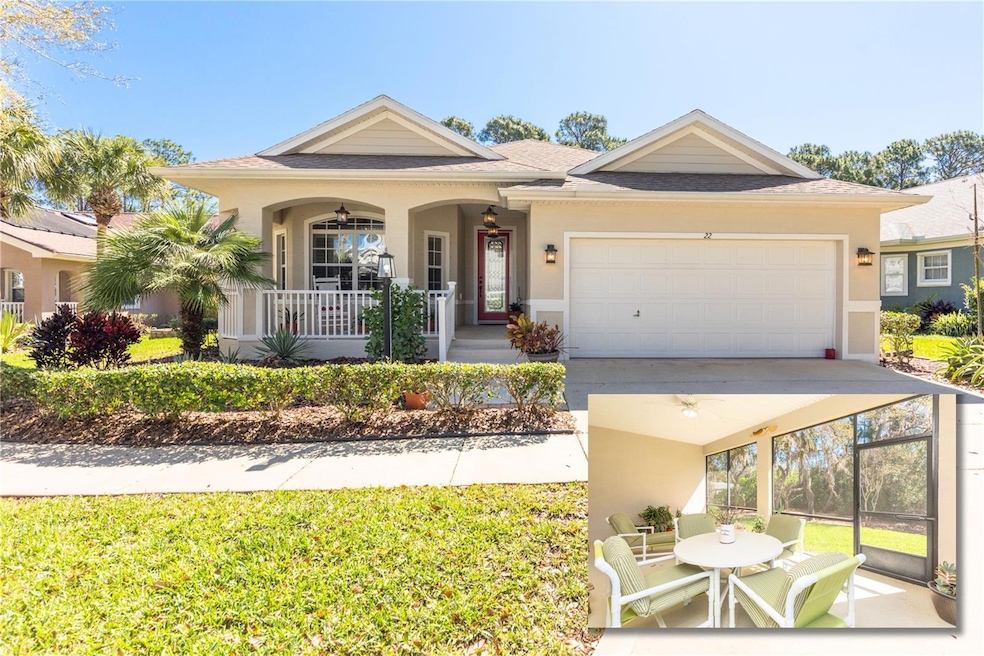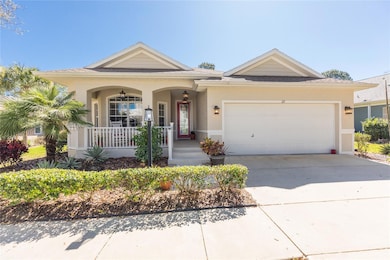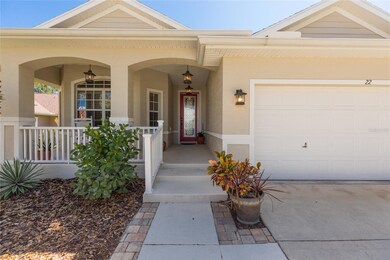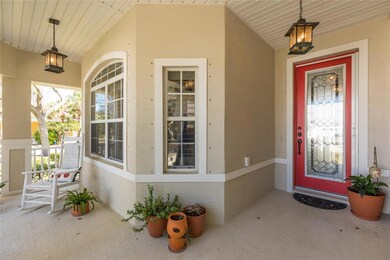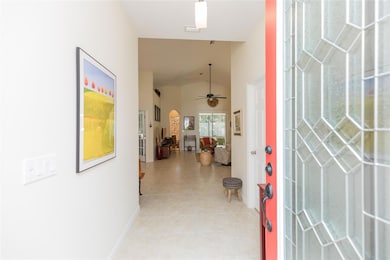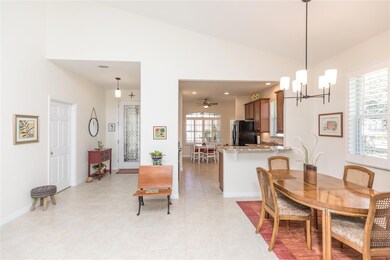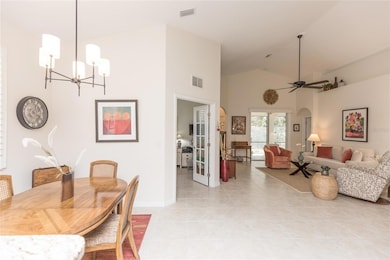22 Pelican Ct Palm Coast, FL 32137
Estimated payment $2,658/month
Highlights
- Golf Course Community
- Fitness Center
- Gated Community
- Old Kings Elementary School Rated A-
- Oak Trees
- View of Trees or Woods
About This Home
Charming Grand Haven Retreat with Ultimate Privacy and Resort-Style Living!
Nestled in the sought-after, gated community of Grand Haven, this beautifully maintained 3-bedroom, 2-bathroom home backs up to a serene wooded area with no rear neighbors -- you'll enjoy peaceful mornings and quiet evenings surrounded by nature.
Step inside to discover a light-filled living room with soaring vaulted ceilings, creating an airy and inviting space for both relaxing and entertaining. The eat-in kitchen is warm and welcoming, featuring granite countertops, a spacious pantry, and ample room for casual dining. Plantation shutters add a touch of timeless charm throughout the home.
The primary bedroom is a peaceful retreat with luxury vinyl plank flooring, a tray ceiling, a walk-in closet and a spacious ensuite bathroom with his and hers sinks, a large soaking tub and a separate walk-in shower. The third bedroom, accented with elegant French doors, is perfectly designed for a cozy guest room or a stylish home office.
Step outside to enjoy the charming covered front porch or relax on the screened-in rear porch, where you can sip your morning coffee while overlooking the lush, private backyard and wooded views. This lot says small with just under 10,000 square feet but the huge side yard says "wow".
As a resident of Grand Haven, you’ll have access to two premier amenity centers featuring resort-style pools, state-of-the-art fitness facilities, and an impressive selection of tennis, pickleball, and bocce courts. The Jack Nicklaus Signature Golf Course provides a world-class experience, while the on-site cafe and golf club restaurant provide the perfect spots to meet friends and neighbors for casual dining.
Whether you're seeking a peaceful retreat or an active lifestyle in one of Palm Coast’s most desirable communities, this home is the perfect place to call your own. Schedule your private tour today and fall in love with all that Grand Haven provides!
Listing Agent
COASTAL GATEWAY REAL ESTATE GR Brokerage Phone: 888-977-1588 License #3154597 Listed on: 03/21/2025
Co-Listing Agent
COASTAL GATEWAY REAL ESTATE GR Brokerage Phone: 888-977-1588 License #3500790
Open House Schedule
-
Saturday, September 20, 20252:00 to 4:00 pm9/20/2025 2:00:00 PM +00:009/20/2025 4:00:00 PM +00:00Add to Calendar
Home Details
Home Type
- Single Family
Est. Annual Taxes
- $5,571
Year Built
- Built in 2010
Lot Details
- 8,320 Sq Ft Lot
- Near Conservation Area
- Cul-De-Sac
- West Facing Home
- Mature Landscaping
- Irregular Lot
- Oak Trees
- Property is zoned MPD
HOA Fees
Parking
- 2 Car Attached Garage
- Garage Door Opener
- Driveway
Home Design
- Cottage
- Slab Foundation
- Shingle Roof
- Concrete Siding
- Block Exterior
- Stucco
Interior Spaces
- 1,642 Sq Ft Home
- 1-Story Property
- Open Floorplan
- Built-In Features
- Shelving
- Tray Ceiling
- Vaulted Ceiling
- Ceiling Fan
- Tinted Windows
- Plantation Shutters
- Sliding Doors
- Combination Dining and Living Room
- Views of Woods
- Pest Guard System
- Laundry Room
Kitchen
- Eat-In Kitchen
- Breakfast Bar
- Built-In Oven
- Cooktop
- Recirculated Exhaust Fan
- Microwave
- Dishwasher
- Granite Countertops
- Solid Wood Cabinet
- Disposal
Flooring
- Concrete
- Ceramic Tile
- Luxury Vinyl Tile
Bedrooms and Bathrooms
- 3 Bedrooms
- Split Bedroom Floorplan
- En-Suite Bathroom
- Walk-In Closet
- 2 Full Bathrooms
- Soaking Tub
- Bathtub With Separate Shower Stall
Outdoor Features
- Covered Patio or Porch
- Exterior Lighting
- Rain Gutters
Schools
- Old Kings Elementary School
- Indian Trails Middle-Fc School
- Matanzas High School
Utilities
- Forced Air Zoned Heating and Cooling System
- Heat Pump System
- Underground Utilities
- Electric Water Heater
- High Speed Internet
- Cable TV Available
Additional Features
- Wheelchair Access
- Reclaimed Water Irrigation System
Listing and Financial Details
- Visit Down Payment Resource Website
- Legal Lot and Block 16 / 8
- Assessor Parcel Number 15-11-31-5920-00080-0160
- $2,931 per year additional tax assessments
Community Details
Overview
- Association fees include 24-Hour Guard, pool
- Grand Haven Master Association, Inc. Association, Phone Number (386) 446-6333
- Visit Association Website
- Grand Haven Master HOA, Phone Number (386) 446-6333
- Built by Seagate
- Grand Haven Subdivision
- The community has rules related to deed restrictions, fencing
- Community features wheelchair access
- Handicap Modified Features In Community
Amenities
- Restaurant
- Clubhouse
Recreation
- Golf Course Community
- Tennis Courts
- Community Basketball Court
- Pickleball Courts
- Recreation Facilities
- Community Playground
- Fitness Center
- Community Pool
- Community Spa
- Park
- Dog Park
- Trails
Security
- Security Guard
- Gated Community
Map
Home Values in the Area
Average Home Value in this Area
Tax History
| Year | Tax Paid | Tax Assessment Tax Assessment Total Assessment is a certain percentage of the fair market value that is determined by local assessors to be the total taxable value of land and additions on the property. | Land | Improvement |
|---|---|---|---|---|
| 2024 | $5,295 | $191,748 | -- | -- |
| 2023 | $5,295 | $186,163 | $0 | $0 |
| 2022 | $5,034 | $180,741 | $0 | $0 |
| 2021 | $4,997 | $175,477 | $0 | $0 |
| 2020 | $4,926 | $173,051 | $0 | $0 |
| 2019 | $4,846 | $169,160 | $0 | $0 |
| 2018 | $4,831 | $166,006 | $0 | $0 |
| 2017 | $4,769 | $162,592 | $0 | $0 |
| 2016 | $4,670 | $159,248 | $0 | $0 |
| 2015 | $4,678 | $158,141 | $0 | $0 |
| 2014 | $4,602 | $156,886 | $0 | $0 |
Property History
| Date | Event | Price | Change | Sq Ft Price |
|---|---|---|---|---|
| 09/17/2025 09/17/25 | Price Changed | $410,000 | -2.7% | $250 / Sq Ft |
| 05/02/2025 05/02/25 | Price Changed | $421,500 | -3.1% | $257 / Sq Ft |
| 03/21/2025 03/21/25 | For Sale | $435,000 | -- | $265 / Sq Ft |
Purchase History
| Date | Type | Sale Price | Title Company |
|---|---|---|---|
| Deed | -- | None Listed On Document | |
| Deed | -- | None Listed On Document | |
| Corporate Deed | $201,900 | Avis Title Insurance Inc | |
| Warranty Deed | $25,000 | None Available | |
| Warranty Deed | $39,500 | -- | |
| Deed | $27,300 | -- |
Mortgage History
| Date | Status | Loan Amount | Loan Type |
|---|---|---|---|
| Previous Owner | $125,100 | Purchase Money Mortgage |
Source: Stellar MLS
MLS Number: FC308257
APN: 15-11-31-5920-00080-0160
- 23 Pelican Ct
- 53 Saint Andrews Ct
- 18 Players Cir
- 30 Saint Andrews Ct
- 26 Saint Andrews Ct
- 24 Saint Andrews Ct
- 16 Sailfish Dr
- 11 Saint Andrews Ct
- 9 Saint Andrews Ct
- 66 Lagare St
- 4 Augusta Trail
- 67 Lagare St
- 2 Shinnecock Ct
- 5 Lakeside Way
- 63 Front St
- 86 Front St
- 20 Chinier St
- 19 S Waterview Dr
- 14 Deerfield Ct
- 15 S Waterview Dr
- 7 Saint Andrews Ct
- 5 Saint Andrews Ct
- 38 Shinnecock Dr
- 9 Creekside Dr
- 445 Riverfront Dr Unit B202
- 445 Riverfront Dr Unit B101
- 67 Island Estates Pkwy
- 3445 N Ocean Shore Blvd Unit ID1261598P
- 3161 N Ocean Shore Blvd
- 15 Riverbend Dr
- 7 Owls Roost Ln W
- 100 Canopy Walk Ln Unit 124
- 1200 Canopy Walk Ln Unit 1235
- 1300 Canopy Walk Ln Unit 1314
- 10 Oakmont Ct
- 85 Avenue de La Mer Unit 805
- 101 Palm Harbor Pkwy
- 101 Palm Harbor Pkwy
- 101 Palm Harbor Pkwy
- 101 Palm Harbor Pkwy
