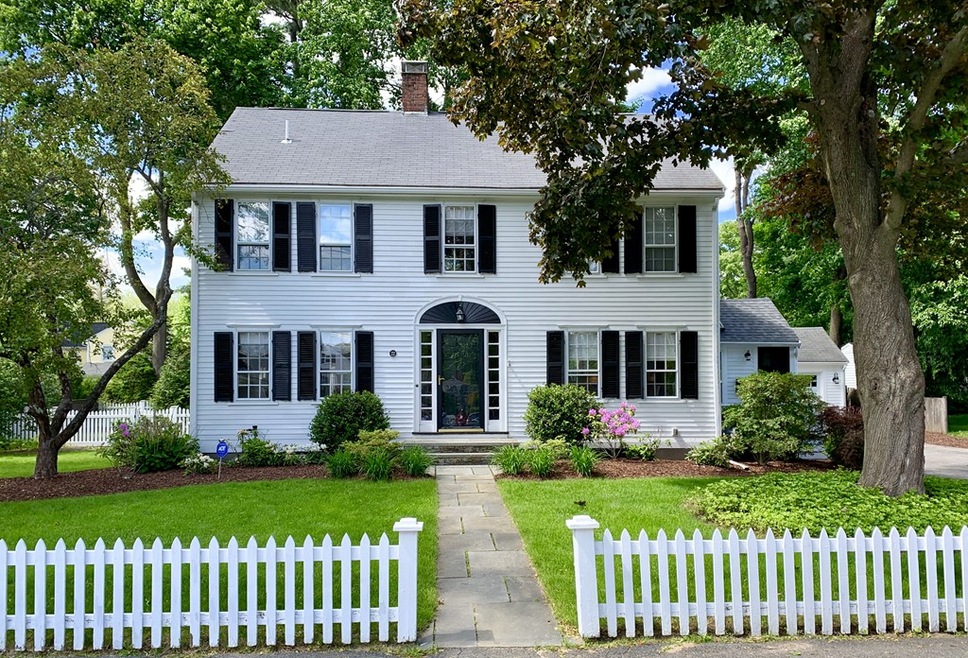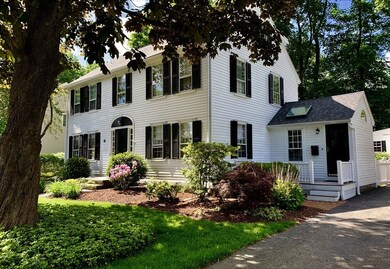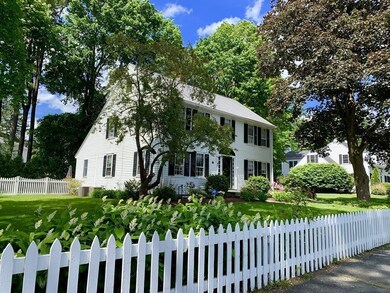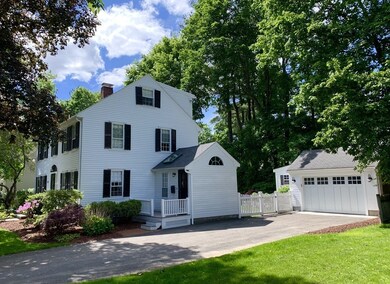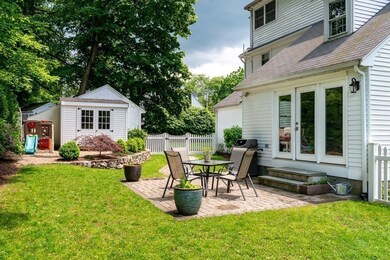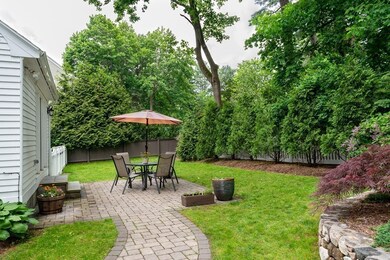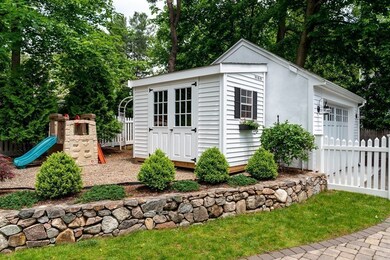
22 Pilgrim Rd Wellesley Hills, MA 02481
Fells NeighborhoodHighlights
- Landscaped Professionally
- Marble Flooring
- Patio
- Katharine Lee Bates Elementary School Rated A
- Fenced Yard
- Security Service
About This Home
As of November 2019This four bedroom Colonial with classic white picket-fence is located in the highly sought Bates neighborhood. The first floor offers a flowing floor plan with newer kitchen that overlooks the backyard, and also opens to the elegant dining room. The large living room with built-ins & fireplace leads into a cozy family room with direct access to the fenced-in back yard. Recent renovations include a beautiful master bedroom with custom built-ins, walk-in closet, and stunning master bath with double vanity, large glassed-in shower, and radiant floor heat. The second floor includes two additional bedrooms and a hall bath. The third floor offers flexible space for a bedroom, office and/or exercise room and has it's own private bath. The over-sized one car garage has had recent updates and there's extra storage in the adjoining shed. Close to shops, parks & playgrounds, it doesn't get better than this.
Last Agent to Sell the Property
Coldwell Banker Realty - Wellesley Listed on: 06/05/2019

Home Details
Home Type
- Single Family
Est. Annual Taxes
- $16,993
Year Built
- Built in 1933
Lot Details
- Fenced Yard
- Landscaped Professionally
- Sprinkler System
- Property is zoned SR10
Parking
- 1 Car Garage
Kitchen
- Built-In Oven
- Built-In Range
- Range Hood
- Microwave
- Freezer
- Dishwasher
- Disposal
Flooring
- Wood
- Wall to Wall Carpet
- Laminate
- Marble
- Tile
Outdoor Features
- Patio
- Storage Shed
- Rain Gutters
Utilities
- Forced Air Heating and Cooling System
- Heating System Uses Gas
- Natural Gas Water Heater
- Cable TV Available
Additional Features
- Basement
Community Details
- Security Service
Ownership History
Purchase Details
Home Financials for this Owner
Home Financials are based on the most recent Mortgage that was taken out on this home.Purchase Details
Home Financials for this Owner
Home Financials are based on the most recent Mortgage that was taken out on this home.Purchase Details
Home Financials for this Owner
Home Financials are based on the most recent Mortgage that was taken out on this home.Purchase Details
Home Financials for this Owner
Home Financials are based on the most recent Mortgage that was taken out on this home.Similar Homes in Wellesley Hills, MA
Home Values in the Area
Average Home Value in this Area
Purchase History
| Date | Type | Sale Price | Title Company |
|---|---|---|---|
| Not Resolvable | $1,246,500 | -- | |
| Not Resolvable | $1,201,000 | -- | |
| Not Resolvable | $975,000 | -- | |
| Deed | $995,000 | -- |
Mortgage History
| Date | Status | Loan Amount | Loan Type |
|---|---|---|---|
| Open | $800,000 | Purchase Money Mortgage | |
| Previous Owner | $60,750 | Closed End Mortgage | |
| Previous Owner | $972,000 | Stand Alone Refi Refinance Of Original Loan | |
| Previous Owner | $1,020,850 | Purchase Money Mortgage | |
| Previous Owner | $727,125 | No Value Available | |
| Previous Owner | $746,250 | Purchase Money Mortgage | |
| Previous Owner | $49,750 | No Value Available | |
| Previous Owner | $600,000 | No Value Available | |
| Previous Owner | $70,000 | No Value Available | |
| Previous Owner | $70,000 | No Value Available | |
| Previous Owner | $115,000 | No Value Available |
Property History
| Date | Event | Price | Change | Sq Ft Price |
|---|---|---|---|---|
| 11/15/2019 11/15/19 | Sold | $1,246,500 | -1.8% | $487 / Sq Ft |
| 10/07/2019 10/07/19 | Pending | -- | -- | -- |
| 09/20/2019 09/20/19 | Price Changed | $1,269,000 | -2.3% | $496 / Sq Ft |
| 08/27/2019 08/27/19 | Price Changed | $1,299,000 | -3.7% | $508 / Sq Ft |
| 07/11/2019 07/11/19 | Price Changed | $1,349,000 | -3.3% | $528 / Sq Ft |
| 06/05/2019 06/05/19 | For Sale | $1,395,000 | +16.2% | $546 / Sq Ft |
| 06/25/2015 06/25/15 | Sold | $1,201,000 | 0.0% | $470 / Sq Ft |
| 04/18/2015 04/18/15 | Pending | -- | -- | -- |
| 04/12/2015 04/12/15 | Off Market | $1,201,000 | -- | -- |
| 04/08/2015 04/08/15 | For Sale | $1,185,000 | +21.5% | $463 / Sq Ft |
| 06/21/2013 06/21/13 | Sold | $975,000 | -2.4% | $381 / Sq Ft |
| 05/02/2013 05/02/13 | Pending | -- | -- | -- |
| 03/11/2013 03/11/13 | Price Changed | $999,000 | -3.8% | $391 / Sq Ft |
| 02/25/2013 02/25/13 | For Sale | $1,039,000 | -- | $406 / Sq Ft |
Tax History Compared to Growth
Tax History
| Year | Tax Paid | Tax Assessment Tax Assessment Total Assessment is a certain percentage of the fair market value that is determined by local assessors to be the total taxable value of land and additions on the property. | Land | Improvement |
|---|---|---|---|---|
| 2025 | $16,993 | $1,653,000 | $1,034,000 | $619,000 |
| 2024 | $15,542 | $1,493,000 | $899,000 | $594,000 |
| 2023 | $14,931 | $1,304,000 | $763,000 | $541,000 |
| 2022 | $13,619 | $1,166,000 | $654,000 | $512,000 |
| 2021 | $13,701 | $1,166,000 | $654,000 | $512,000 |
| 2020 | $13,491 | $1,167,000 | $654,000 | $513,000 |
| 2019 | $12,426 | $1,074,000 | $654,000 | $420,000 |
| 2018 | $12,356 | $1,034,000 | $649,000 | $385,000 |
| 2017 | $12,191 | $1,034,000 | $649,000 | $385,000 |
| 2016 | $11,250 | $951,000 | $638,000 | $313,000 |
| 2015 | -- | $953,000 | $638,000 | $315,000 |
Agents Affiliated with this Home
-

Seller's Agent in 2019
Jennifer Madden
Coldwell Banker Realty - Wellesley
(617) 610-5057
4 in this area
72 Total Sales
-
C
Buyer's Agent in 2019
Coleman Group
William Raveis R.E. & Home Services
(617) 642-0205
289 Total Sales
-

Seller's Agent in 2015
Kathy Kelley
Berkshire Hathaway HomeServices Town and Country Real Estate
(781) 710-1035
14 in this area
73 Total Sales
-

Seller's Agent in 2013
Jane Neilson
Douglas Elliman Real Estate - Wellesley
(781) 223-7338
3 in this area
48 Total Sales
-
J
Buyer's Agent in 2013
Jennifer Bjercke
Boston Real Estate Collaborative, LLC
Map
Source: MLS Property Information Network (MLS PIN)
MLS Number: 72513227
APN: WELL-000181-000088
- 851 Worcester St
- 45 Shirley Rd
- 12 Russell Rd Unit 405
- 25 Bryn Mawr Rd
- 9 Lafayette Cir
- 21 Hickory Rd
- 109 Elmwood Rd
- 45 Mayo Rd
- 9 Stonecleve Rd
- 19 Northgate Rd
- 12 Stonecleve Rd
- 15 Rockport Rd
- 7 Rockport Rd
- 17 Overbrook Terrace
- 4 Shore Rd
- 36 Oakridge Rd
- 725 Wellesley St
- 3 Sunnyside Ave
- 4 Granite St
- 14 Sunset Rd
