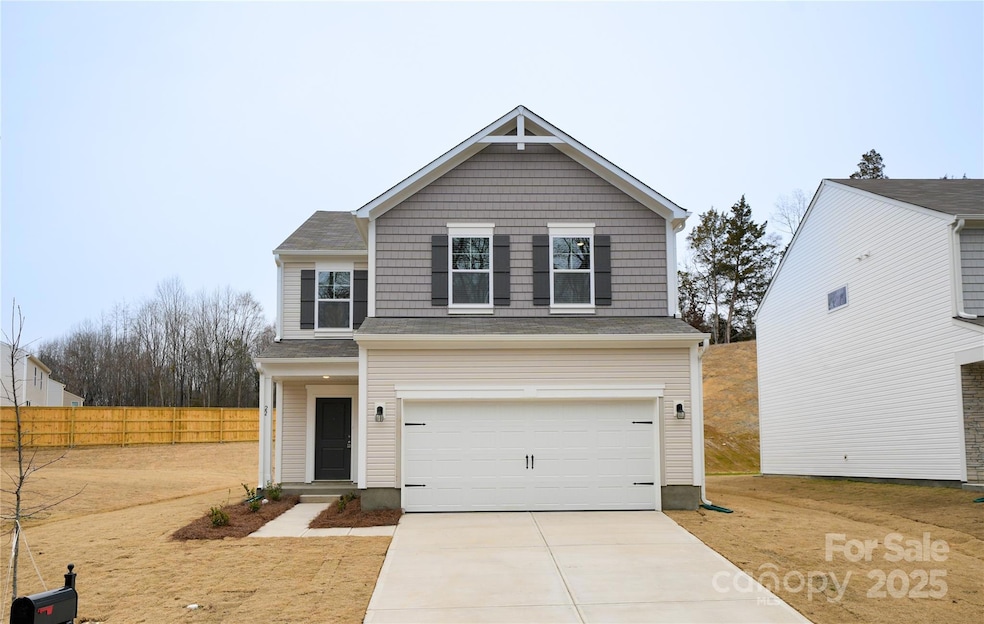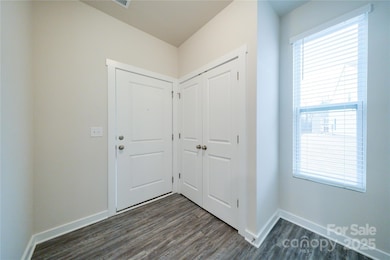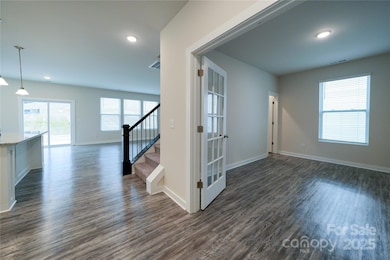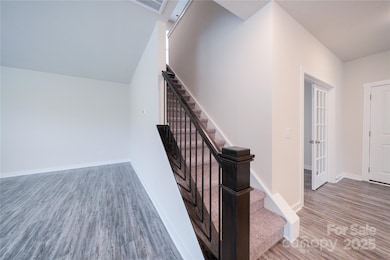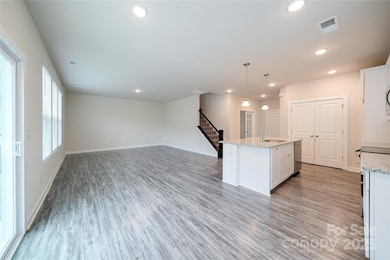
22 Porter St NW Unit SW22 Concord, NC 28027
Highlights
- Under Construction
- Open Floorplan
- 2 Car Attached Garage
- Beverly Hills STEM Elementary Rated A-
- Mud Room
- Walk-In Closet
About This Home
As of April 2025New home ready Now! Our popular Magnolia 2174 floorplan features 4 bedrooms with a flex room down and loft up. The main floor has 9' ceilings, 42" upper cabinets, luxury vinyl plank flooring, a large kitchen island and upgraded stainless appliances. There are granite countertops throughout the home. The primary bathroom features a 5' shower. Great location 5 minutes from downtown Concord and many conveniences nearby. No HOA. Builder is offering up to $11k in closing costs with a preferred lender! Builder warranties included.
Last Agent to Sell the Property
Accent Homes Carolinas, Inc Brokerage Email: smccomb@accenthomescarolinas.com License #223275 Listed on: 08/13/2024
Co-Listed By
Accent Homes Carolinas, Inc Brokerage Email: smccomb@accenthomescarolinas.com License #236480
Home Details
Home Type
- Single Family
Est. Annual Taxes
- $498
Year Built
- Built in 2024 | Under Construction
Lot Details
- Lot Dimensions are 124x63x139x54
- Property is zoned RV, R-V
Parking
- 2 Car Attached Garage
- Front Facing Garage
- Garage Door Opener
Home Design
- Home is estimated to be completed on 3/28/25
- Slab Foundation
- Vinyl Siding
Interior Spaces
- 2-Story Property
- Open Floorplan
- Insulated Windows
- Mud Room
- Entrance Foyer
- Vinyl Flooring
- Pull Down Stairs to Attic
- Washer and Electric Dryer Hookup
Kitchen
- Electric Range
- Microwave
- Plumbed For Ice Maker
- Dishwasher
- Kitchen Island
- Disposal
Bedrooms and Bathrooms
- 4 Bedrooms
- Walk-In Closet
Outdoor Features
- Patio
Schools
- Beverly Hills Elementary School
- Northwest Cabarrus Middle School
- West Cabarrus High School
Utilities
- Forced Air Zoned Heating and Cooling System
- Heat Pump System
- Electric Water Heater
- Cable TV Available
Community Details
- Built by Accent Homes Carolinas
- Sherwood Hills Subdivision, Magnolia 2174 Floorplan
Listing and Financial Details
- Assessor Parcel Number 56118312180000
Ownership History
Purchase Details
Home Financials for this Owner
Home Financials are based on the most recent Mortgage that was taken out on this home.Purchase Details
Similar Homes in Concord, NC
Home Values in the Area
Average Home Value in this Area
Purchase History
| Date | Type | Sale Price | Title Company |
|---|---|---|---|
| Special Warranty Deed | $400,000 | None Listed On Document | |
| Special Warranty Deed | $400,000 | None Listed On Document | |
| Special Warranty Deed | $204,000 | None Listed On Document |
Mortgage History
| Date | Status | Loan Amount | Loan Type |
|---|---|---|---|
| Open | $392,656 | FHA | |
| Closed | $392,656 | FHA |
Property History
| Date | Event | Price | Change | Sq Ft Price |
|---|---|---|---|---|
| 04/30/2025 04/30/25 | Sold | $399,900 | 0.0% | $184 / Sq Ft |
| 04/04/2025 04/04/25 | Pending | -- | -- | -- |
| 02/13/2025 02/13/25 | For Sale | $399,900 | 0.0% | $184 / Sq Ft |
| 02/11/2025 02/11/25 | Price Changed | $399,900 | +2.9% | $184 / Sq Ft |
| 08/13/2024 08/13/24 | Pending | -- | -- | -- |
| 08/13/2024 08/13/24 | For Sale | $388,660 | -- | $179 / Sq Ft |
Tax History Compared to Growth
Tax History
| Year | Tax Paid | Tax Assessment Tax Assessment Total Assessment is a certain percentage of the fair market value that is determined by local assessors to be the total taxable value of land and additions on the property. | Land | Improvement |
|---|---|---|---|---|
| 2024 | $498 | $50,000 | $50,000 | $0 |
| 2023 | $207 | $17,000 | $17,000 | $0 |
Agents Affiliated with this Home
-
Sandy McComb
S
Seller's Agent in 2025
Sandy McComb
Accent Homes Carolinas, Inc
(704) 200-0658
256 Total Sales
-
Sarah McComb
S
Seller Co-Listing Agent in 2025
Sarah McComb
Accent Homes Carolinas, Inc
(704) 877-4868
17 Total Sales
-
Michelle Montgomery

Buyer's Agent in 2025
Michelle Montgomery
Keller Williams Premier
(704) 575-8625
76 Total Sales
Map
Source: Canopy MLS (Canopy Realtor® Association)
MLS Number: 4172040
APN: 5611-83-1218-0000
- 921 Concord Parkway Hwy N
- 299 Collingswood Dr NW
- 249 Bellhaven Place NW
- 471 Lucky Dr NW
- 456 Lucky Dr NW
- 253 Hall Ave NW
- 423 Lucky Dr NW
- 1061 Gaither Place NW
- 251 Hall Ave NW
- 948 Pine Circle Dr NW
- 2587 Cornelius Place NW Unit 79
- 2591 Cornelius Place NW Unit 78
- 256 Davidson Hwy
- 335 Davidson Hwy
- 2821 Davidson Hwy
- 2801 Davidson Hwy
- 163 Crenshaw Place NW
- 1163 Preakness Ct NW
- 2918 Alveston Dr NW Unit 108
- 2927 Alveston Dr NW Unit 19
