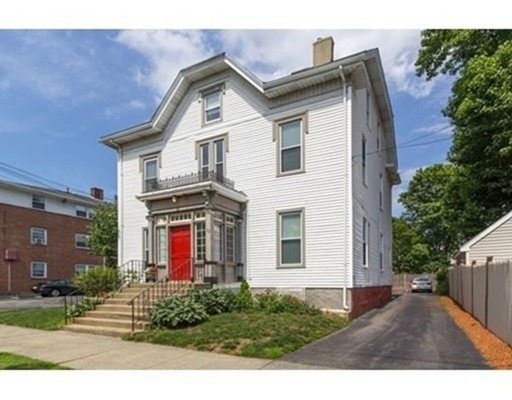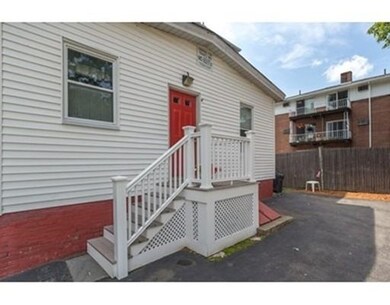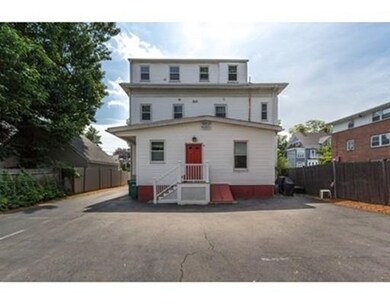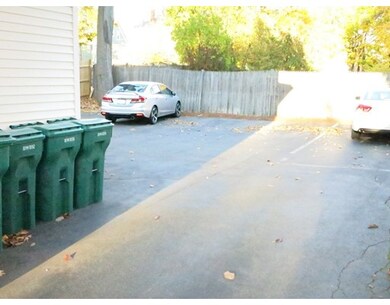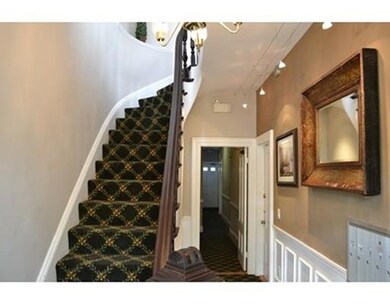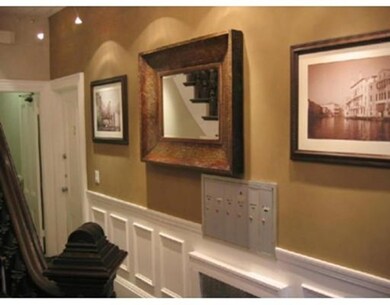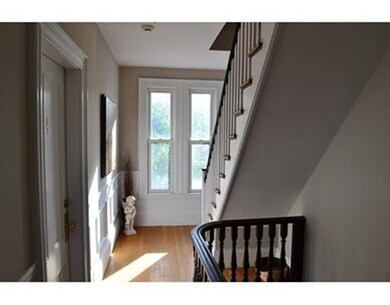
22 Portland St Unit 4 Lynn, MA 01902
Diamond District NeighborhoodAbout This Home
As of February 2020Centrally located in the Diamond District. 3 blocks to the ocean and 4 blocks to the commuter rail. Easy access to Boston. Don't let the square footage fool you, the high ceilings and tall windows make this condo feel very spacious, tastefully done restoration with high ceilings, tall windows for bright natural light, wainscotting, accent lighting, Hardwood floor, Bedroom closet has built in closet organizer. Fireplace is faux. Custom Kitchen with stainless appliances, and granite counters with under counter lighting. Bath surround in granite. Freshly painted with Ralph Lauren custom colors. Parking, Laundry and hot water included in condo fee. All units owner occupied.
Property Details
Home Type
Condominium
Est. Annual Taxes
$2,651
Year Built
1823
Lot Details
0
Listing Details
- Unit Level: 2
- Unit Placement: Upper, End, Middle
- Special Features: None
- Property Sub Type: Condos
- Year Built: 1823
Interior Features
- Appliances: Range, Dishwasher, Disposal, Microwave, Refrigerator
- Fireplaces: 1
- Has Basement: Yes
- Fireplaces: 1
- Number of Rooms: 3
- Amenities: Public Transportation, Shopping, Park, Highway Access, T-Station, University
- Electric: Circuit Breakers
- Energy: Insulated Windows
- Flooring: Wood, Tile, Hardwood
- Insulation: Blown In
- Bathroom #1: Second Floor
- Kitchen: Second Floor
- Laundry Room: Basement
- Living Room: Second Floor, 15X14
- Master Bedroom: Second Floor, 13X14
- Master Bedroom Description: Closet, Flooring - Hardwood, Exterior Access
Exterior Features
- Roof: Asphalt/Fiberglass Shingles
- Construction: Frame
- Exterior: Vinyl
- Exterior Unit Features: Porch - Enclosed
Garage/Parking
- Garage Parking: Deeded
- Parking: Off-Street
- Parking Spaces: 1
Utilities
- Cooling: Central Air
- Heating: Forced Air, Gas
- Cooling Zones: 1
- Heat Zones: 1
- Hot Water: Natural Gas
- Utility Connections: for Electric Range
Condo/Co-op/Association
- Condominium Name: 22 Portland Condominiums
- Association Fee Includes: Hot Water, Water, Sewer, Master Insurance, Laundry Facilities, Exterior Maintenance, Landscaping, Snow Removal, Extra Storage, Refuse Removal
- Association Pool: No
- Management: Professional - On Site
- Pets Allowed: Yes w/ Restrictions
- No Units: 5
- Unit Building: 4
Lot Info
- Assessor Parcel Number: M:081 B:578 L:011 S:004
Ownership History
Purchase Details
Purchase Details
Home Financials for this Owner
Home Financials are based on the most recent Mortgage that was taken out on this home.Purchase Details
Home Financials for this Owner
Home Financials are based on the most recent Mortgage that was taken out on this home.Similar Home in Lynn, MA
Home Values in the Area
Average Home Value in this Area
Purchase History
| Date | Type | Sale Price | Title Company |
|---|---|---|---|
| Condominium Deed | -- | None Available | |
| Condominium Deed | -- | None Available | |
| Condominium Deed | $205,000 | None Available | |
| Condominium Deed | $205,000 | None Available | |
| Deed | $169,900 | -- | |
| Deed | $169,900 | -- |
Mortgage History
| Date | Status | Loan Amount | Loan Type |
|---|---|---|---|
| Previous Owner | $141,391 | FHA | |
| Previous Owner | $128,250 | No Value Available | |
| Previous Owner | $135,900 | Purchase Money Mortgage | |
| Previous Owner | $25,500 | No Value Available |
Property History
| Date | Event | Price | Change | Sq Ft Price |
|---|---|---|---|---|
| 02/24/2020 02/24/20 | Sold | $205,000 | +2.6% | $398 / Sq Ft |
| 01/20/2020 01/20/20 | Pending | -- | -- | -- |
| 01/15/2020 01/15/20 | For Sale | $199,900 | +38.8% | $388 / Sq Ft |
| 03/11/2016 03/11/16 | Sold | $144,000 | -3.4% | $280 / Sq Ft |
| 01/22/2016 01/22/16 | Pending | -- | -- | -- |
| 11/03/2015 11/03/15 | For Sale | $149,000 | -- | $289 / Sq Ft |
Tax History Compared to Growth
Tax History
| Year | Tax Paid | Tax Assessment Tax Assessment Total Assessment is a certain percentage of the fair market value that is determined by local assessors to be the total taxable value of land and additions on the property. | Land | Improvement |
|---|---|---|---|---|
| 2025 | $2,651 | $255,900 | $0 | $255,900 |
| 2024 | $2,544 | $241,600 | $0 | $241,600 |
| 2023 | $2,453 | $220,000 | $0 | $220,000 |
| 2022 | $2,351 | $189,100 | $0 | $189,100 |
| 2021 | $2,297 | $176,300 | $0 | $176,300 |
| 2020 | $2,169 | $161,900 | $0 | $161,900 |
| 2019 | $2,151 | $150,400 | $0 | $150,400 |
| 2018 | $2,169 | $143,200 | $0 | $143,200 |
| 2017 | $2,172 | $139,200 | $0 | $139,200 |
| 2016 | $2,408 | $148,800 | $0 | $148,800 |
| 2015 | $1,827 | $109,100 | $0 | $109,100 |
Agents Affiliated with this Home
-
T
Seller's Agent in 2020
Thomas Carter
Redfin Corp.
-

Buyer's Agent in 2020
Michelle Fermin
Century 21 North East
(978) 423-6545
5 in this area
1,134 Total Sales
-
K
Seller's Agent in 2016
Kathie Strout
Century 21 North East
(978) 717-9044
16 Total Sales
-

Buyer's Agent in 2016
David Cutler
North Shore Realty Pros
(978) 869-8042
44 Total Sales
Map
Source: MLS Property Information Network (MLS PIN)
MLS Number: 71927605
APN: LYNN-000081-000578-000011-000004-000004
- 13 Portland St Unit 4
- 62 Estes St Unit 2
- 229 Lewis St
- 28 Chestnut St Unit 2
- 17 Wave St
- 203 Lewis St
- 13 Nahant St Unit 3A
- 13 Nahant St Unit 2B
- 13 Nahant St Unit 2C
- 13 Nahant St Unit 4D
- 38 Chestnut St
- 95 Nahant St Unit 4
- 295 Lynn Shore Dr Unit 401
- 295 Lynn Shore Dr Unit 702
- 285 Lynn Shore Dr Unit 207
- 285 Lynn Shore Dr Unit 104
- 285 Lynn Shore Dr Unit 205
- 285 Lynn Shore Dr Unit 208
- 300 Lynn Shore Dr Unit 701
- 300 Lynn Shore Dr Unit 612
