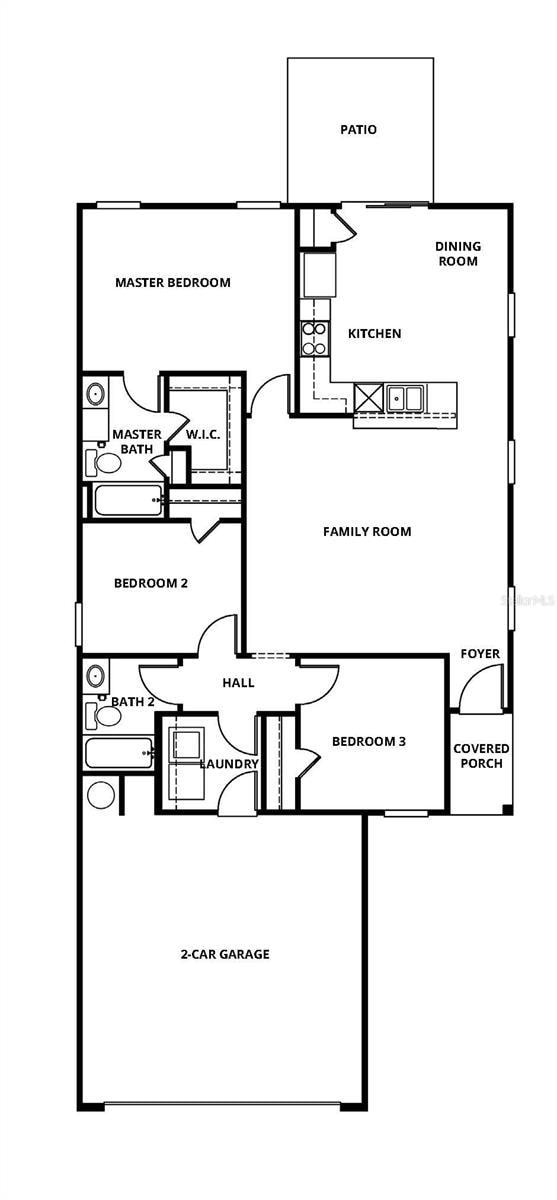22 Princess Dolores Ln Palm Coast, FL 32164
Estimated payment $1,700/month
Highlights
- Under Construction
- Vaulted Ceiling
- No HOA
- Open Floorplan
- Main Floor Primary Bedroom
- 2 Car Attached Garage
About This Home
Under Construction. Presenting the Pecan, a brand-new LGI home tucked away in the serene Palm Coast, FL area. This carefully crafted floor plan includes 3 bedrooms, 2 bathrooms, and a 2-car garage, delivering an ideal setting for comfortable family living. Upon entering the Pecan, you'll be welcomed into a spacious and inviting family room, setting the stage for a warm and hospitable atmosphere. Towards the rear of the home, a well-appointed kitchen awaits, complete with all appliances included, ensuring effortless meal preparation. Retreat to the master bedroom, a haven of peace, complete with a walk-in closet for ample storage and an en-suite master bath, offering a private oasis for relaxation. With modern features and a thoughtfully planned layout, the Pecan embodies the perfect blend of style and functionality. Step outside to relish the gentle breeze on the expansive back patio, adding a touch of charm to your everyday living experience. Don't let this opportunity slip through your fingers. Seize the chance to make this delightful residence your very own. Schedule a viewing today!
Listing Agent
Gayle Van Wagenen
LGI REALTY- FLORIDA, LLC Brokerage Phone: 904-449-3938 License #3075192 Listed on: 02/11/2025
Home Details
Home Type
- Single Family
Est. Annual Taxes
- $806
Year Built
- Built in 2025 | Under Construction
Lot Details
- 10,019 Sq Ft Lot
- East Facing Home
- Irrigation Equipment
Parking
- 2 Car Attached Garage
- Driveway
Home Design
- Home is estimated to be completed on 6/3/25
- Slab Foundation
- Shingle Roof
- HardiePlank Type
Interior Spaces
- 1,211 Sq Ft Home
- Open Floorplan
- Vaulted Ceiling
- Ceiling Fan
- Living Room
- Dining Room
- Inside Utility
- Laundry Room
- Utility Room
- In Wall Pest System
Kitchen
- Range
- Microwave
- Dishwasher
- Disposal
Flooring
- Carpet
- Luxury Vinyl Tile
Bedrooms and Bathrooms
- 3 Bedrooms
- Primary Bedroom on Main
- Walk-In Closet
- 2 Full Bathrooms
Outdoor Features
- Exterior Lighting
Schools
- Wadsworth Elementary School
- Buddy Taylor Middle School
- Flagler-Palm Coast High School
Utilities
- Central Heating and Cooling System
- Thermostat
- Underground Utilities
- 1 Septic Tank
- Phone Available
- Cable TV Available
Community Details
- No Home Owners Association
- Built by LGI Homes -Florida, LLC.
- Palm Coast Sec 24 Subdivision, Pecan Floorplan
Listing and Financial Details
- Home warranty included in the sale of the property
- Visit Down Payment Resource Website
- Legal Lot and Block 17 / 7
- Assessor Parcel Number 07-11-31-7024-00070-0170
Map
Home Values in the Area
Average Home Value in this Area
Property History
| Date | Event | Price | List to Sale | Price per Sq Ft | Prior Sale |
|---|---|---|---|---|---|
| 09/30/2025 09/30/25 | Pending | -- | -- | -- | |
| 08/12/2025 08/12/25 | For Sale | $309,900 | 0.0% | $256 / Sq Ft | |
| 08/03/2025 08/03/25 | Pending | -- | -- | -- | |
| 06/06/2025 06/06/25 | Price Changed | $309,900 | -0.6% | $256 / Sq Ft | |
| 06/06/2025 06/06/25 | For Sale | $311,900 | 0.0% | $258 / Sq Ft | |
| 05/30/2025 05/30/25 | Pending | -- | -- | -- | |
| 05/01/2025 05/01/25 | Price Changed | $311,900 | +0.3% | $258 / Sq Ft | |
| 02/11/2025 02/11/25 | For Sale | $310,900 | +486.6% | $257 / Sq Ft | |
| 08/01/2023 08/01/23 | Sold | $53,000 | -19.6% | -- | View Prior Sale |
| 04/26/2023 04/26/23 | Pending | -- | -- | -- | |
| 05/02/2022 05/02/22 | For Sale | $65,900 | -- | -- |
Source: Stellar MLS
MLS Number: TB8349424
- 19 Market Ave
- 2 Easton Place
- 26 Eastgate Ln
- 4 East Place
- Bethpage Plan at Grand Haven - Signature
- Pine Valley Plan at Grand Haven - Signature
- Oakmont Plan at Grand Haven - Signature
- Pinehurst Plan at Grand Haven - Signature
- Sawgrass Bonus Plan at Grand Haven - Signature
- Turnberry Plan at Grand Haven - Signature
- St. Andrews Plan at Grand Haven - Signature
- Pebble Beach Plan at Grand Haven - Signature
- Sawgrass Plan at Grand Haven - Signature
- Birkdale Plan at Grand Haven - Signature
- Muirfield Bonus Plan at Grand Haven - Signature
- Muirfield Plan at Grand Haven - Signature
- 4 Eastgate Ln
- 21 Mahogany Way
- 33 Mahogany Way
- 35 Mahogany Way






