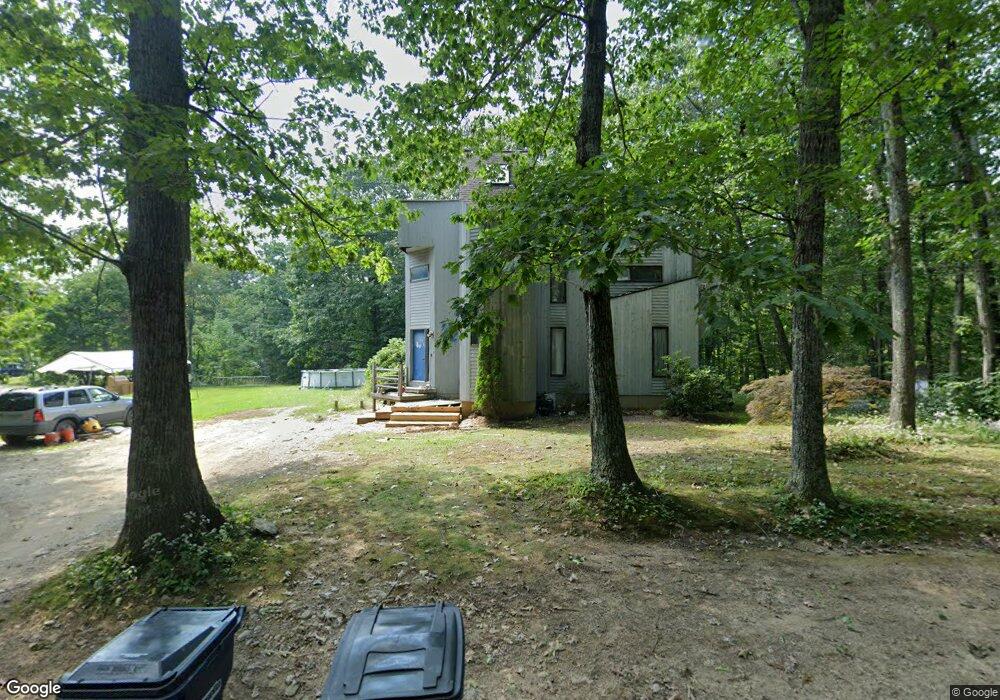22 Prindle Hill Rd Charlton, MA 01507
Estimated Value: $406,000 - $439,000
3
Beds
2
Baths
2,304
Sq Ft
$181/Sq Ft
Est. Value
About This Home
This home is located at 22 Prindle Hill Rd, Charlton, MA 01507 and is currently estimated at $416,808, approximately $180 per square foot. 22 Prindle Hill Rd is a home located in Worcester County with nearby schools including Shepherd Hill Regional High School.
Ownership History
Date
Name
Owned For
Owner Type
Purchase Details
Closed on
May 8, 2024
Sold by
Aponte Pedro L and Gordon Jarius A
Bought by
Aponte Pedro L and Gordon Jarius A
Current Estimated Value
Purchase Details
Closed on
Mar 25, 2010
Sold by
Webb John O and Webb Tina L
Bought by
Viruet Wanda L
Home Financials for this Owner
Home Financials are based on the most recent Mortgage that was taken out on this home.
Original Mortgage
$257,000
Interest Rate
5.02%
Mortgage Type
Purchase Money Mortgage
Create a Home Valuation Report for This Property
The Home Valuation Report is an in-depth analysis detailing your home's value as well as a comparison with similar homes in the area
Home Values in the Area
Average Home Value in this Area
Purchase History
| Date | Buyer | Sale Price | Title Company |
|---|---|---|---|
| Aponte Pedro L | -- | None Available | |
| Aponte Pedro L | -- | None Available | |
| Aponte Pedro L | -- | None Available | |
| Viruet Wanda L | $257,000 | -- | |
| Viruet Wanda L | $257,000 | -- |
Source: Public Records
Mortgage History
| Date | Status | Borrower | Loan Amount |
|---|---|---|---|
| Previous Owner | Viruet Wanda L | $257,000 | |
| Previous Owner | Viruet Wanda L | $15,000 | |
| Previous Owner | Viruet Wanda L | $71,500 |
Source: Public Records
Tax History Compared to Growth
Tax History
| Year | Tax Paid | Tax Assessment Tax Assessment Total Assessment is a certain percentage of the fair market value that is determined by local assessors to be the total taxable value of land and additions on the property. | Land | Improvement |
|---|---|---|---|---|
| 2025 | $4,572 | $410,800 | $77,400 | $333,400 |
| 2024 | $4,463 | $393,600 | $77,400 | $316,200 |
| 2023 | $4,346 | $357,100 | $74,800 | $282,300 |
| 2022 | $4,440 | $334,100 | $68,100 | $266,000 |
| 2021 | $4,138 | $275,700 | $64,500 | $211,200 |
| 2020 | $4,080 | $273,100 | $61,900 | $211,200 |
| 2019 | $4,034 | $273,100 | $61,900 | $211,200 |
| 2018 | $3,687 | $273,100 | $61,900 | $211,200 |
| 2017 | $3,548 | $251,600 | $56,800 | $194,800 |
| 2016 | $3,467 | $251,600 | $56,800 | $194,800 |
| 2015 | $3,376 | $251,600 | $56,800 | $194,800 |
| 2014 | $3,183 | $251,400 | $60,900 | $190,500 |
Source: Public Records
Map
Nearby Homes
- 10 Harrington Rd
- 91 Burlingame Rd
- 0 Blood Rd
- Lot 7 Harrington Rd
- 86 Berry Corner Rd
- 133 Dresser Hill Rd
- 876 Worcester St
- Lot B1 Sampson Rd
- Lot B2 Sampson Rd
- 29 Sampson Rd
- 149 Berry Corner Rd
- 28 Southbridge Rd Unit 402
- 0 Worcester Rd
- 5 Carpenter Hill Rd
- 68 - 74 Sturbridge Rd
- 6 S Sullivan Rd
- 32 Worcester Rd
- 0 Freeman Rd Unit 73369281
- 0 Trolley Crossing Rd
- Lot 1A Sandersdale Rd
- Lot H Prindle Hill Rd
- 20 Prindle Hill Rd
- 13 Oak Ridge Dr
- 1 Oak Ridge Dr
- 11 Oak Ridge Dr
- 17 Prindle Hill Rd
- 3 Oak Ridge Dr
- 15 Oak Ridge Dr
- 9 Oak Ridge Dr
- 12 Prindle Hill Rd
- Lot 4 Oak Ridge Dr
- 17A Oak Ridge Dr
- 17 Oak Ridge Dr
- 17A Oak Ridge Dr
- 5 Prindle Hill Rd
- 31 Prindle Hill Rd
- 7 Oak Ridge Dr
- 5 Oak Ridge Dr
- 18 Oak Ridge Dr
- 19 Oak Ridge Dr
