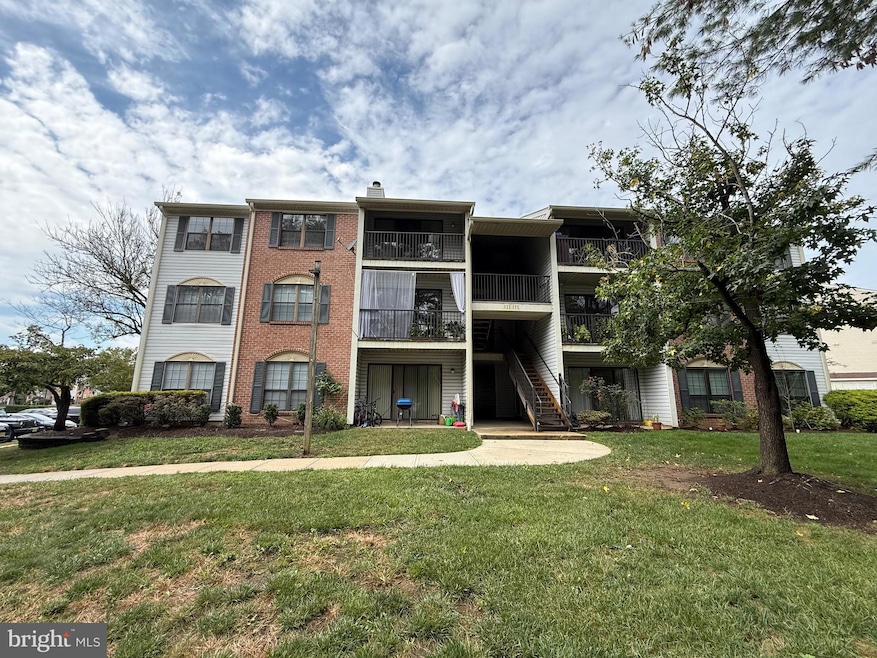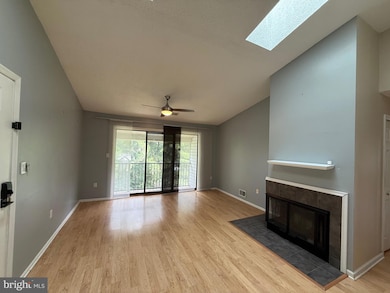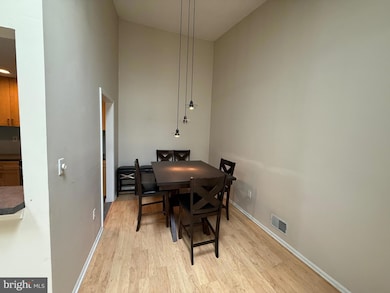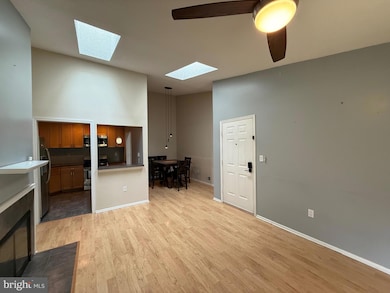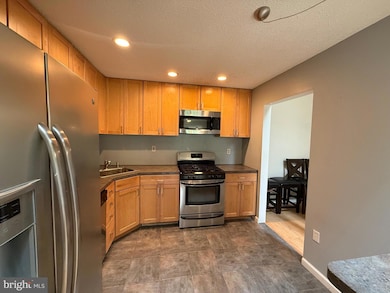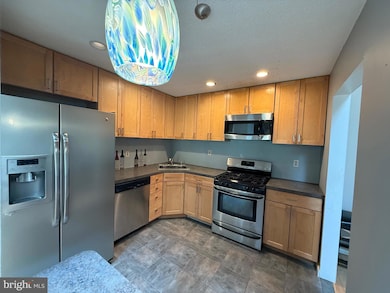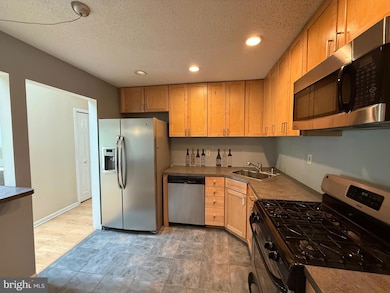22 Rickard Ct Unit A3 Lawrence Township, NJ 08648
Highlights
- Penthouse
- Open Floorplan
- Contemporary Architecture
- Lawrence High School Rated A-
- Clubhouse
- Cathedral Ceiling
About This Home
Top-Floor Comfort with Private Views – 22 Rickard Ct, Lawrenceville, NJ. Welcome to this sunlit 2-bedroom, 2-bathroom unit perched on the top floor of a well-maintained building in desirable Lawrence Square Village. Located on the 3rd floor, this spacious residence offers privacy, quiet, and treetop views from every window. The open-concept living and dining area features vaulted ceilings and sliding glass doors that lead to a private balcony—perfect for morning coffee or evening unwinding. The kitchen is equipped with ample cabinetry and a complete appliance package, including a dishwasher and a built-in microwave. The primary bedroom features a spacious walk-in closet and an en-suite bathroom. A second full bathroom serves guests and the secondary bedroom, ideal for a home office or guest space. In-unit washer and dryer add everyday convenience. Community amenities include a swimming pool, tennis courts, clubhouse, and ample parking. Located minutes from major highways (I-295, Route 1), Princeton, and shopping centers, this rental offers both tranquility and accessibility.
Listing Agent
(609) 529-0050 johnjleemail@yahoo.com Keller Williams Real Estate - Princeton Listed on: 09/11/2025

Condo Details
Home Type
- Condominium
Est. Annual Taxes
- $4,907
Year Built
- Built in 1987
Lot Details
- Backs To Open Common Area
HOA Fees
- $340 Monthly HOA Fees
Home Design
- Penthouse
- Contemporary Architecture
- Entry on the 3rd floor
- Frame Construction
- Shingle Roof
- Vinyl Siding
Interior Spaces
- 1,181 Sq Ft Home
- Property has 3 Levels
- Open Floorplan
- Cathedral Ceiling
- Ceiling Fan
- Skylights
- Recessed Lighting
- Window Treatments
- Sliding Doors
- Family Room Off Kitchen
- Living Room
- Dining Room
- Garden Views
- Attic
Kitchen
- Eat-In Kitchen
- Gas Oven or Range
- Self-Cleaning Oven
- Built-In Range
- Built-In Microwave
- Dishwasher
- Stainless Steel Appliances
- Disposal
Flooring
- Laminate
- Ceramic Tile
Bedrooms and Bathrooms
- 2 Main Level Bedrooms
- Walk-In Closet
- 2 Full Bathrooms
- Bathtub with Shower
- Walk-in Shower
Laundry
- Laundry Room
- Front Loading Dryer
- Front Loading Washer
Parking
- Assigned parking located at #27A-3
- Parking Lot
- Off-Street Parking
- 1 Assigned Parking Space
- Unassigned Parking
Outdoor Features
- Balcony
- Play Equipment
Utilities
- Forced Air Heating and Cooling System
- Cooling System Utilizes Natural Gas
- 110 Volts
- Natural Gas Water Heater
- Cable TV Available
Listing and Financial Details
- Residential Lease
- Security Deposit $3,750
- Tenant pays for all utilities
- The owner pays for association fees
- No Smoking Allowed
- 12-Month Min and 24-Month Max Lease Term
- Available 9/11/25
- Assessor Parcel Number 07-04104-00015-C439
Community Details
Overview
- Association fees include common area maintenance, exterior building maintenance, lawn maintenance, pool(s), snow removal
- Lawrence Sq Village HOA II HOA
- Low-Rise Condominium
- Built by K. Hovnanian
- Lawrence Sq Vil Subdivision
- Property Manager
Amenities
- Common Area
- Clubhouse
Recreation
- Tennis Courts
- Community Playground
- Community Pool
Pet Policy
- No Pets Allowed
Map
Source: Bright MLS
MLS Number: NJME2065108
APN: 07-04104-0000-00015-0000-C439
- 32 Scherer Ct
- 4032 Quakerbridge Rd
- 41 Rickard Ct
- 2 Stout Ct
- 39 Oneill Ct Unit A
- 6 Wosniak Ct
- 31 Oneill Ct
- 16 Wosniak Ct
- 23 Voscek Ct
- 31 Drewes Ct
- 19 Mendrey Ct Unit B2
- 34 Feiler Ct Unit G2
- 27 Gilpin Ct
- 72 Joyner Ct
- 100 Avalon Way
- 192 Fountayne Ln
- 1000 Town Ct S
- 8 Stafford Dr
- 107 Windsor Pond Rd
- 1007 Hughes Dr
