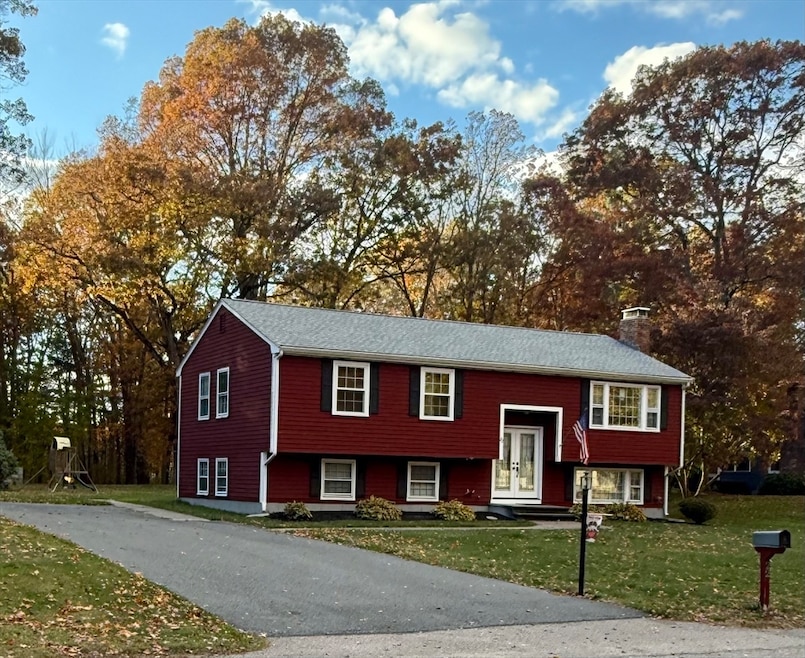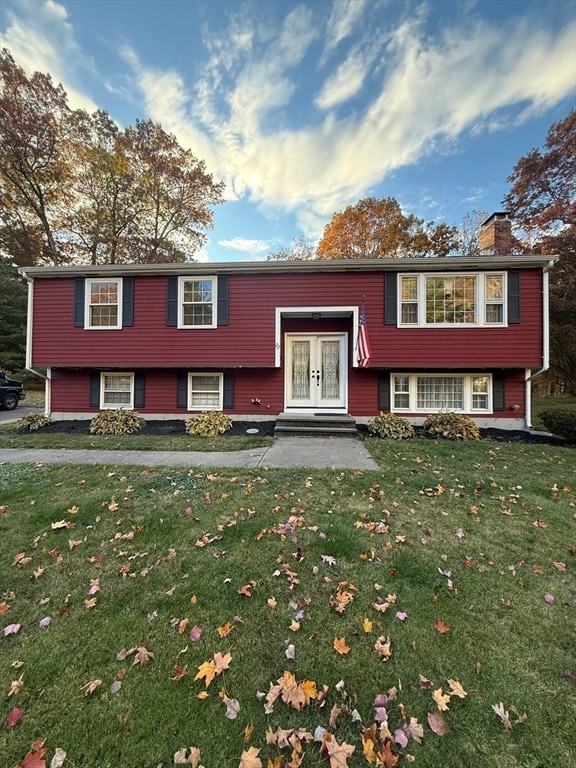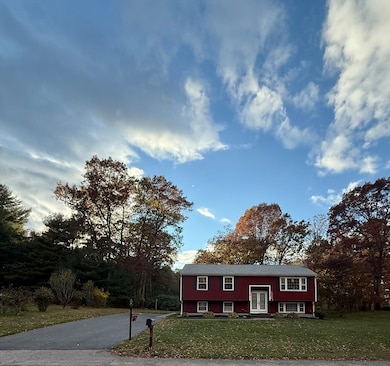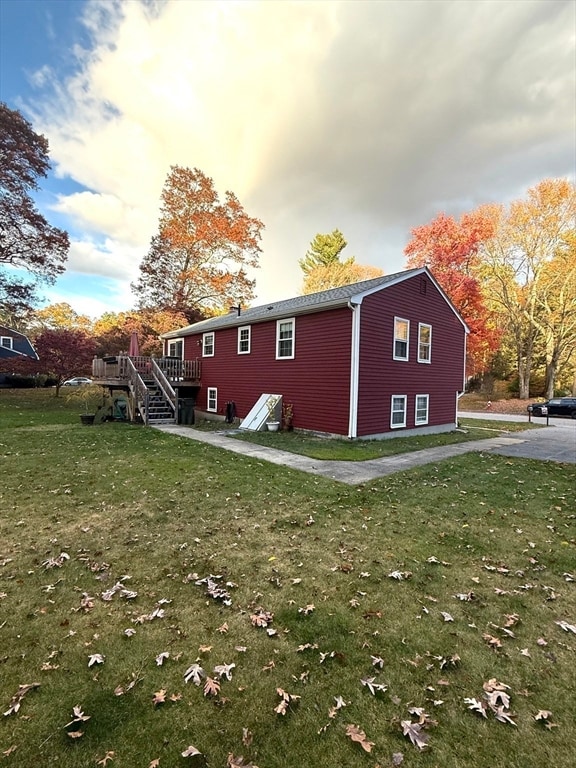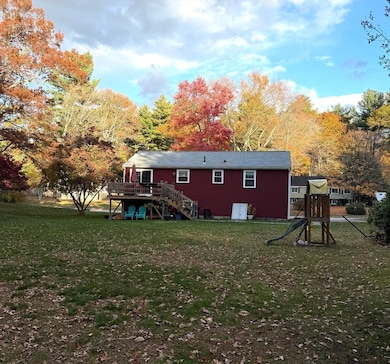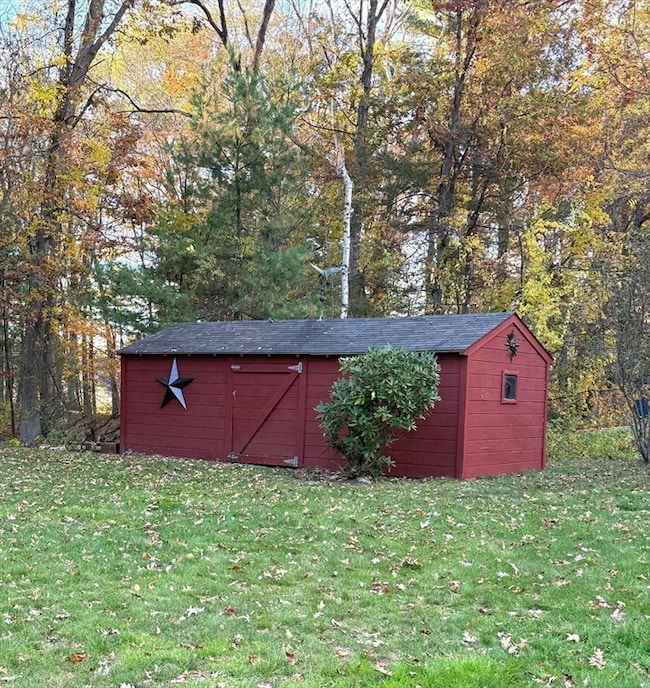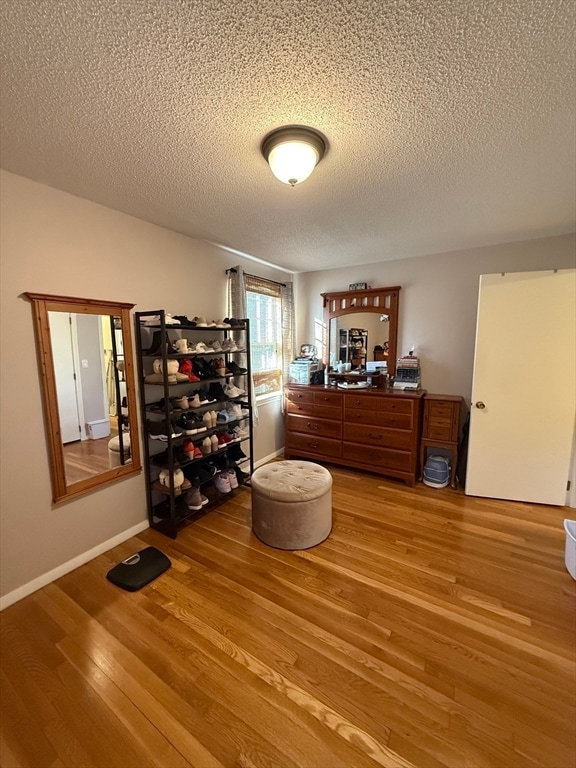22 Roger Belanger Dr Bellingham, MA 02019
Estimated payment $3,342/month
Highlights
- Medical Services
- 1.94 Acre Lot
- Deck
- Waterfront
- Open Floorplan
- Wood Burning Stove
About This Home
Welcome to this beautiful home located on a cul-de-sac in desirable North Bellingham neighborhood. This 3 bd, 1 bth split ranch sits on almost 2 acres, with private trails to water access of Beaver Pond. Imagine canoeing and fishing in summer and skating or hockey in winter, right in your own back yard. Gleaming hardwood, and tile floors. Updated, roof, clapboard, front door, slider door, bathroom, kitchen, hot water heater, refrigerator, and some windows through out main floor within the last 5 years. Cozy fireplace in living room and wood stove in basement. Bright and sunny open concept in kitchen/dining/living areas. Enjoy morning coffee on the back deck or grilled dinners in the evenings. Lots of potential in the unfinished area of basement, to add a garage or more living space. Wild life in and around the yard is pretty awesome. This home is truly a Nature Lovers Dream!
Home Details
Home Type
- Single Family
Est. Annual Taxes
- $5,320
Year Built
- Built in 1975
Lot Details
- 1.94 Acre Lot
- Waterfront
- Level Lot
- Property is zoned SUBN
Home Design
- Split Level Home
- Frame Construction
- Blown Fiberglass Insulation
- Shingle Roof
- Concrete Perimeter Foundation
Interior Spaces
- 1,528 Sq Ft Home
- Open Floorplan
- Ceiling Fan
- Recessed Lighting
- Wood Burning Stove
- Insulated Windows
- Picture Window
- Sliding Doors
- Living Room with Fireplace
- Attic Ventilator
- Storm Windows
Kitchen
- Range
- Microwave
- Dishwasher
- Solid Surface Countertops
Flooring
- Wood
- Ceramic Tile
Bedrooms and Bathrooms
- 3 Bedrooms
- Primary bedroom located on second floor
- Dual Closets
- 1 Full Bathroom
- Bathtub with Shower
Laundry
- Laundry on main level
- Dryer
- Washer
Partially Finished Basement
- Basement Fills Entire Space Under The House
- Interior Basement Entry
Parking
- 5 Car Parking Spaces
- Paved Parking
- Open Parking
- Off-Street Parking
Outdoor Features
- Bulkhead
- Deck
- Outdoor Storage
Location
- Property is near public transit
- Property is near schools
Schools
- Stall Brook Elementary School
- Bellingham Memorial Middle School
- Bellingham High School
Utilities
- Forced Air Heating and Cooling System
- Heating System Uses Oil
- Pellet Stove burns compressed wood to generate heat
- Electric Baseboard Heater
- 220 Volts
- 110 Volts
- 100 Amp Service
- Electric Water Heater
- Private Sewer
Listing and Financial Details
- Assessor Parcel Number 3659
Community Details
Overview
- No Home Owners Association
Amenities
- Medical Services
- Shops
Map
Home Values in the Area
Average Home Value in this Area
Tax History
| Year | Tax Paid | Tax Assessment Tax Assessment Total Assessment is a certain percentage of the fair market value that is determined by local assessors to be the total taxable value of land and additions on the property. | Land | Improvement |
|---|---|---|---|---|
| 2025 | $5,320 | $423,600 | $180,500 | $243,100 |
| 2024 | $5,107 | $397,100 | $164,800 | $232,300 |
| 2023 | $4,924 | $377,300 | $156,900 | $220,400 |
| 2022 | $4,813 | $341,800 | $132,100 | $209,700 |
| 2021 | $4,398 | $305,200 | $132,100 | $173,100 |
| 2020 | $4,233 | $297,700 | $132,100 | $165,600 |
| 2019 | $4,145 | $291,700 | $132,100 | $159,600 |
| 2018 | $3,833 | $266,000 | $127,300 | $138,700 |
| 2017 | $3,734 | $260,400 | $127,300 | $133,100 |
| 2016 | $3,581 | $250,600 | $125,600 | $125,000 |
| 2015 | $3,433 | $240,900 | $120,800 | $120,100 |
| 2014 | $3,442 | $234,800 | $118,100 | $116,700 |
Property History
| Date | Event | Price | List to Sale | Price per Sq Ft |
|---|---|---|---|---|
| 11/11/2025 11/11/25 | Pending | -- | -- | -- |
| 10/29/2025 10/29/25 | For Sale | $550,000 | -- | $360 / Sq Ft |
Purchase History
| Date | Type | Sale Price | Title Company |
|---|---|---|---|
| Quit Claim Deed | -- | -- | |
| Quit Claim Deed | -- | -- | |
| Land Court Massachusetts | $257,500 | -- | |
| Land Court Massachusetts | $152,500 | -- | |
| Deed | $147,000 | -- |
Mortgage History
| Date | Status | Loan Amount | Loan Type |
|---|---|---|---|
| Open | $250,000 | New Conventional | |
| Previous Owner | $231,750 | Purchase Money Mortgage | |
| Previous Owner | $115,000 | No Value Available | |
| Previous Owner | $117,600 | Purchase Money Mortgage |
Source: MLS Property Information Network (MLS PIN)
MLS Number: 73448857
APN: BELL-000023-000004R
- 0 Hixon St Unit 73201483
- 00 Hixon St
- 49 Monique Dr
- 6 Lisa Ann Dr
- 32 Grove St
- 0 Hartford Ave
- 1 Fieldstone Way
- 49 Horseshoe Dr
- 108 N Main St
- 334 S Main St
- 322 S Main St
- 370 S Main St
- 15 Taunton St
- 48 Black Bear Cir Unit 48
- 45 Black Bear Cir Unit 45
- 43 Black Bear Cir Unit 43
- 3 Black Bear Cir Unit 3
- 5 Black Bear Cir Unit 5
- 7 Black Bear Unit 7
- 9 Black Bear Cir Unit 9
