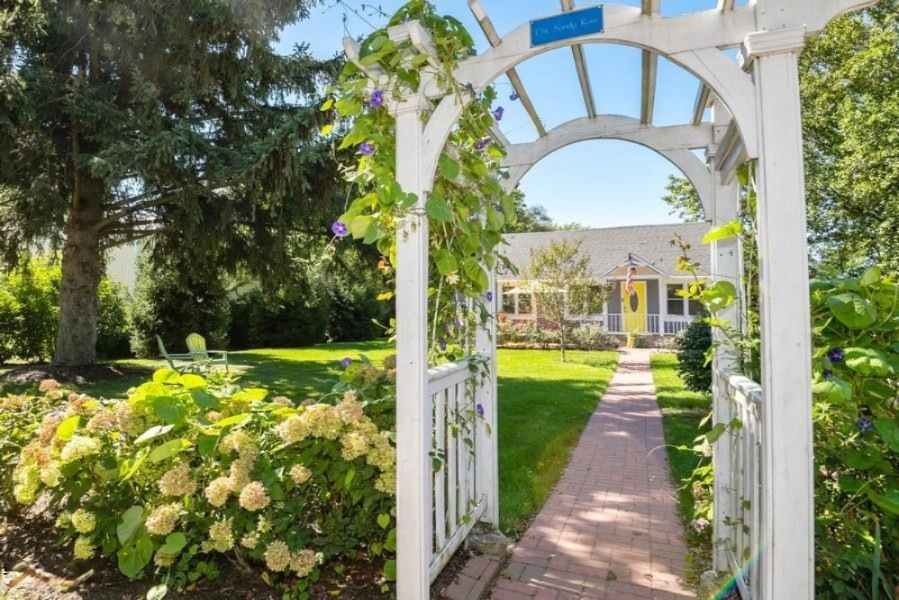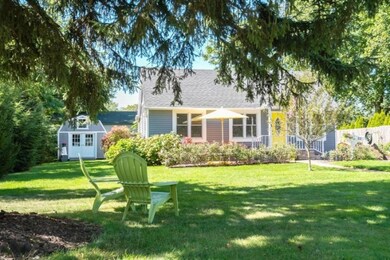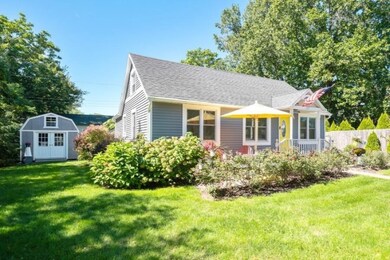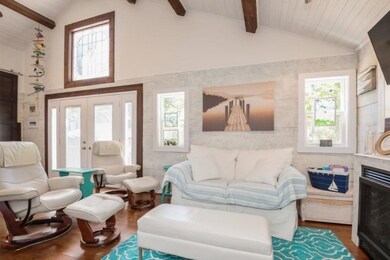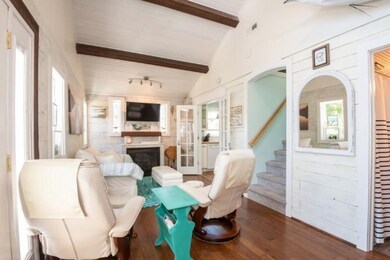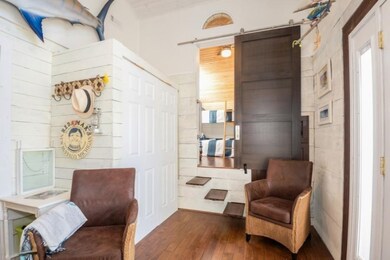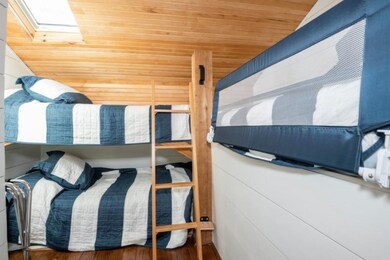
22 S Barker St New Buffalo, MI 49117
Highlights
- Cape Cod Architecture
- Deck
- Wood Flooring
- New Buffalo Elementary School Rated A
- Wooded Lot
- 1-minute walk to New Buffalo Parks Department
About This Home
As of October 2020Beyond Adorable! Walk through a picturesque Arbor blooming with colorful morning glories. This oversized lot has amazing curb appeal. As you enter the home, you are instantly blown away...A true ''Doll House'' exploding with design. 3-bedroom, 2 1/2 bath, with the cutest little bunk room will surprise even the biggest skeptics! This home SLEEPS 12! From the colors selected, to the use of every single space, this home has it all. The main floor owner's suite is simply charming and has a full bath. They've thought of Everything! The galley kitchen with it's french doors leads into the cozy family room featuring lots of windows and a gas heatilator fireplace, as well as a hidden entrance to the lower level mechanic/storage area. Step out back to an inviting outdoor living space. From the deck, to the stone patio enjoy your warm summer evenings in the screen free-standing gazebo. Storage, you ask? 2 sheds and a 12x24 insulated barn can be finished as an additional hang out or a Glamping Sleeping area! This truly is "THE PERFECT PLACE TO HANG YOUR HEART"!
Last Agent to Sell the Property
@properties Christie's International R.E. License #6501408683 Listed on: 09/21/2020

Home Details
Home Type
- Single Family
Est. Annual Taxes
- $2,433
Year Built
- Built in 1950
Lot Details
- 9,900 Sq Ft Lot
- Lot Dimensions are 75 x 132
- Shrub
- Level Lot
- Wooded Lot
- Garden
- Back Yard Fenced
Parking
- Gravel Driveway
Home Design
- Cape Cod Architecture
- Composition Roof
- Vinyl Siding
Interior Spaces
- 1,120 Sq Ft Home
- 2-Story Property
- Ceiling Fan
- Skylights
- Insulated Windows
- Window Treatments
- Window Screens
- Family Room with Fireplace
- Living Room
- Storm Windows
- Laundry on main level
Kitchen
- Range
- Microwave
- Dishwasher
Flooring
- Wood
- Ceramic Tile
Bedrooms and Bathrooms
- 4 Bedrooms | 2 Main Level Bedrooms
- Whirlpool Bathtub
Basement
- Partial Basement
- Crawl Space
Accessible Home Design
- Accessible Approach with Ramp
- Accessible Ramps
Outdoor Features
- Deck
- Patio
- Shed
- Storage Shed
- Porch
Location
- Mineral Rights Excluded
Utilities
- Forced Air Heating and Cooling System
- Heating System Uses Natural Gas
- Iron Water Filter
- Water Filtration System
- Cable TV Available
Ownership History
Purchase Details
Home Financials for this Owner
Home Financials are based on the most recent Mortgage that was taken out on this home.Purchase Details
Home Financials for this Owner
Home Financials are based on the most recent Mortgage that was taken out on this home.Purchase Details
Similar Homes in New Buffalo, MI
Home Values in the Area
Average Home Value in this Area
Purchase History
| Date | Type | Sale Price | Title Company |
|---|---|---|---|
| Warranty Deed | -- | None Available | |
| Personal Reps Deed | -- | Meridian Title Corp | |
| Deed | $45,000 | -- |
Mortgage History
| Date | Status | Loan Amount | Loan Type |
|---|---|---|---|
| Open | $332,800 | New Conventional | |
| Previous Owner | $106,000 | New Conventional | |
| Previous Owner | $30,000 | Credit Line Revolving | |
| Previous Owner | $75,000 | New Conventional | |
| Previous Owner | $50,000 | Unknown |
Property History
| Date | Event | Price | Change | Sq Ft Price |
|---|---|---|---|---|
| 10/30/2020 10/30/20 | Sold | $416,000 | +4.3% | $371 / Sq Ft |
| 09/27/2020 09/27/20 | Pending | -- | -- | -- |
| 09/21/2020 09/21/20 | For Sale | $399,000 | +398.8% | $356 / Sq Ft |
| 10/19/2012 10/19/12 | Sold | $80,000 | -19.2% | $57 / Sq Ft |
| 10/04/2012 10/04/12 | Pending | -- | -- | -- |
| 05/18/2012 05/18/12 | For Sale | $99,000 | -- | $71 / Sq Ft |
Tax History Compared to Growth
Tax History
| Year | Tax Paid | Tax Assessment Tax Assessment Total Assessment is a certain percentage of the fair market value that is determined by local assessors to be the total taxable value of land and additions on the property. | Land | Improvement |
|---|---|---|---|---|
| 2025 | $9,763 | $308,100 | $0 | $0 |
| 2024 | $6,442 | $292,000 | $0 | $0 |
| 2023 | $6,189 | $205,700 | $0 | $0 |
| 2022 | $4,138 | $193,200 | $0 | $0 |
| 2021 | $5,521 | $195,900 | $28,200 | $167,700 |
| 2020 | $1,499 | $74,800 | $0 | $0 |
| 2019 | $2,433 | $60,100 | $27,200 | $32,900 |
| 2018 | $2,396 | $60,100 | $0 | $0 |
| 2017 | $2,402 | $61,500 | $0 | $0 |
| 2016 | $2,357 | $60,800 | $0 | $0 |
| 2015 | $2,350 | $49,200 | $0 | $0 |
| 2014 | $1,600 | $50,000 | $0 | $0 |
Agents Affiliated with this Home
-

Seller's Agent in 2020
Susan Stoneburner
@ Properties
(260) 415-6933
41 Total Sales
-

Seller Co-Listing Agent in 2020
Susan Daubert
@ Properties
(269) 612-2888
37 Total Sales
-

Buyer's Agent in 2020
Renny Mills
@ Properties
(312) 243-0716
140 Total Sales
-
G
Seller's Agent in 2012
Gail Grosse
Gregory Grosse, Broker
Map
Source: Southwestern Michigan Association of REALTORS®
MLS Number: 20039391
APN: 11-62-0340-0304-00-4
- 22 S Smith St
- 121 S Barker St
- 4202 Grand Bch Rd
- 19175 U S 12
- 10 Pond Path
- 208 S Barker St
- 425 S Barker St
- Lots 5 & 6 N Thompson
- Lots 3 & 4 N Thompson St
- Lots 7 & 8 N Whittaker
- 121 E Michigan St
- 312 S Whittaker St
- 313 S Barton St
- 310 Oselka Dr Unit 456
- 225 N Whittaker St Unit 7&8
- 117 S Berrien St
- 309 S Whittaker St
- 313 S Willard St
- Lot 9 & 10 N Whittaker St
- 18 N Taylor St
