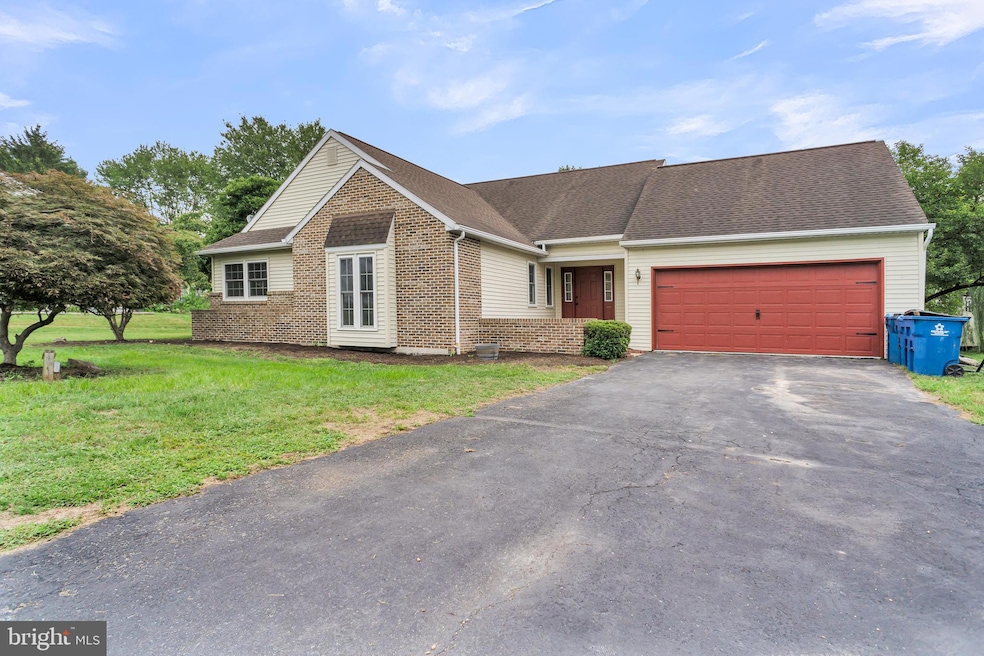
22 S Seasons Dr Dillsburg, PA 17019
Estimated payment $2,609/month
Highlights
- Popular Property
- Deck
- Sun or Florida Room
- Spa
- Rambler Architecture
- No HOA
About This Home
Welcome to 22 S Seasons Drive in Dillsburg—a beautifully, freshly remodeled home ready for its next owner! This property combines modern updates with comfortable living in a desirable neighborhood.
Step inside to find a bright, open layout with fresh finishes throughout. The remodeled kitchen features updated cabinetry, countertops, and appliances, making it the perfect space for cooking and entertaining. Fresh flooring, paint, and lighting bring a modern feel to every room, while the updated bathrooms provide a spa-like touch.
Outside, you’ll enjoy a spacious yard—ideal for relaxing, gardening, or gathering with family and friends. With its convenient location near schools, shopping, and major commuter routes, this home offers both style and practicality.
Don’t miss your chance to own this move-in ready property—schedule your showing today!
Home Details
Home Type
- Single Family
Est. Annual Taxes
- $5,158
Year Built
- Built in 1988
Lot Details
- 0.44 Acre Lot
- Kennel
Parking
- 2 Car Attached Garage
- Front Facing Garage
- Garage Door Opener
Home Design
- Rambler Architecture
- Block Foundation
- Frame Construction
Interior Spaces
- 2,137 Sq Ft Home
- Property has 1 Level
- Wood Burning Fireplace
- Fireplace With Glass Doors
- Brick Fireplace
- Family Room
- Living Room
- Dining Room
- Sun or Florida Room
- Basement Fills Entire Space Under The House
Kitchen
- Electric Oven or Range
- Dishwasher
- Disposal
Bedrooms and Bathrooms
- 3 Main Level Bedrooms
- En-Suite Primary Bedroom
- 2 Full Bathrooms
Laundry
- Laundry Room
- Laundry on main level
Outdoor Features
- Spa
- Deck
- Patio
Schools
- Northern High School
Utilities
- Central Air
- Heat Pump System
- 200+ Amp Service
- Well
- Electric Water Heater
- Municipal Trash
Community Details
- No Home Owners Association
- Memphord Estates Subdivision
Listing and Financial Details
- Tax Lot 0149
- Assessor Parcel Number 38-000-01-0149-00-00000
Map
Home Values in the Area
Average Home Value in this Area
Tax History
| Year | Tax Paid | Tax Assessment Tax Assessment Total Assessment is a certain percentage of the fair market value that is determined by local assessors to be the total taxable value of land and additions on the property. | Land | Improvement |
|---|---|---|---|---|
| 2025 | $5,158 | $180,770 | $53,660 | $127,110 |
| 2024 | $5,104 | $180,770 | $53,660 | $127,110 |
| 2023 | $5,007 | $180,770 | $53,660 | $127,110 |
| 2022 | $4,887 | $180,770 | $53,660 | $127,110 |
| 2021 | $4,564 | $180,770 | $53,660 | $127,110 |
| 2020 | $4,442 | $180,770 | $53,660 | $127,110 |
| 2019 | $4,281 | $180,770 | $53,660 | $127,110 |
| 2018 | $4,191 | $180,770 | $53,660 | $127,110 |
| 2017 | $4,191 | $180,770 | $53,660 | $127,110 |
| 2016 | $0 | $180,770 | $53,660 | $127,110 |
| 2015 | -- | $180,770 | $53,660 | $127,110 |
| 2014 | -- | $180,770 | $53,660 | $127,110 |
Property History
| Date | Event | Price | Change | Sq Ft Price |
|---|---|---|---|---|
| 08/22/2025 08/22/25 | For Sale | $399,995 | +49.8% | $187 / Sq Ft |
| 06/04/2025 06/04/25 | Sold | $267,000 | +4.7% | $125 / Sq Ft |
| 05/14/2025 05/14/25 | Pending | -- | -- | -- |
| 05/14/2025 05/14/25 | For Sale | $255,000 | +30.8% | $119 / Sq Ft |
| 04/26/2012 04/26/12 | Sold | $194,900 | 0.0% | $91 / Sq Ft |
| 03/08/2012 03/08/12 | Pending | -- | -- | -- |
| 02/23/2012 02/23/12 | For Sale | $194,900 | -- | $91 / Sq Ft |
Purchase History
| Date | Type | Sale Price | Title Company |
|---|---|---|---|
| Special Warranty Deed | $267,000 | None Listed On Document | |
| Interfamily Deed Transfer | -- | States Title | |
| Interfamily Deed Transfer | -- | Elevated Title | |
| Deed | $194,900 | None Available | |
| Deed | $110,900 | -- |
Mortgage History
| Date | Status | Loan Amount | Loan Type |
|---|---|---|---|
| Previous Owner | $183,681 | New Conventional | |
| Previous Owner | $182,545 | VA | |
| Previous Owner | $187,622 | VA | |
| Previous Owner | $199,090 | VA |
Similar Homes in Dillsburg, PA
Source: Bright MLS
MLS Number: PAYK2088642
APN: 38-000-01-0149.00-00000
- 1 Winter Dr
- 0 S Fileys Rd
- 160 Chestnut Grove Rd
- 302 Cedar St
- 132 Stonebridge Dr
- 6 Jennifer Ln
- 178 Martel Cir
- 146 Martel Cir
- 394 Santa Anita Dr
- 389 Santa Anita Dr
- Emily Plan at Logan Meadows
- Copper Beech Plan at Logan Meadows
- Beacon Pointe Plan at Logan Meadows
- Revere Plan at Logan Meadows
- Brindlee Plan at Logan Meadows
- Blue Ridge Plan at Logan Meadows
- Georgia Mae Plan at Logan Meadows
- Abbey Plan at Logan Meadows
- 391 Santa Anita Dr
- 111 Saratoga Dr
- 1 S Terrace Dr Unit 1
- 7 Summit Dr Unit Peaceful Cottage Apt
- 938 Grantham Rd
- 2500 Mill Rd Unit 1
- 2451 Oakwood Hills Dr
- 308 Sleepy Hollow Dr
- 420 Gettysburg Pike
- 6 S 2nd St Unit 3
- 912 Allenview Dr
- 2133 S Autumn Chase Dr
- 2129 S Autumn Chase Dr
- 1515 English Dr
- 24 E Winding Hill Rd
- 104 Larkin Dr
- 49 S Baltimore St Unit 8
- 721 S Mountain Rd
- 4 Hemlock Dr Unit A
- 1041 S Market St
- 403 Estate Dr
- 453 Stonehedge Ln






