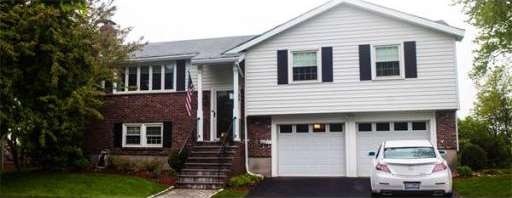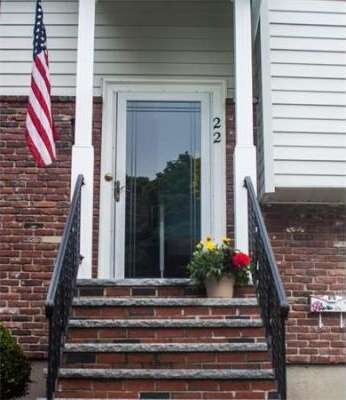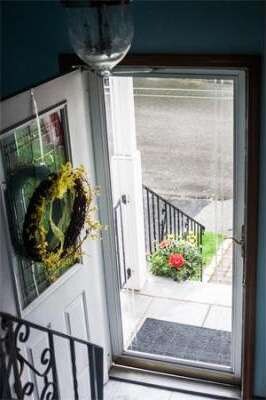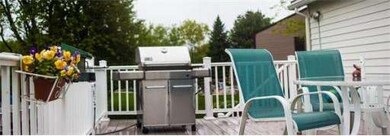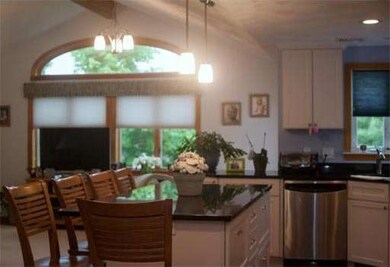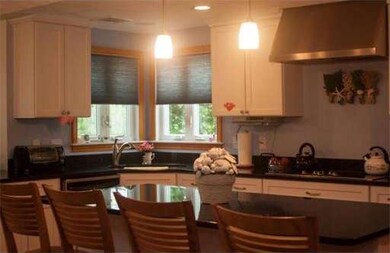
22 Sable Rd Salem, MA 01970
Witchcraft Heights NeighborhoodAbout This Home
As of August 2022Witchcraft Height's Best! This exquisite and impeccably-maintained home is truly one of the finest offered in highly-desired Witchcraft Heights. This picture-perfect home has undergone many high-end renovations leaving nothing to do but move right in and enjoy maintenance-free living surrounded by peaceful surroundings. Every detail of the home was carefully considered featuring: a newly renovated kitchen, GE Profile Stainless appliances, custom cabinetry, built in desk, granite counters and island opening into the great room with many windows overlooking the plush landscaped grounds and maintenance-free large deck, having a gas line for the grill, perfect for entertaining! Kitchen opens into the dining room and fireplaced living room, spacious bedrooms with updated bath. Finished lower level features a multi-purpose room, bath with spa shower, cedar closet, utility area, and interior access to garage. Top replacement windows, 4 zone Weil McLain Boiler, well insulated & central air.
Last Agent to Sell the Property
Options Real Estate Services, LLC Listed on: 05/23/2014
Home Details
Home Type
Single Family
Est. Annual Taxes
$6,980
Year Built
1972
Lot Details
0
Listing Details
- Lot Description: Paved Drive
- Special Features: None
- Property Sub Type: Detached
- Year Built: 1972
Interior Features
- Has Basement: Yes
- Fireplaces: 1
- Number of Rooms: 8
- Amenities: Public Transportation, Shopping, Park, Golf Course, Medical Facility, Bike Path, Conservation Area, House of Worship, Private School, Public School, T-Station, University
- Electric: Circuit Breakers, 200 Amps
- Energy: Insulated Windows
- Flooring: Wood, Tile
- Insulation: Full
- Interior Amenities: Cable Available
- Basement: Full, Finished, Walk Out, Garage Access
- Bedroom 2: First Floor
- Bedroom 3: First Floor
- Kitchen: First Floor
- Laundry Room: Basement
- Living Room: First Floor
- Master Bedroom: First Floor
- Dining Room: First Floor
- Family Room: First Floor
Exterior Features
- Construction: Frame
- Exterior: Vinyl, Brick
- Exterior Features: Deck - Vinyl, Covered Patio/Deck, Professional Landscaping, Sprinkler System, Outdoor Shower
- Foundation: Poured Concrete
Garage/Parking
- Garage Parking: Attached
- Garage Spaces: 2
- Parking: Paved Driveway
- Parking Spaces: 4
Utilities
- Cooling Zones: 1
- Heat Zones: 4
- Hot Water: Natural Gas
- Utility Connections: for Gas Range, for Gas Oven, for Electric Dryer, Washer Hookup, Icemaker Connection
Ownership History
Purchase Details
Home Financials for this Owner
Home Financials are based on the most recent Mortgage that was taken out on this home.Purchase Details
Home Financials for this Owner
Home Financials are based on the most recent Mortgage that was taken out on this home.Similar Homes in the area
Home Values in the Area
Average Home Value in this Area
Purchase History
| Date | Type | Sale Price | Title Company |
|---|---|---|---|
| Not Resolvable | $505,000 | -- | |
| Not Resolvable | $400,000 | -- |
Mortgage History
| Date | Status | Loan Amount | Loan Type |
|---|---|---|---|
| Open | $647,200 | Purchase Money Mortgage | |
| Closed | $450,500 | Stand Alone Refi Refinance Of Original Loan | |
| Closed | $454,095 | Stand Alone Refi Refinance Of Original Loan | |
| Closed | $444,550 | Stand Alone Refi Refinance Of Original Loan | |
| Closed | $479,750 | New Conventional | |
| Previous Owner | $25,000 | Unknown | |
| Previous Owner | $380,000 | Stand Alone Refi Refinance Of Original Loan | |
| Previous Owner | $380,000 | New Conventional | |
| Previous Owner | $50,000 | No Value Available | |
| Previous Owner | $15,000 | No Value Available |
Property History
| Date | Event | Price | Change | Sq Ft Price |
|---|---|---|---|---|
| 08/05/2022 08/05/22 | Sold | $725,000 | +11.6% | $368 / Sq Ft |
| 06/27/2022 06/27/22 | Pending | -- | -- | -- |
| 06/24/2022 06/24/22 | For Sale | $649,900 | 0.0% | $330 / Sq Ft |
| 05/23/2022 05/23/22 | Pending | -- | -- | -- |
| 05/18/2022 05/18/22 | For Sale | $649,900 | +62.5% | $330 / Sq Ft |
| 09/16/2014 09/16/14 | Sold | $400,000 | 0.0% | $203 / Sq Ft |
| 07/09/2014 07/09/14 | Off Market | $400,000 | -- | -- |
| 05/23/2014 05/23/14 | For Sale | $399,900 | -- | $203 / Sq Ft |
Tax History Compared to Growth
Tax History
| Year | Tax Paid | Tax Assessment Tax Assessment Total Assessment is a certain percentage of the fair market value that is determined by local assessors to be the total taxable value of land and additions on the property. | Land | Improvement |
|---|---|---|---|---|
| 2025 | $6,980 | $615,500 | $187,500 | $428,000 |
| 2024 | $7,137 | $614,200 | $187,500 | $426,700 |
| 2023 | $6,961 | $556,400 | $171,600 | $384,800 |
| 2022 | $6,583 | $496,800 | $165,300 | $331,500 |
| 2021 | $6,556 | $475,100 | $165,300 | $309,800 |
| 2020 | $6,514 | $450,800 | $155,700 | $295,100 |
| 2019 | $6,482 | $429,300 | $148,100 | $281,200 |
| 2018 | $6,137 | $399,000 | $141,100 | $257,900 |
| 2017 | $5,894 | $371,600 | $133,500 | $238,100 |
| 2016 | $5,574 | $355,700 | $117,600 | $238,100 |
| 2015 | $5,223 | $318,300 | $108,100 | $210,200 |
Agents Affiliated with this Home
-

Seller's Agent in 2022
Melissa Silva
RE/MAX
(617) 803-5334
3 in this area
94 Total Sales
-
B
Buyer's Agent in 2022
Bode Well Team
Compass
(617) 268-9200
1 in this area
11 Total Sales
-

Seller's Agent in 2014
M. J. Taglieri
Options Real Estate Services, LLC
(978) 979-0845
3 in this area
73 Total Sales
-
D
Buyer's Agent in 2014
Danielle Leonard
Anchor Realty of MA
1 Total Sale
Map
Source: MLS Property Information Network (MLS PIN)
MLS Number: 71685973
APN: SALE-000009-000000-000129
- 182 Marlborough Rd
- 21 Parlee St
- 4 Valley St
- 15 Maple St
- 6 Valley St
- 38 Pierpont St
- 288 Highland Ave
- 18 Blaney Ave Unit A
- 5 Bow St
- 16 Eagan Place
- 8 Scotia St
- 30 Hanson St
- 2 Blaney Ave Unit 2
- 8 Langdon St
- 10 Elliott Place Unit 3
- 5 Willson Rd
- 25 Hourihan St
- 29 1st St Unit C
- 124 Boston St
- 5 Park St Unit 2
