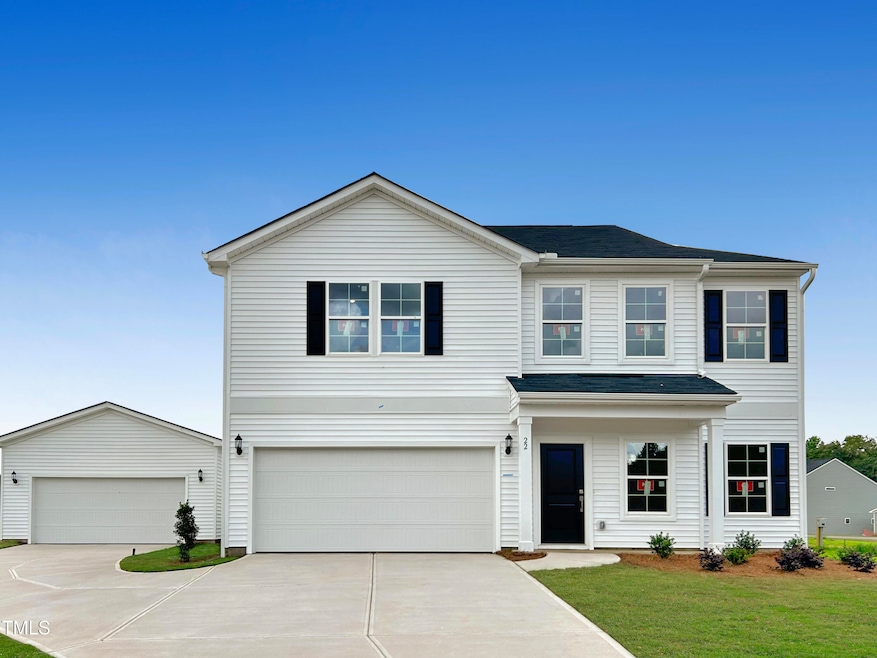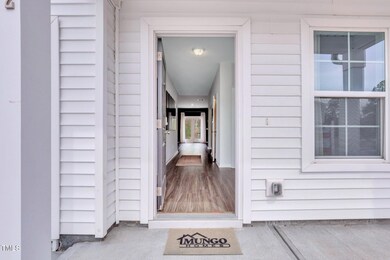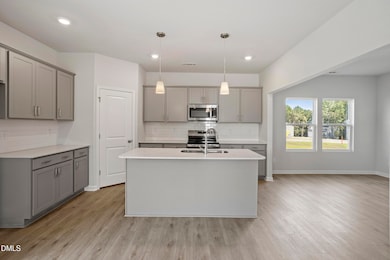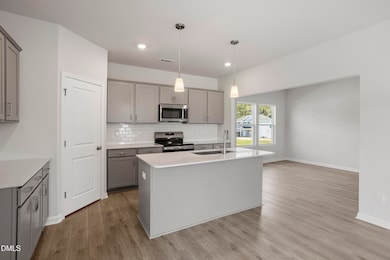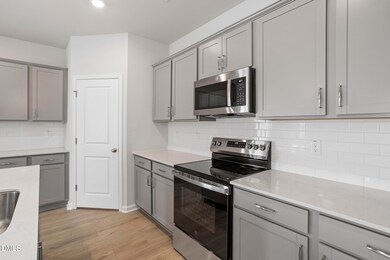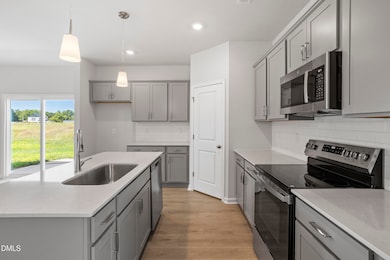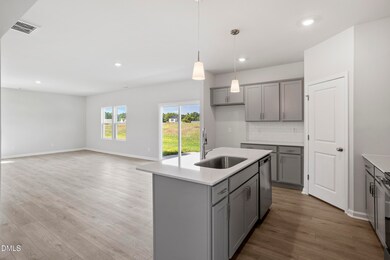22 Sagamore Ave Angier, NC 27501
Estimated payment $2,552/month
Highlights
- New Construction
- Traditional Architecture
- Quartz Countertops
- Open Floorplan
- Loft
- Neighborhood Views
About This Home
Car enthusiasts will love the RARE COMBO OF A 2 CAR DETACHED GARAGE AS WELL AS A 2 CAR ATTACHED GARAGE!!! —providing parking for four vehicles and a large driveway!!. This is our Telfair plan, by award winning Mungo homes! Flex room on main floor along with gorgeous open layout! Upstairs you will find a large loft space as well as all of your additional bedrooms and primary suite!
Listing Agent
Fonville Morisey & Barefoot Brokerage Phone: 9199498684 License #272664 Listed on: 05/09/2025

Home Details
Home Type
- Single Family
Year Built
- Built in 2025 | New Construction
Lot Details
- 0.6 Acre Lot
- Cul-De-Sac
HOA Fees
- $50 Monthly HOA Fees
Parking
- 4 Car Garage
- Garage Door Opener
- Private Driveway
Home Design
- Home is estimated to be completed on 9/2/25
- Traditional Architecture
- Concrete Foundation
- Slab Foundation
- Frame Construction
- Shingle Roof
- Vinyl Siding
Interior Spaces
- 2,833 Sq Ft Home
- 2-Story Property
- Open Floorplan
- Wired For Data
- Tray Ceiling
- Smooth Ceilings
- Insulated Windows
- Window Screens
- Family Room
- Dining Room
- Loft
- Neighborhood Views
- Basement
- Block Basement Construction
Kitchen
- Eat-In Kitchen
- Electric Range
- Microwave
- Plumbed For Ice Maker
- Dishwasher
- Stainless Steel Appliances
- Kitchen Island
- Quartz Countertops
Flooring
- Carpet
- Ceramic Tile
- Luxury Vinyl Tile
Bedrooms and Bathrooms
- 3 Bedrooms
- Primary bedroom located on second floor
- Walk-In Closet
- Private Water Closet
- Walk-in Shower
Laundry
- Laundry Room
- Laundry on upper level
Schools
- Coats Elementary School
- Coats - Erwin Middle School
- Triton High School
Utilities
- Forced Air Zoned Cooling and Heating System
- Heat Pump System
- Underground Utilities
- Natural Gas Not Available
- Electric Water Heater
- Septic System
- Private Sewer
Additional Features
- Energy-Efficient HVAC
- Covered Patio or Porch
Community Details
- Associa H.R.W. Management Association, Phone Number (919) 786-8053
- Built by Mungo Homes
- Cambridge Reserve Subdivision, Telfair C Floorplan
Listing and Financial Details
- Home warranty included in the sale of the property
- Assessor Parcel Number LO23
Map
Home Values in the Area
Average Home Value in this Area
Property History
| Date | Event | Price | List to Sale | Price per Sq Ft |
|---|---|---|---|---|
| 10/10/2025 10/10/25 | Price Changed | $399,000 | -4.8% | $141 / Sq Ft |
| 09/29/2025 09/29/25 | Price Changed | $419,000 | -2.3% | $148 / Sq Ft |
| 06/24/2025 06/24/25 | Price Changed | $429,000 | -0.3% | $151 / Sq Ft |
| 05/09/2025 05/09/25 | For Sale | $430,179 | -- | $152 / Sq Ft |
Source: Doorify MLS
MLS Number: 10095298
- 366 Bunker Hill Place
- 15 Atherton Cir
- 59 Sagamore Ave
- 46 Atherton Cir
- 84 Sagamore Ave
- 39 Atherton Cir
- 331 Bunker Hill Place
- 62 Atherton Cir
- 132 Sagamore Ave
- 85 Osgood St
- 78 Osgood St
- 88 Osgood St
- Lot 1 Mitchell Rd
- Lot 3 Mitchell Rd
- Lot 2 Mitchell Rd
- 161 Rollins Acres Ln
- 19 Linda Lou Ln
- 40 Wendywood Dr
- 208 Mitchell Manor Dr
- Lot 7 Mitchell Rd
- 24 Rey Dan Ave
- 83 River Stancil Dr
- 27 River Stancil Dr
- 22 River Stancil Dr
- 67 Wolf Creek Ln
- 87 Wolf Creek Ln
- 43 Wolf Creek Ln
- 504 Main St
- 450 Main St
- 35 Kivett Rd Unit 103
- 20 Burt St
- 81 Camel Crazies Place
- 25 Landis Ln
- 39 Kingham Ln
- 250 Pope Lake Rd
- 110 Thunder Valley Ct
- 331 S Church St
- 191 White Birch Ln
- 283 White Birch Ln
- 327 White Birch Ln
