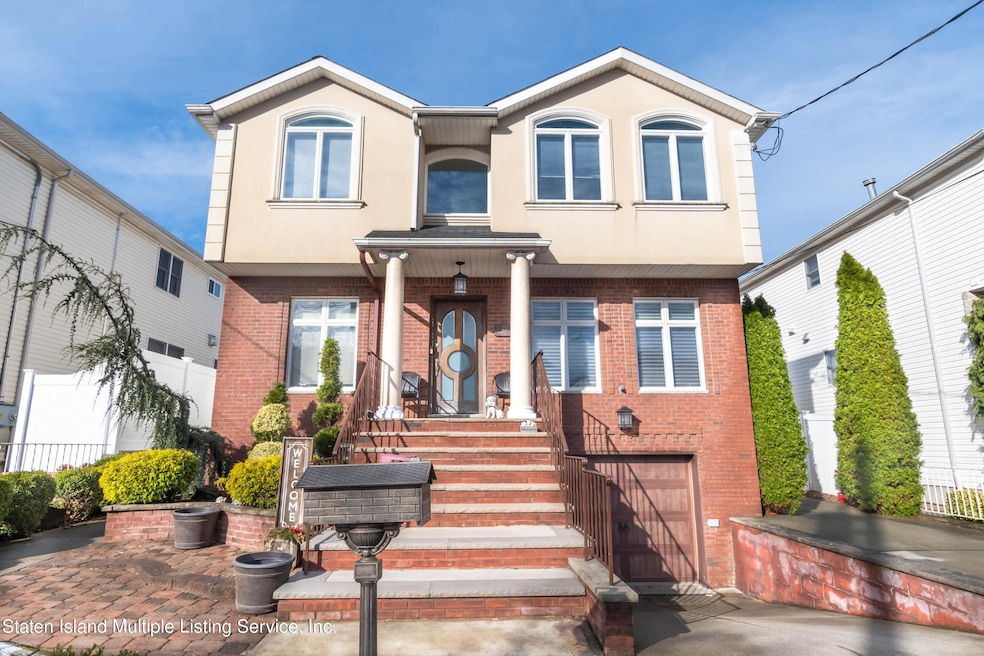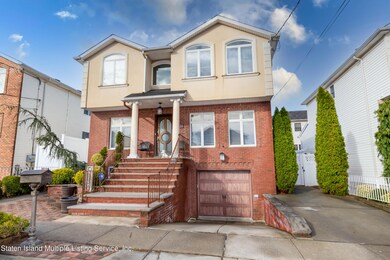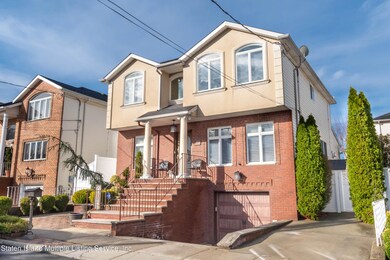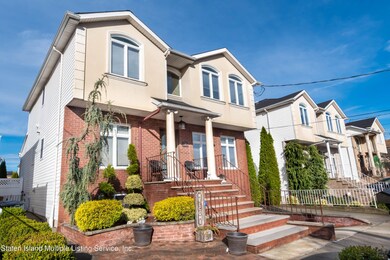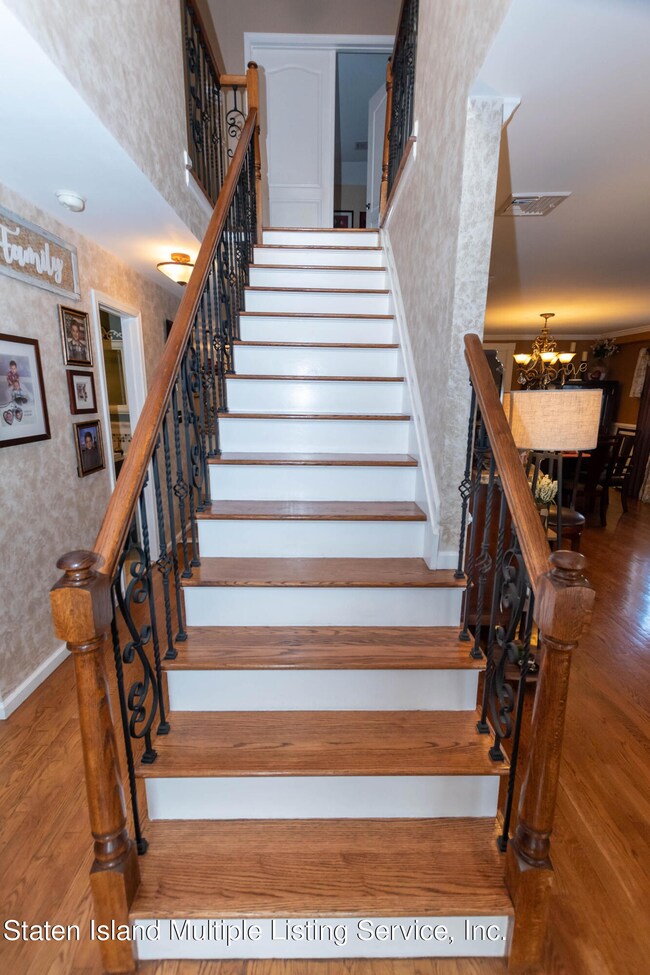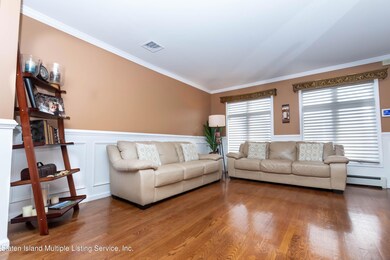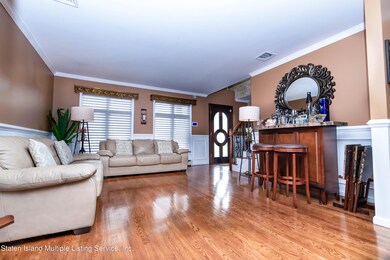
22 Samantha Ln Staten Island, NY 10309
Rossville NeighborhoodHighlights
- Primary Bedroom Suite
- Colonial Architecture
- Eat-In Kitchen
- P.S. 4 - Maurice Wollin Rated A-
- Formal Dining Room
- Walk-In Closet
About This Home
As of July 2022Gorgeous 2 family center hall colonial located in Rossville! This spacious and updated home is on a quiet block while offering the convenience of being walking distance to shopping, express and local buses and easy highway access.
Level 1: Living room, dining room, beautiful eat-in kitchen with oversized island wine cooler and not to mention professional grade appliances, large family room with gas fireplace and updated half bath. Sliders to large entertainer's yard with pool (new heater and filter) and pavers throughout.
Level 2: Primary bedroom with private 4 piece bath, large walk-in closet with custom shelfing, 2 additional bedroom, full bath and laundry room.
Basement level- large and fully finished with tile flooring.
Unit 2- 1 bedroom, kitchen, tiled living room, full bath. Great income generator!
Just unpack your bags and make this stunning home your own!
Last Agent to Sell the Property
JM Properties License #10311207871 Listed on: 04/23/2022
Last Buyer's Agent
Broker Non-MLS
MLS
Property Details
Home Type
- Multi-Family
Est. Annual Taxes
- $10,493
Year Built
- Built in 2004
Lot Details
- 4,388 Sq Ft Lot
- Lot Dimensions are 44x102
HOA Fees
- $50 Monthly HOA Fees
Parking
- 1 Car Garage
- Carport
- On-Street Parking
- Off-Street Parking
Home Design
- Duplex
- Colonial Architecture
- Brick Exterior Construction
- Vinyl Siding
- Stucco
Interior Spaces
- 3,175 Sq Ft Home
- 2-Story Property
- Living Room with Fireplace
- Formal Dining Room
- Eat-In Kitchen
Bedrooms and Bathrooms
- 4 Bedrooms
- Primary Bedroom Suite
- Walk-In Closet
- Primary Bathroom is a Full Bathroom
Utilities
- Heating System Uses Natural Gas
- Hot Water Baseboard Heater
- 220 Volts
- Private Sewer
Community Details
- Association fees include sewer
- Gotham Association
Listing and Financial Details
- Legal Lot and Block 0177 / 06166
- Assessor Parcel Number 06166-0177
Ownership History
Purchase Details
Home Financials for this Owner
Home Financials are based on the most recent Mortgage that was taken out on this home.Purchase Details
Home Financials for this Owner
Home Financials are based on the most recent Mortgage that was taken out on this home.Purchase Details
Home Financials for this Owner
Home Financials are based on the most recent Mortgage that was taken out on this home.Similar Homes in the area
Home Values in the Area
Average Home Value in this Area
Purchase History
| Date | Type | Sale Price | Title Company |
|---|---|---|---|
| Bargain Sale Deed | $1,075,000 | Old Republic Title | |
| Bargain Sale Deed | $720,000 | Westcor Land Title Ins Co | |
| Bargain Sale Deed | $706,665 | United General Title Ins Co |
Mortgage History
| Date | Status | Loan Amount | Loan Type |
|---|---|---|---|
| Open | $725,000 | New Conventional | |
| Previous Owner | $576,000 | New Conventional | |
| Previous Owner | $100,335 | Unknown | |
| Previous Owner | $80,279 | Unknown | |
| Previous Owner | $51,462 | Unknown | |
| Previous Owner | $533,850 | Fannie Mae Freddie Mac | |
| Previous Owner | $21,150 | Unknown |
Property History
| Date | Event | Price | Change | Sq Ft Price |
|---|---|---|---|---|
| 07/07/2022 07/07/22 | Sold | $1,075,000 | -2.3% | $339 / Sq Ft |
| 05/09/2022 05/09/22 | Pending | -- | -- | -- |
| 04/23/2022 04/23/22 | For Sale | $1,100,000 | 0.0% | $346 / Sq Ft |
| 08/21/2018 08/21/18 | Rented | $1,150 | 0.0% | -- |
| 08/21/2018 08/21/18 | For Rent | $1,150 | 0.0% | -- |
| 08/14/2015 08/14/15 | Sold | $720,000 | 0.0% | $227 / Sq Ft |
| 05/19/2015 05/19/15 | Pending | -- | -- | -- |
| 02/21/2015 02/21/15 | For Sale | $720,000 | -- | $227 / Sq Ft |
Tax History Compared to Growth
Tax History
| Year | Tax Paid | Tax Assessment Tax Assessment Total Assessment is a certain percentage of the fair market value that is determined by local assessors to be the total taxable value of land and additions on the property. | Land | Improvement |
|---|---|---|---|---|
| 2025 | $11,926 | $72,960 | $11,514 | $61,446 |
| 2024 | $11,926 | $63,960 | $13,034 | $50,926 |
| 2023 | $11,377 | $56,018 | $11,767 | $44,251 |
| 2022 | $8,796 | $56,700 | $14,040 | $42,660 |
| 2021 | $10,493 | $49,860 | $14,040 | $35,820 |
| 2020 | $8,914 | $52,680 | $14,040 | $38,640 |
| 2019 | $8,597 | $52,860 | $14,040 | $38,820 |
| 2016 | $8,432 | $42,180 | $14,040 | $28,140 |
| 2015 | $7,140 | $42,000 | $11,700 | $30,300 |
| 2014 | $7,140 | $42,000 | $11,700 | $30,300 |
Agents Affiliated with this Home
-

Seller's Agent in 2022
Jessica Matute
JM Properties
(917) 701-9376
3 in this area
90 Total Sales
-
C
Seller Co-Listing Agent in 2022
Connie Spada
JM Properties
(347) 740-7403
1 in this area
11 Total Sales
-
B
Buyer's Agent in 2022
Broker Non-MLS
MLS
-
D
Seller's Agent in 2018
Daniela Sclafani
J Milo Real Estate
-
A
Seller's Agent in 2015
Anna Seddio
Neuhaus Realty, Inc.
(718) 689-2147
21 Total Sales
-
D
Buyer's Agent in 2015
Diane Rosso
V.I.P. Real Estate, Inc.
Map
Source: Staten Island Multiple Listing Service
MLS Number: 1153368
APN: 06166-0177
