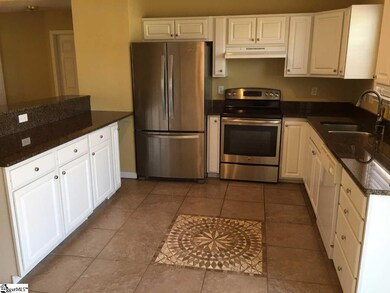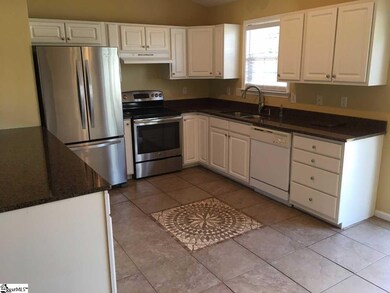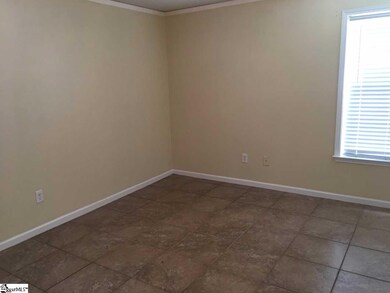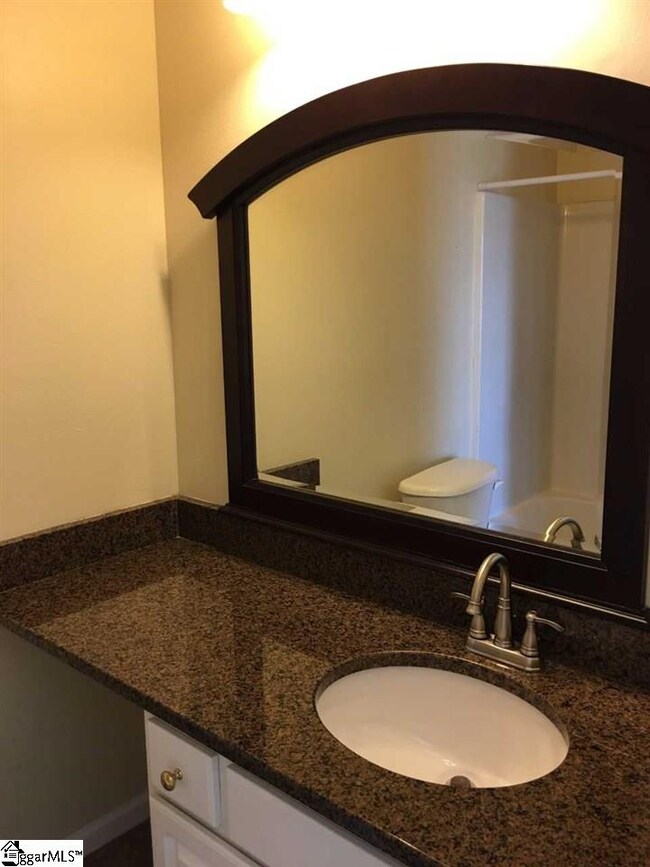
Highlights
- Open Floorplan
- Deck
- Cathedral Ceiling
- Woodland Elementary School Rated A
- Ranch Style House
- Wood Flooring
About This Home
As of July 2017Open House on Sunday July 2 from 2-4. Fantastic one level, one owner home in a cul-de-sac on Greenville’s east side. Split floor plan with custom Italian tile in the main living spaces and master suite. Vaulted ceiling in the den and eat-in kitchen. Hardwood floors in the two secondary bedrooms. The recently enlarged kitchen includes granite counter tops. You will also find granite in both bathrooms. Master bedroom has a walk-in closet. Nice Deck with fresh paint overlooking the fenced backyard. The tiled patio is accessible through the kitchen. New PVC fencing was installed May 2017. New roof March 2017. One car garage is incredibly clean. Excellent neighborhood amenities including a Community Jr. Olympic Pool and Club House. Walk to Woodland Elementary or Riverside Middle. Zoned for Riverside High School.
Last Agent to Sell the Property
TLCOX and Company License #79721 Listed on: 06/16/2017
Home Details
Home Type
- Single Family
Est. Annual Taxes
- $1,068
Year Built
- 2002
Lot Details
- Lot Dimensions are 88x33x40x70x67
- Cul-De-Sac
- Fenced Yard
- Few Trees
HOA Fees
- $36 Monthly HOA Fees
Parking
- 1 Car Attached Garage
Home Design
- Ranch Style House
- Brick Exterior Construction
- Slab Foundation
- Architectural Shingle Roof
- Vinyl Siding
Interior Spaces
- 1,212 Sq Ft Home
- 1,200-1,399 Sq Ft Home
- Open Floorplan
- Cathedral Ceiling
- Ceiling Fan
- Window Treatments
- Breakfast Room
- Den
- Fire and Smoke Detector
Kitchen
- Electric Oven
- Electric Cooktop
- Dishwasher
- Granite Countertops
Flooring
- Wood
- Ceramic Tile
Bedrooms and Bathrooms
- 3 Main Level Bedrooms
- Walk-In Closet
- 2 Full Bathrooms
- Bathtub with Shower
Laundry
- Laundry Room
- Laundry on main level
Attic
- Storage In Attic
- Pull Down Stairs to Attic
Outdoor Features
- Deck
- Patio
Utilities
- Forced Air Heating and Cooling System
- Underground Utilities
- Electric Water Heater
- Cable TV Available
Listing and Financial Details
- Tax Lot 21
Community Details
Overview
- Mhunt@Nhe Inc.Com HOA
- Chartwell Estates Subdivision
- Mandatory home owners association
Amenities
- Common Area
Recreation
- Community Pool
Ownership History
Purchase Details
Home Financials for this Owner
Home Financials are based on the most recent Mortgage that was taken out on this home.Purchase Details
Purchase Details
Home Financials for this Owner
Home Financials are based on the most recent Mortgage that was taken out on this home.Purchase Details
Similar Homes in Greer, SC
Home Values in the Area
Average Home Value in this Area
Purchase History
| Date | Type | Sale Price | Title Company |
|---|---|---|---|
| Deed | -- | None Available | |
| Interfamily Deed Transfer | -- | None Available | |
| Deed | $152,000 | None Available | |
| Deed | $114,830 | -- |
Mortgage History
| Date | Status | Loan Amount | Loan Type |
|---|---|---|---|
| Previous Owner | $74,000 | New Conventional | |
| Previous Owner | $12,000 | Future Advance Clause Open End Mortgage | |
| Previous Owner | $99,600 | Unknown |
Property History
| Date | Event | Price | Change | Sq Ft Price |
|---|---|---|---|---|
| 06/09/2021 06/09/21 | Rented | $1,450,000 | +99900.0% | -- |
| 05/21/2021 05/21/21 | For Rent | $1,450 | 0.0% | -- |
| 05/21/2021 05/21/21 | Off Market | $1,450 | -- | -- |
| 06/01/2020 06/01/20 | Rented | $1,395 | 0.0% | -- |
| 04/13/2020 04/13/20 | For Rent | $1,395 | 0.0% | -- |
| 07/17/2017 07/17/17 | Sold | $152,000 | -4.4% | $127 / Sq Ft |
| 06/29/2017 06/29/17 | Pending | -- | -- | -- |
| 06/16/2017 06/16/17 | For Sale | $159,000 | -- | $133 / Sq Ft |
Tax History Compared to Growth
Tax History
| Year | Tax Paid | Tax Assessment Tax Assessment Total Assessment is a certain percentage of the fair market value that is determined by local assessors to be the total taxable value of land and additions on the property. | Land | Improvement |
|---|---|---|---|---|
| 2024 | $3,490 | $8,440 | $1,680 | $6,760 |
| 2023 | $3,379 | $8,440 | $1,680 | $6,760 |
| 2022 | $3,244 | $8,440 | $1,680 | $6,760 |
| 2021 | $3,176 | $8,440 | $1,680 | $6,760 |
| 2020 | $3,183 | $8,170 | $1,500 | $6,670 |
| 2019 | $3,178 | $8,170 | $1,500 | $6,670 |
| 2018 | $3,119 | $8,170 | $1,500 | $6,670 |
| 2017 | $1,103 | $4,380 | $1,000 | $3,380 |
| 2016 | $1,068 | $109,440 | $25,000 | $84,440 |
| 2015 | $1,028 | $109,440 | $25,000 | $84,440 |
| 2014 | $1,097 | $118,035 | $24,900 | $93,135 |
Agents Affiliated with this Home
-

Seller's Agent in 2021
Keith Lunsford
RE/MAX
(864) 616-0635
5 in this area
64 Total Sales
-

Seller's Agent in 2017
Sharon Gillespie
TLCOX and Company
(864) 553-9975
5 in this area
43 Total Sales
-
R
Buyer's Agent in 2017
Reba Mofrad
Brand Name Real Estate Upstate
(864) 915-7462
3 in this area
6 Total Sales
Map
Source: Greater Greenville Association of REALTORS®
MLS Number: 1346420
APN: 0529.07-01-026.00
- 124 Bascom Ct
- 15 Seaside Ln
- 15 Tack Ln
- 826 Chartwell Dr
- 211 Highgate Cir
- 18 Nautical Dr
- 229 Marshland Ln
- 100 Granite Woods Way
- 235 Marshland Ln
- 408 Chartwell Dr
- 24 Roselite Cir Unit 24
- 812 Medora Dr
- 241 Highgate Cir
- 1931 Gibbs Shoals Rd
- 1 Olivine Way
- 416 Grafton Ct
- 431 Clare Bank Dr
- 100 Hingham Way
- 107 Hingham Way
- 5 Yellow Fox Rd






