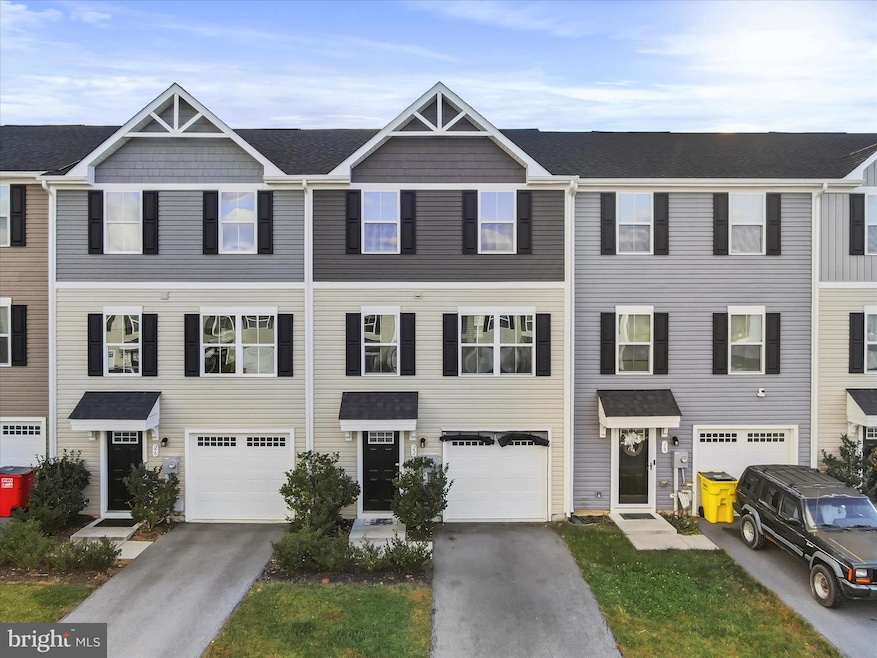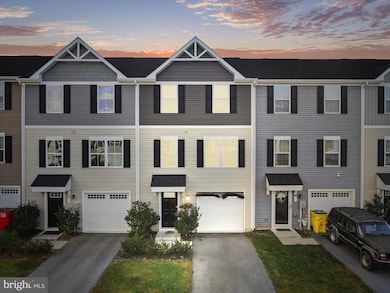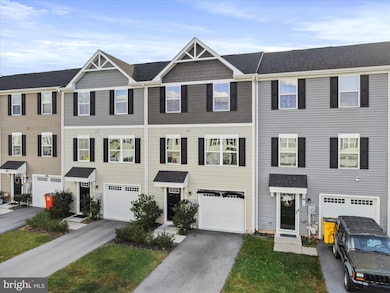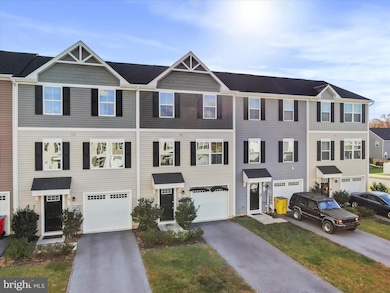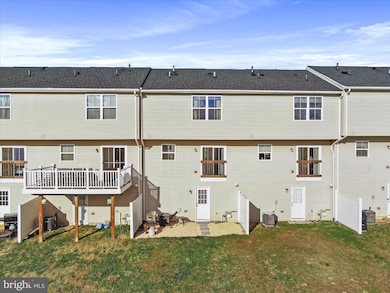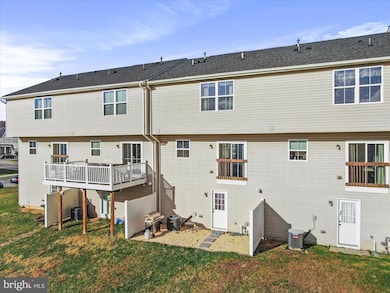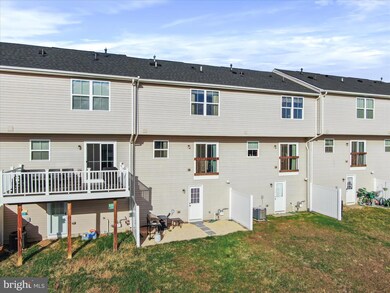22 Snickers Ct Martinsburg, WV 25403
Estimated payment $1,531/month
Highlights
- Colonial Architecture
- Bonus Room
- Breakfast Area or Nook
- Traditional Floor Plan
- Upgraded Countertops
- Jogging Path
About This Home
Home for the holidays! Welcome to this stunning smart townhome designed for modern living and everyday convenience. Featuring programmable thermostats and energy-efficient technology, this home combines comfort with innovation. The open, main level floor plan features a spacious living room, large kitchen with a huge island, and lots of cabinet and usable counter space. The primary suite offers a private bathroom and generous walk-in closet. The laundry is conveniently located on the bedroom level for easy access and efficiency. The versatile bonus room can serve as a fourth bedroom, family room, exercise, or game room. The lower level features a walkout to the backyard, providing great natural light and seamless indoor-outdoor living. There are so many amenities such as walking/jogging trails, a dog park, picnic pavilion, and children's playground/tot lot; there is something for all to enjoy. Ideal commuter location within just minutes to I-81 and the Maryland and Virginia state lines, only 45 minutes to Frederick and the MARC train. Don't wait months for new construction, this gorgeous only 5 year old home is available now, and move-in ready. Schedule your showing today!
Listing Agent
(240) 818-1650 juliefritsch@machomes.com Mackintosh, Inc. License #WV-0030518 Listed on: 11/14/2025
Townhouse Details
Home Type
- Townhome
Est. Annual Taxes
- $1,504
Year Built
- Built in 2020
HOA Fees
- $41 Monthly HOA Fees
Parking
- 1 Car Direct Access Garage
- 2 Driveway Spaces
- Oversized Parking
- Front Facing Garage
- Garage Door Opener
Home Design
- Colonial Architecture
- Slab Foundation
- Architectural Shingle Roof
- Vinyl Siding
Interior Spaces
- 1,535 Sq Ft Home
- Property has 3 Levels
- Traditional Floor Plan
- Recessed Lighting
- Window Treatments
- Entrance Foyer
- Living Room
- Combination Kitchen and Dining Room
- Bonus Room
Kitchen
- Breakfast Area or Nook
- Eat-In Kitchen
- Stove
- Built-In Microwave
- Ice Maker
- Dishwasher
- Kitchen Island
- Upgraded Countertops
- Disposal
- Instant Hot Water
Flooring
- Carpet
- Laminate
- Luxury Vinyl Tile
Bedrooms and Bathrooms
- 3 Bedrooms
- En-Suite Bathroom
- Walk-In Closet
- Bathtub with Shower
Laundry
- Laundry Room
- Laundry on upper level
- Dryer
- Washer
Utilities
- Forced Air Heating and Cooling System
- Heat Pump System
- Programmable Thermostat
- 200+ Amp Service
- Metered Propane
- Tankless Water Heater
- Bottled Gas Water Heater
Additional Features
- Level Entry For Accessibility
- Property is in excellent condition
Listing and Financial Details
- Tax Lot 40
- Assessor Parcel Number 08 2B006800000000
Community Details
Overview
- Association fees include common area maintenance, management, road maintenance, snow removal
- Lakes Of Martinsburg HOA
- Built by Ryan Homes
- The Lakes At Martinsburg Subdivision, Juniper Floorplan
Amenities
- Picnic Area
- Common Area
Recreation
- Community Playground
- Dog Park
- Jogging Path
Map
Home Values in the Area
Average Home Value in this Area
Tax History
| Year | Tax Paid | Tax Assessment Tax Assessment Total Assessment is a certain percentage of the fair market value that is determined by local assessors to be the total taxable value of land and additions on the property. | Land | Improvement |
|---|---|---|---|---|
| 2024 | $1,505 | $122,640 | $31,140 | $91,500 |
| 2023 | $1,505 | $119,100 | $27,600 | $91,500 |
| 2022 | $559 | $24,000 | $24,000 | $0 |
| 2021 | $563 | $24,000 | $24,000 | $0 |
| 2020 | $564 | $24,000 | $24,000 | $0 |
Property History
| Date | Event | Price | List to Sale | Price per Sq Ft |
|---|---|---|---|---|
| 11/14/2025 11/14/25 | For Sale | $259,000 | -- | $169 / Sq Ft |
Purchase History
| Date | Type | Sale Price | Title Company |
|---|---|---|---|
| Deed | $172,860 | None Available |
Mortgage History
| Date | Status | Loan Amount | Loan Type |
|---|---|---|---|
| Open | $169,728 | FHA |
Source: Bright MLS
MLS Number: WVBE2045820
APN: 08-2B-00680000
- 272 Rhea Dr
- 207 Rhea Dr
- 373 Rushbrook Rd
- 361 Rushbrook Rd
- 81 Koala Cir
- Lot 194 Boothbay Dr
- Lot 193 Boothbay Dr
- Lot 192 Boothbay Dr
- 856 Weaver Ln
- 12 Shadow Ln
- 392 Flight O Arrows Way
- 85 Vane Dr
- 156 Flight O Arrows Way
- P11 Barrier Reef Dr
- 83 Drawing Arm Ln
- 126 Barrier Reef Dr
- 120 Barrier Reef Dr
- 104 Barrier Reef Dr
- 99 Compound Cir
- 71 Carnes Way
