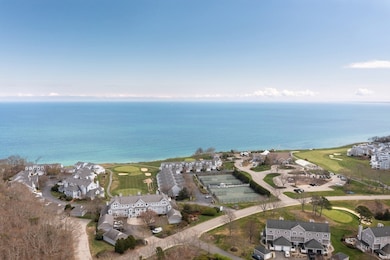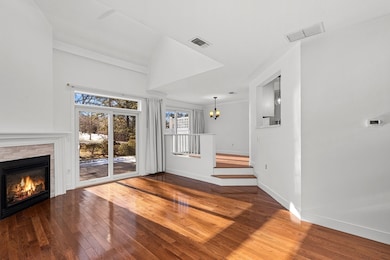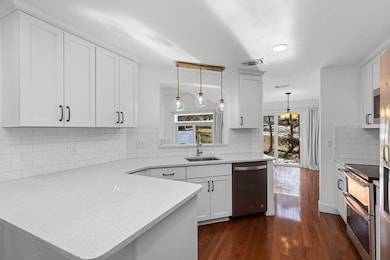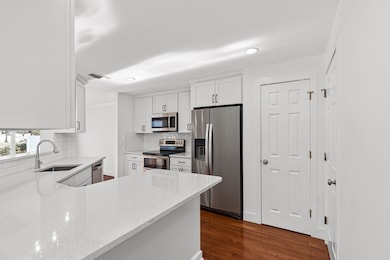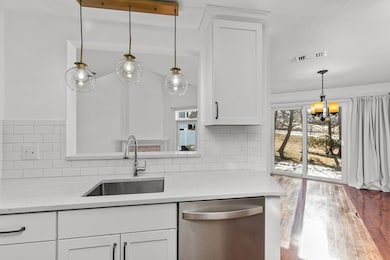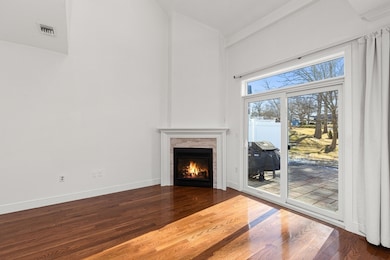
22 Southcliff Dr Unit 22 Plymouth, MA 02360
Highlights
- Community Beach Access
- Fitness Center
- Open Floorplan
- Golf Course Community
- Indoor Pool
- Custom Closet System
About This Home
As of April 2025**OPEN HOUSE SAT 2/22 12-2** LIVE THE DREAM ~ Updated light and bright 2 bed 2.5 bath patio-level townhouse in OCEAN-FRONT GOLF RESORT community. QUARTZ counter-tops, STAINLESS appliances, tiled bath, vaulted ceiling, gleaming hardwood throughout. Get warm and cozy by GAS fireplace in sunken living room. Newly installed sliders lead from dining area & living room to inviting spacious patio - perfect for unwinding or entertaining. Second-floor loft lends as sitting room or OFFICE area. Custom closets, and attic flooring, allows for ample and easy storage. Outdoor grill attaches to permanent in-line natural gas line. Freshly painted and squeaky-clean ~ ready for you to start enjoying all the amenities WHITE CLIFF resort-living has to offer. Swim year-round in all-season POOL or relax on private ocean BEACH. Enjoy stunning views of CAPE COD BAY while golfing or dining. Join in a game of TENNIS or keep fit at the FITNESS center. ~ WELCOME HOME ~
Townhouse Details
Home Type
- Townhome
Est. Annual Taxes
- $5,922
Year Built
- Built in 1988 | Remodeled
Lot Details
- Near Conservation Area
- Two or More Common Walls
HOA Fees
- $720 Monthly HOA Fees
Parking
- 1 Car Attached Garage
- Tandem Parking
- Garage Door Opener
- Guest Parking
- Open Parking
- Off-Street Parking
Home Design
- Garden Home
- Shingle Roof
Interior Spaces
- 1,560 Sq Ft Home
- 2-Story Property
- Open Floorplan
- Vaulted Ceiling
- Ceiling Fan
- Recessed Lighting
- Decorative Lighting
- Sliding Doors
- Living Room with Fireplace
- Loft
- Exterior Basement Entry
Kitchen
- Range
- Dishwasher
- Stainless Steel Appliances
- Solid Surface Countertops
- Disposal
Flooring
- Wood
- Carpet
Bedrooms and Bathrooms
- 2 Bedrooms
- Primary bedroom located on second floor
- Custom Closet System
- Walk-In Closet
- Bathtub with Shower
- Separate Shower
Laundry
- Laundry on main level
- Washer and Electric Dryer Hookup
Home Security
- Security Gate
- Intercom
Pool
- Indoor Pool
- In Ground Pool
Outdoor Features
- Balcony
- Patio
Utilities
- Forced Air Heating and Cooling System
- Heating System Uses Natural Gas
- Private Sewer
Listing and Financial Details
- Assessor Parcel Number M:0054 B:054A L:000I22,1126017
Community Details
Overview
- Association fees include sewer, insurance, maintenance structure, ground maintenance, snow removal, trash
- 358 Units
- White Cliffs Country Club Community
Amenities
- Shops
- Clubhouse
Recreation
- Community Beach Access
- Golf Course Community
- Tennis Courts
- Fitness Center
- Community Pool
- Jogging Path
- Bike Trail
Pet Policy
- Call for details about the types of pets allowed
Ownership History
Purchase Details
Home Financials for this Owner
Home Financials are based on the most recent Mortgage that was taken out on this home.Purchase Details
Home Financials for this Owner
Home Financials are based on the most recent Mortgage that was taken out on this home.Purchase Details
Home Financials for this Owner
Home Financials are based on the most recent Mortgage that was taken out on this home.Purchase Details
Purchase Details
Similar Homes in Plymouth, MA
Home Values in the Area
Average Home Value in this Area
Purchase History
| Date | Type | Sale Price | Title Company |
|---|---|---|---|
| Not Resolvable | $370,000 | None Available | |
| Not Resolvable | $320,000 | -- | |
| Not Resolvable | $175,000 | -- | |
| Deed | $222,000 | -- | |
| Deed | $222,000 | -- | |
| Deed | $201,575 | -- |
Mortgage History
| Date | Status | Loan Amount | Loan Type |
|---|---|---|---|
| Open | $378,750 | Purchase Money Mortgage | |
| Closed | $378,750 | Purchase Money Mortgage | |
| Closed | $296,000 | New Conventional | |
| Previous Owner | $256,000 | New Conventional | |
| Previous Owner | $140,000 | New Conventional | |
| Previous Owner | $216,000 | No Value Available |
Property History
| Date | Event | Price | Change | Sq Ft Price |
|---|---|---|---|---|
| 04/01/2025 04/01/25 | Sold | $505,000 | -4.5% | $324 / Sq Ft |
| 02/23/2025 02/23/25 | Pending | -- | -- | -- |
| 02/18/2025 02/18/25 | For Sale | $529,000 | +43.0% | $339 / Sq Ft |
| 01/24/2020 01/24/20 | Sold | $370,000 | -1.3% | $237 / Sq Ft |
| 12/07/2019 12/07/19 | Pending | -- | -- | -- |
| 12/03/2019 12/03/19 | For Sale | $375,000 | +17.2% | $240 / Sq Ft |
| 12/07/2018 12/07/18 | Sold | $320,000 | -1.5% | $205 / Sq Ft |
| 11/04/2018 11/04/18 | Pending | -- | -- | -- |
| 10/25/2018 10/25/18 | Price Changed | $324,900 | -1.5% | $208 / Sq Ft |
| 10/08/2018 10/08/18 | For Sale | $329,900 | -- | $211 / Sq Ft |
Tax History Compared to Growth
Tax History
| Year | Tax Paid | Tax Assessment Tax Assessment Total Assessment is a certain percentage of the fair market value that is determined by local assessors to be the total taxable value of land and additions on the property. | Land | Improvement |
|---|---|---|---|---|
| 2025 | $5,922 | $466,700 | $0 | $466,700 |
| 2024 | $5,959 | $463,000 | $0 | $463,000 |
| 2023 | $5,389 | $393,100 | $0 | $393,100 |
| 2022 | $4,907 | $318,000 | $0 | $318,000 |
| 2021 | $5,055 | $312,800 | $0 | $312,800 |
| 2020 | $4,550 | $278,300 | $0 | $278,300 |
| 2019 | $3,301 | $199,600 | $0 | $199,600 |
| 2018 | $3,136 | $190,500 | $0 | $190,500 |
| 2017 | $3,059 | $184,500 | $0 | $184,500 |
| 2016 | $2,667 | $163,900 | $0 | $163,900 |
| 2015 | $2,552 | $164,200 | $0 | $164,200 |
| 2014 | $2,386 | $157,700 | $0 | $157,700 |
Agents Affiliated with this Home
-
Dagmar Ryan

Seller's Agent in 2025
Dagmar Ryan
(508) 941-3585
8 in this area
22 Total Sales
-
Shari Marquis

Seller's Agent in 2020
Shari Marquis
Coldwell Banker Realty - Plymouth
(617) 201-5782
12 in this area
20 Total Sales
-
C
Buyer's Agent in 2020
Cathy Rone
Century 21 Tassinari & Assoc.
-
Marta Doherty

Seller's Agent in 2018
Marta Doherty
Coldwell Banker Realty - Plymouth
(508) 341-5488
40 in this area
51 Total Sales
Map
Source: MLS Property Information Network (MLS PIN)
MLS Number: 73335442
APN: PLYM-000054-000054AI000000-000022
- 230 White Cliff Dr Unit Golfview
- 553 White Cliff Dr Unit 553
- 539 White Cliff Dr Unit End
- 4 Westcliff Dr Unit White Cliff
- 4 Westcliff Dr Unit 4
- 126 Westcliff Dr Unit 126
- 35 Fairway Dr
- 559 White Cliff Dr Unit 559
- 42 Fairway Dr Unit Golfview
- 53 White Cliff Dr
- 64 Westcliff Dr
- 90 Fairway Dr
- 92 Cliffside Dr
- 92 Cliffside Dr Unit White Cliff
- 8 Sea Cliff Dr Unit 8
- 6 Sea Cliff Dr Unit 6
- 6 Seacliff Dr Unit 6
- 15 Nonantum Rd
- 21 Dublin Dr
- 15 Dublin Dr

