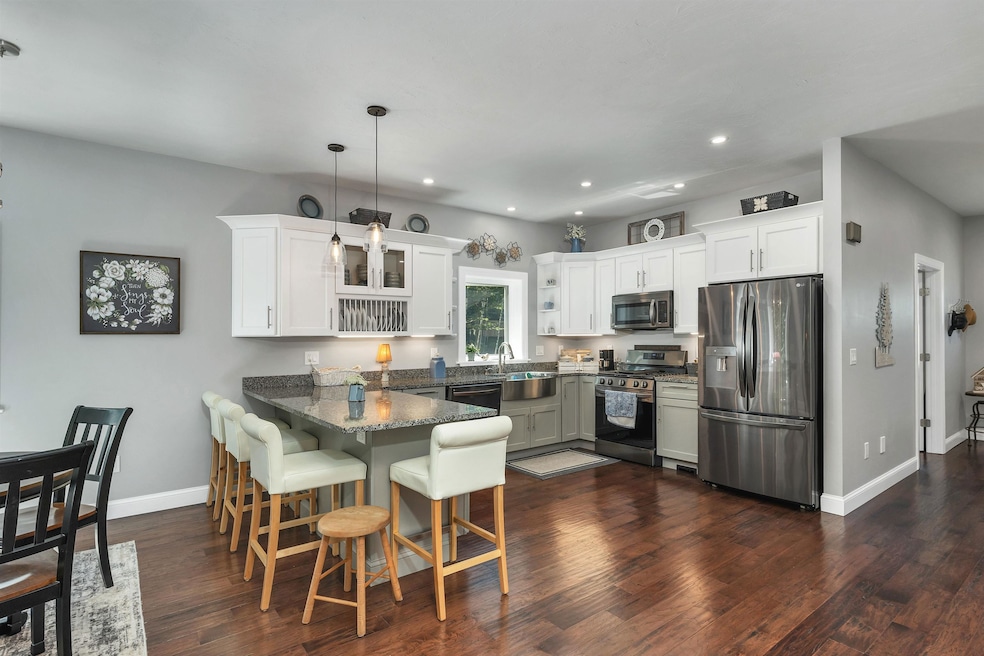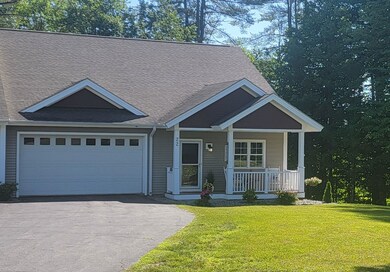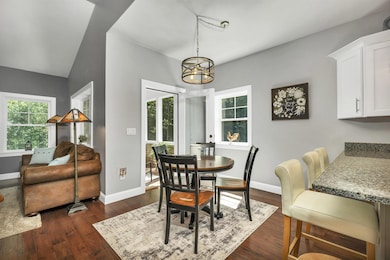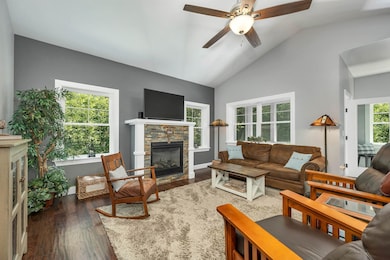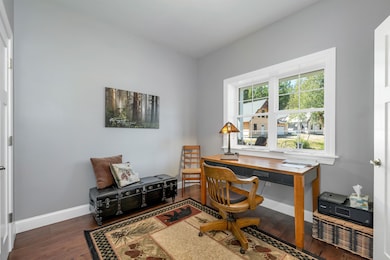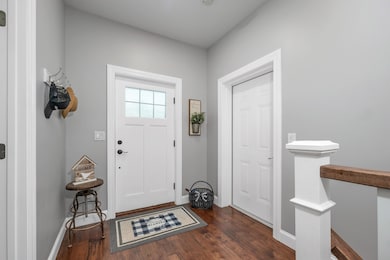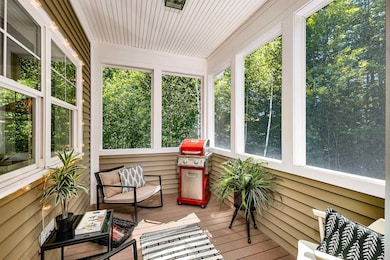22 Stonehenge Cir Unit 7 Northfield, NH 03276
Estimated payment $3,366/month
Highlights
- Radiant Floor
- Natural Light
- Accessible Full Bathroom
- Cathedral Ceiling
- Patio
- Accessible Washer and Dryer
About This Home
Welcome to Cross Mill Villages – a vibrant 55+ community nestled in the scenic beauty of Northfield, NH. This thoughtfully designed 3-bedroom home combines single-level living with flexible space, creating the perfect setting for your next chapter.
Step into an inviting open-concept layout where natural light floods the kitchen, living, and dining areas. The modern kitchen features full appliances and flows effortlessly into the living space and onto a screened porch – your private retreat for morning coffee or evening relaxation, rain or shine.
The primary suite offers a peaceful sanctuary with an ensuite bath and convenient in-suite laundry. A second bedroom (ideal as a guest room or home office) and powder room round out the main floor, delivering true one-level ease.
The walk-out lower level expands your living space with a generous family room, third bedroom, full bath, and ample storage. A bonus room beneath the garage offers endless possibilities – home theater, craft studio, workshop, or fitness space.
Constructed with energy-efficient Insulated Concrete Form (ICF) technology, this home delivers superior comfort, durability, and significant long-term energy savings.
Everything you need is minutes away: Concord Hospital/Franklin, diverse shopping including outlet malls, restaurants, and easy I-93 access (just 10 minutes). Nature enthusiasts will love direct access to the 6.1-mile Winnipesaukee River Trail – perfect for walking, biking, and enjoying riverside scenery.
Listing Agent
RE/MAX Innovative Bayside Brokerage Email: jim03253@gmail.com License #004508 Listed on: 07/01/2025

Property Details
Home Type
- Condominium
Est. Annual Taxes
- $5,549
Year Built
- Built in 2022
Parking
- 2 Car Garage
Home Design
- Insulated Concrete Forms
- Vinyl Siding
Interior Spaces
- Property has 1 Level
- Central Vacuum
- Cathedral Ceiling
- Natural Light
- Family Room
- Combination Dining and Living Room
- Walk-Out Basement
- Laundry on main level
Flooring
- Wood
- Radiant Floor
- Ceramic Tile
Bedrooms and Bathrooms
- 3 Bedrooms
- En-Suite Bathroom
Accessible Home Design
- Accessible Full Bathroom
- Accessible Washer and Dryer
- Hard or Low Nap Flooring
Outdoor Features
- Patio
Utilities
- Mini Split Air Conditioners
- Underground Utilities
Listing and Financial Details
- Tax Lot 2
- Assessor Parcel Number R4
Community Details
Overview
- Cross Mill Villages Condos
- Cross Mill Villages Subdivision
Amenities
- Common Area
Recreation
- Trails
Map
Home Values in the Area
Average Home Value in this Area
Property History
| Date | Event | Price | List to Sale | Price per Sq Ft |
|---|---|---|---|---|
| 11/07/2025 11/07/25 | Price Changed | $549,900 | -1.8% | $221 / Sq Ft |
| 10/22/2025 10/22/25 | Price Changed | $559,999 | -2.6% | $225 / Sq Ft |
| 09/26/2025 09/26/25 | Price Changed | $575,000 | -4.0% | $231 / Sq Ft |
| 07/01/2025 07/01/25 | For Sale | $599,000 | -- | $240 / Sq Ft |
Source: PrimeMLS
MLS Number: 5049372
- 39 Village Way Unit 21
- 41 Village Way Unit 22
- 24 Village Way Unit 33
- 48 Millstone Dr Unit 58
- 50 Millstone Dr Unit 57
- 12 Village Way Unit 38
- 28 Leach Ave
- 24 Munroe St Unit 2
- 24 Munroe St Unit 1&2
- 24 Munroe St Unit 1
- 721 Central St
- 99 Pleasant St
- 1 Marsh Hill Cir
- 12 Foothills Way
- 152 Prospect St
- 624 Central St
- 495 W Main St
- 18 Highland Ave
- 0 Clark Rd Unit 7-1 5058307
- 28 Maple Square
- 80 Terrace Rd
- 71 Winnipesaukee St
- 408 Central St Unit 6
- 4 Deer St Unit 16
- 47 Elkins St
- 3 Clark Rd
- 189 E Bow St Unit A
- 198 S Main St Unit 14
- 154 Victory Dr
- 155 S Main St Unit 7
- 258 Main St Unit Suite 3
- 24 Clark St
- 501 Bean Hill Rd Unit 1 bedroom for rent
- 0 Cardigan Ct
- 4 Commerce St Unit 2
- 6 Hill Rd
- 5 Rhodes Dr
- 26-28 High St
- 361 Court St
- 17 Orchard Hill Rd Unit Orchard Hill
