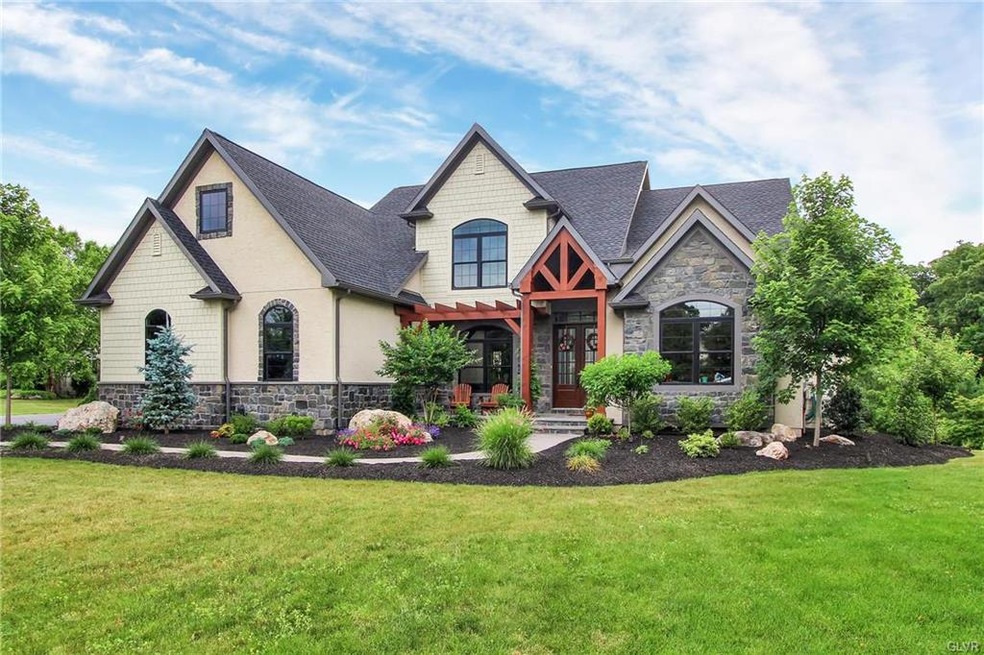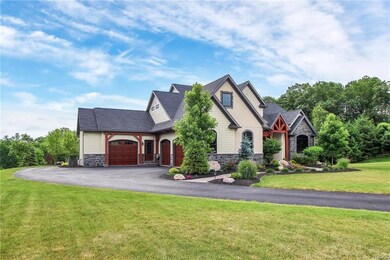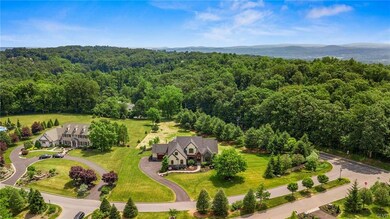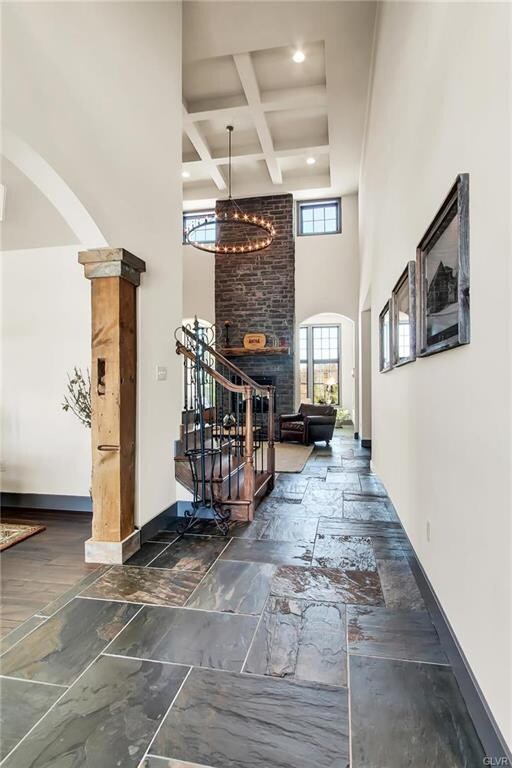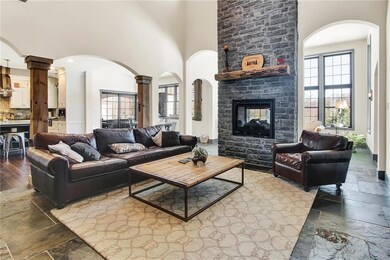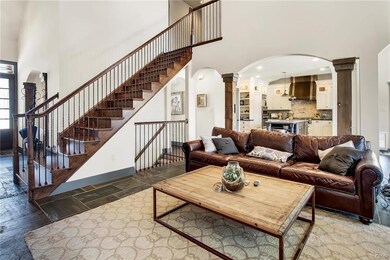
22 Stonehill Dr Mohnton, PA 19540
Highlights
- French Provincial Architecture
- Recreation Room
- Wood Flooring
- Family Room with Fireplace
- Cathedral Ceiling
- Whirlpool Bathtub
About This Home
As of July 2017Stunning Home located in the beautiful Stonehill community close to the exclusive Ledgerock Golf Club. This home was built by award winning Elite Home Builders. This quality, custom built home is only 2 years old and has 4 bedrooms, 3.1 baths and more than 3,800 sq. ft. of living space. Features include: all natural stone flooring, slate in main living areas, solid hardwood flooring, custom soapstone kitchen countertop and sink, ceiling height cabinets in kitchen and master bath, all soft close cabinet drawers, see through fireplace in main living room to sunroom, reclaimed barn wood post in dining and great room, reclaimed barn wood mantle, custom black Pella windows, all Kohler high end plumbing fixtures, tumbled marble in master bath, Mohawk “Silk” high end carpeting, all high-end Restoration Hardware custom lighting throughout, open basement entry, 10’ sliding glass in the walkout basement which is pre-framed for bedroom and full bath, pre-plumbed for bath (bathtub included).
Home Details
Home Type
- Single Family
Year Built
- Built in 2015
Lot Details
- 1.89 Acre Lot
- Corner Lot
- Sloped Lot
Home Design
- French Provincial Architecture
- Composition Roof
- Shingle Siding
- Stucco Exterior
- Stone
Interior Spaces
- 3,887 Sq Ft Home
- 2-Story Property
- Cathedral Ceiling
- Ceiling Fan
- Family Room with Fireplace
- Family Room Downstairs
- Living Room with Fireplace
- Breakfast Room
- Dining Room
- Den
- Recreation Room
- Utility Room
- Laundry on main level
- Basement Fills Entire Space Under The House
- Storage In Attic
Kitchen
- Eat-In Kitchen
- Self-Cleaning Oven
- Microwave
- Dishwasher
- Kitchen Island
- Disposal
Flooring
- Wood
- Wall to Wall Carpet
- Tile
Bedrooms and Bathrooms
- 4 Bedrooms
- Walk-In Closet
- Whirlpool Bathtub
Parking
- 3 Car Attached Garage
- Garage Door Opener
- Off-Street Parking
Outdoor Features
- Patio
Utilities
- Forced Air Zoned Heating and Cooling System
- Well
- Liquid Propane Gas Water Heater
- Septic System
- Satellite Dish
- Cable TV Available
Listing and Financial Details
- Assessor Parcel Number 39-4393-02-97-7956
Ownership History
Purchase Details
Home Financials for this Owner
Home Financials are based on the most recent Mortgage that was taken out on this home.Purchase Details
Home Financials for this Owner
Home Financials are based on the most recent Mortgage that was taken out on this home.Similar Homes in Mohnton, PA
Home Values in the Area
Average Home Value in this Area
Purchase History
| Date | Type | Sale Price | Title Company |
|---|---|---|---|
| Deed | $670,000 | None Available | |
| Deed | $95,000 | None Available |
Mortgage History
| Date | Status | Loan Amount | Loan Type |
|---|---|---|---|
| Open | $575,936 | New Conventional | |
| Previous Owner | $611,000 | New Conventional | |
| Previous Owner | $600,000 | Future Advance Clause Open End Mortgage | |
| Previous Owner | $350,000 | Construction |
Property History
| Date | Event | Price | Change | Sq Ft Price |
|---|---|---|---|---|
| 07/31/2017 07/31/17 | Sold | $670,000 | -15.7% | $172 / Sq Ft |
| 06/22/2017 06/22/17 | Pending | -- | -- | -- |
| 03/29/2017 03/29/17 | For Sale | $795,000 | +736.8% | $205 / Sq Ft |
| 07/10/2015 07/10/15 | Sold | $95,000 | -13.6% | -- |
| 05/19/2015 05/19/15 | Pending | -- | -- | -- |
| 09/20/2013 09/20/13 | For Sale | $110,000 | -- | -- |
Tax History Compared to Growth
Tax History
| Year | Tax Paid | Tax Assessment Tax Assessment Total Assessment is a certain percentage of the fair market value that is determined by local assessors to be the total taxable value of land and additions on the property. | Land | Improvement |
|---|---|---|---|---|
| 2025 | $7,746 | $434,000 | $74,100 | $359,900 |
| 2024 | $19,968 | $434,000 | $74,100 | $359,900 |
| 2023 | $19,409 | $434,000 | $74,100 | $359,900 |
| 2022 | $18,923 | $434,000 | $74,100 | $359,900 |
| 2021 | $18,548 | $434,000 | $74,100 | $359,900 |
| 2020 | $18,548 | $434,000 | $74,100 | $359,900 |
| 2019 | $18,322 | $434,000 | $74,100 | $359,900 |
| 2018 | $17,163 | $414,000 | $74,100 | $339,900 |
| 2017 | $16,830 | $414,000 | $74,100 | $339,900 |
| 2016 | $502 | $37,800 | $37,800 | $0 |
| 2015 | $502 | $37,800 | $37,800 | $0 |
| 2014 | $502 | $37,800 | $37,800 | $0 |
Agents Affiliated with this Home
-

Seller's Agent in 2017
Lisa Tiger
Century 21 Gold - Exeter
(610) 207-6186
296 Total Sales
Map
Source: Greater Lehigh Valley REALTORS®
MLS Number: 542700
APN: 39-4393-02-97-7956
- 32 Stonehill Dr
- 3568 New Holland Rd
- 566 Imperial Dr
- 479 Imperial Dr
- 49 Fawn Dr
- 3 Arbor Rd
- 10 Hidden Pond Dr
- 2 Forest Rd
- 2361 Welsh Rd
- 154 Deer Hill Rd
- 5043 Pineview Dr
- 14 Quail Ridge Dr
- 96 Gunhart Rd
- 305 Gunhart Rd
- 449 Westley Rd
- 1238 Hunters Rd
- 568 Church Rd
- 26 Pineview Ave
- 5171 Diehl Rd
- 8399 Green Hills Rd
